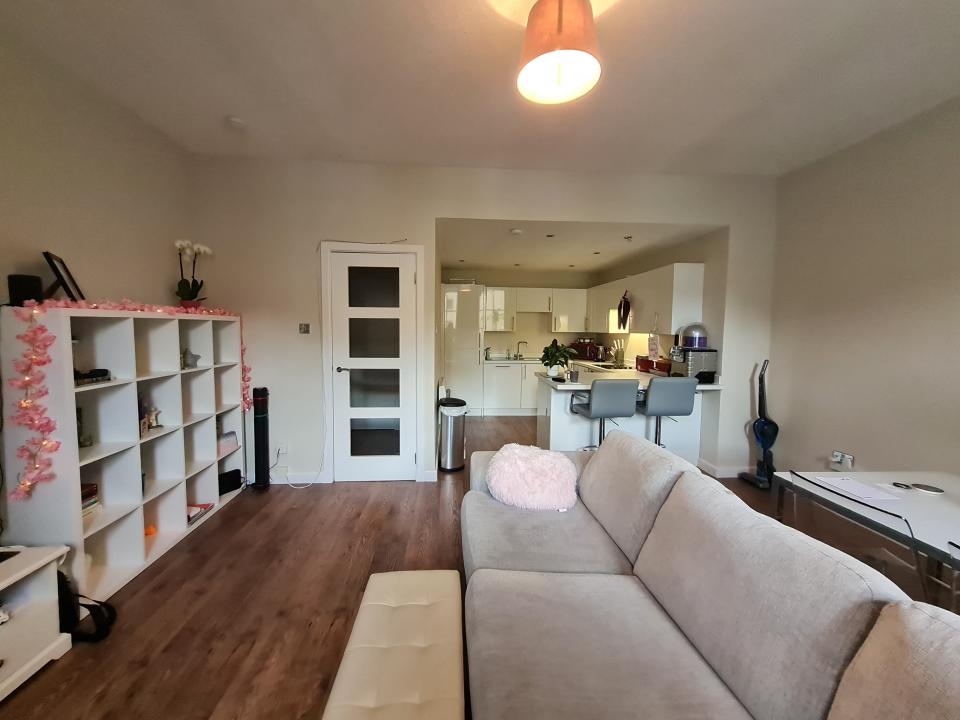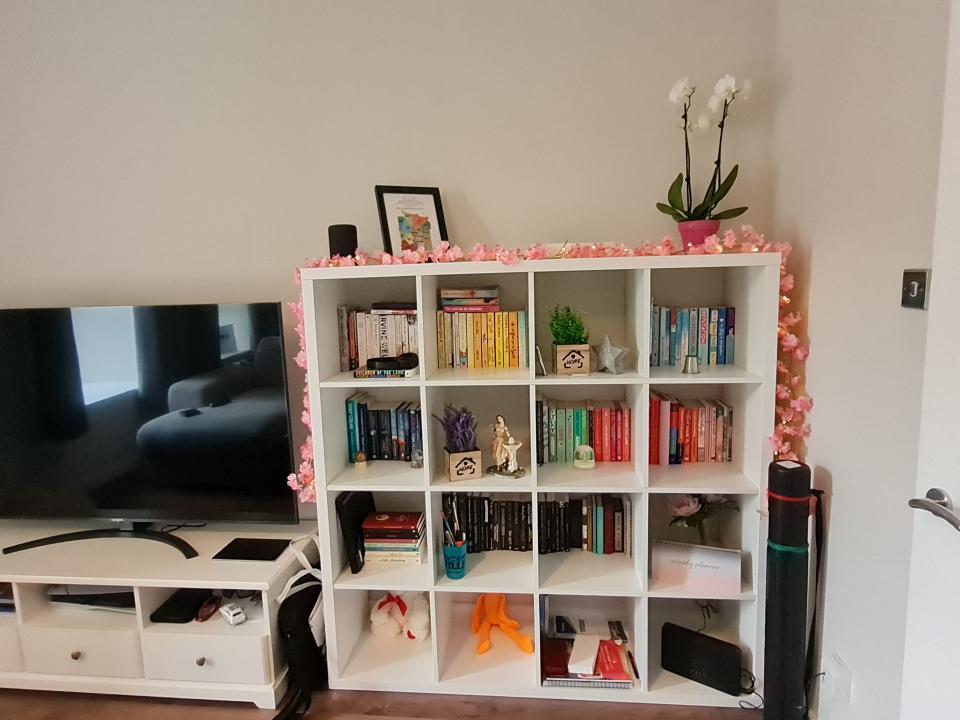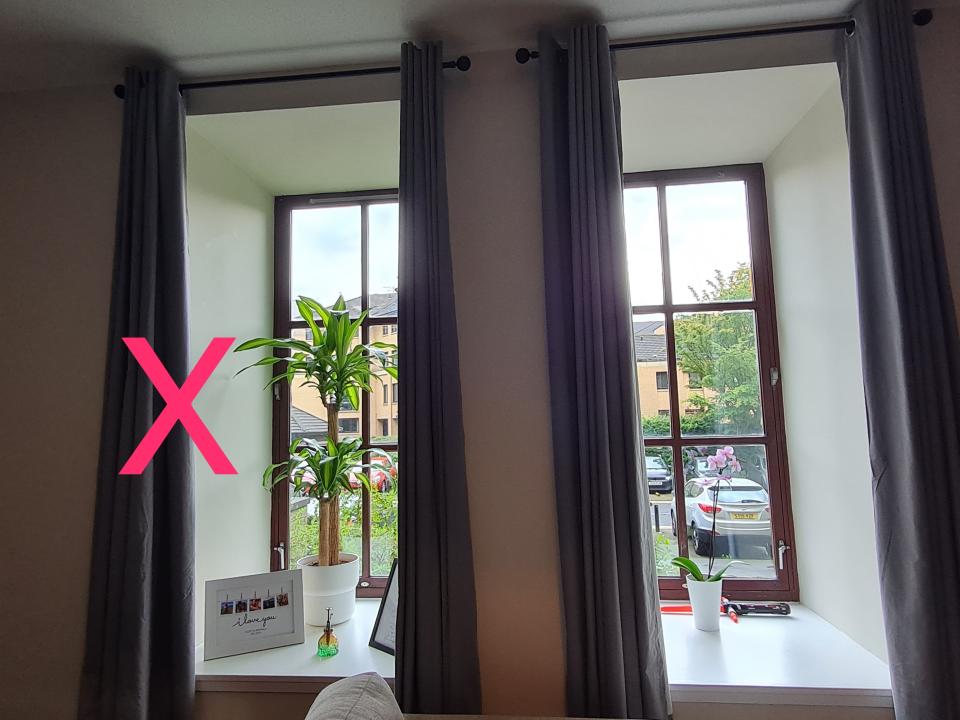I let an interior designer critique my 1-bedroom apartment. Here's how he'd make the open-plan living space look bigger and brighter.
I moved into a furnished one-bedroom apartment in Glasgow, Scotland, in July.
I asked an interior designer, Jordan Samson, to help with my open-plan living and kitchen area.
Samson suggested a few ways to make it look bigger and brighter.
I moved into a one-bedroom apartment in Glasgow, Scotland, in July of this year.

My boyfriend and I have been renting a one-bedroom apartment in Glasgow, the biggest city in Scotland, since July. The apartment is on the first floor of a building in the Merchant City neighborhood, which is known for shopping, restaurants, and bars.
The apartment came fully furnished, but we added some design elements of our own.

Although the apartment is fully furnished, there are a couple of items we purchased ourselves in order to add a personal touch to the open-plan living and kitchen area. For example, we purchased a bookshelf, a TV, some plants, an ottoman, and a beanbag, as well as two bar stools and a couple of kitchen appliances.
I recruited Jordan Samson, an interior designer who is well-known on TikTok, to help us make the space look more spacious and bright.

Even after adding some of our own furniture, I felt that there was more that could be done to make the apartment look better. More specifically, I wanted to make the open-plan living and kitchen area look bigger and more homey.
I also wanted it to look brighter, seeing as Glasgow can be dark and gloomy and there can sometimes be a lack of natural sunlight.
I asked Jordan Samson, an interior designer who currently has more than 55,000 followers on TikTok, to help. I sent Samson several photos of the living and kitchen space, and he sent across his best tips in return.
Samson suggests adding a rug to "anchor" the living area.

"With an open-concept room like this it really helps to visually define the spaces," Samson said, adding that having a rug in the living room would be a great solution.
"This will anchor the space and define the living room," he said.
Samson said the rug should be a light, neutral color to keep the "light and airy" feel that has already been achieved by the other furniture in the room.
I've arranged my bookshelf all wrong, according to Samson.

Samson said that my exposed bookshelf unit is "causing visual clutter" and essentially shrinking the living space. He said that next time I should consider a floor-to-ceiling bookcase with a hybrid of open and closed shelving, such as Ikea's Billy/Oxberg bookcase, which costs £130, or around $145.
"This will draw the eye up, reduce visual clutter, and still give you a bit of space to display decor and personal items," he said.
However, since I only recently purchased my current bookshelf (also from Ikea) I have no plans to replace it anytime soon.
Samson said there are still ways to make it look more visually pleasing without buying a new one. For instance, he said I could alternate between horizontal and vertical stacks of books and also stack the largest items first, layering the smaller items in between to achieve a balanced look.
Moving the plants from the windowsill would help allow maximum natural light.

Samson said that while he usually loves plants on windowsills, he doesn't recommend it for my open-plan living room and kitchen due to the fact that there are just two windows at one end of the room.
Instead, he suggests moving the larger plant elsewhere or replacing it with a smaller plant to allow for maximum natural light.
He also suggests swapping out the curtains with longer ones that meet the floor, which he said would elongate the walls and subsequently make the ceiling feel higher.
Finally, Samson suggests adding wallpaper or a mirror to help define the kitchen area.

My kitchen area has a built-in fridge and freezer, several storage cupboards, and a long unit which we use as a makeshift breakfast bar with our added bar stools.
We don't have any decor on the walls, and Samson said using stick-and-peel wallpaper to create a feature wall would help to define the space as separate from the living area. Alternatively, he suggests adding a large mirror with a thin frame, which he said will make the surrounding space appear larger.
Read the original article on Insider

