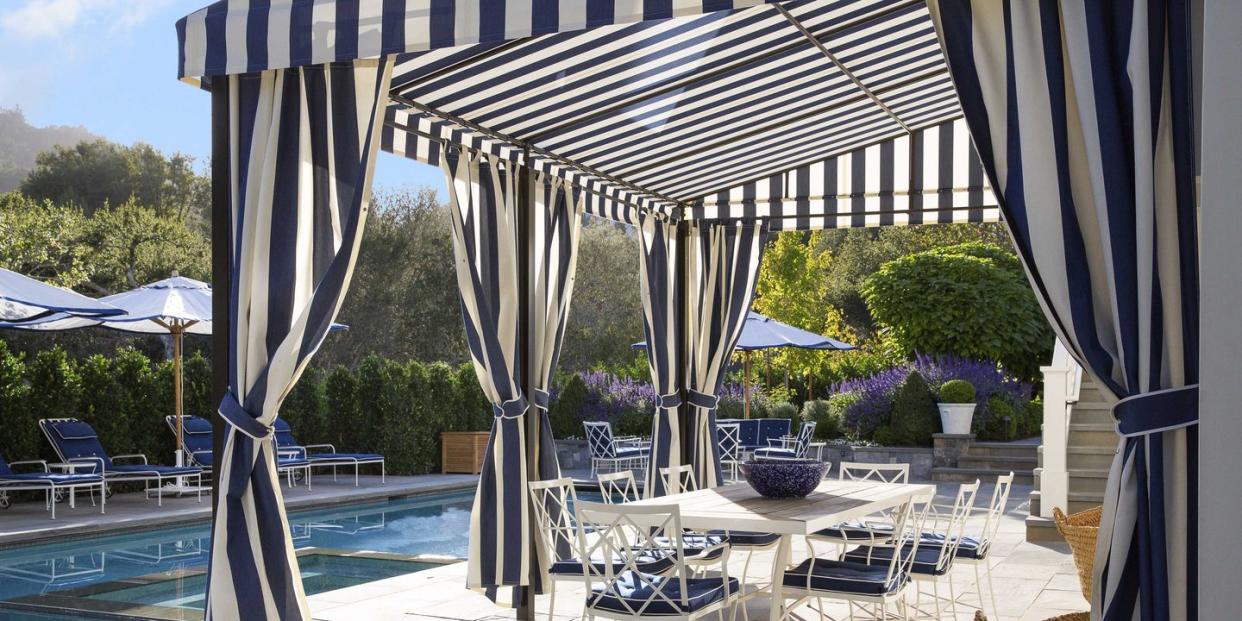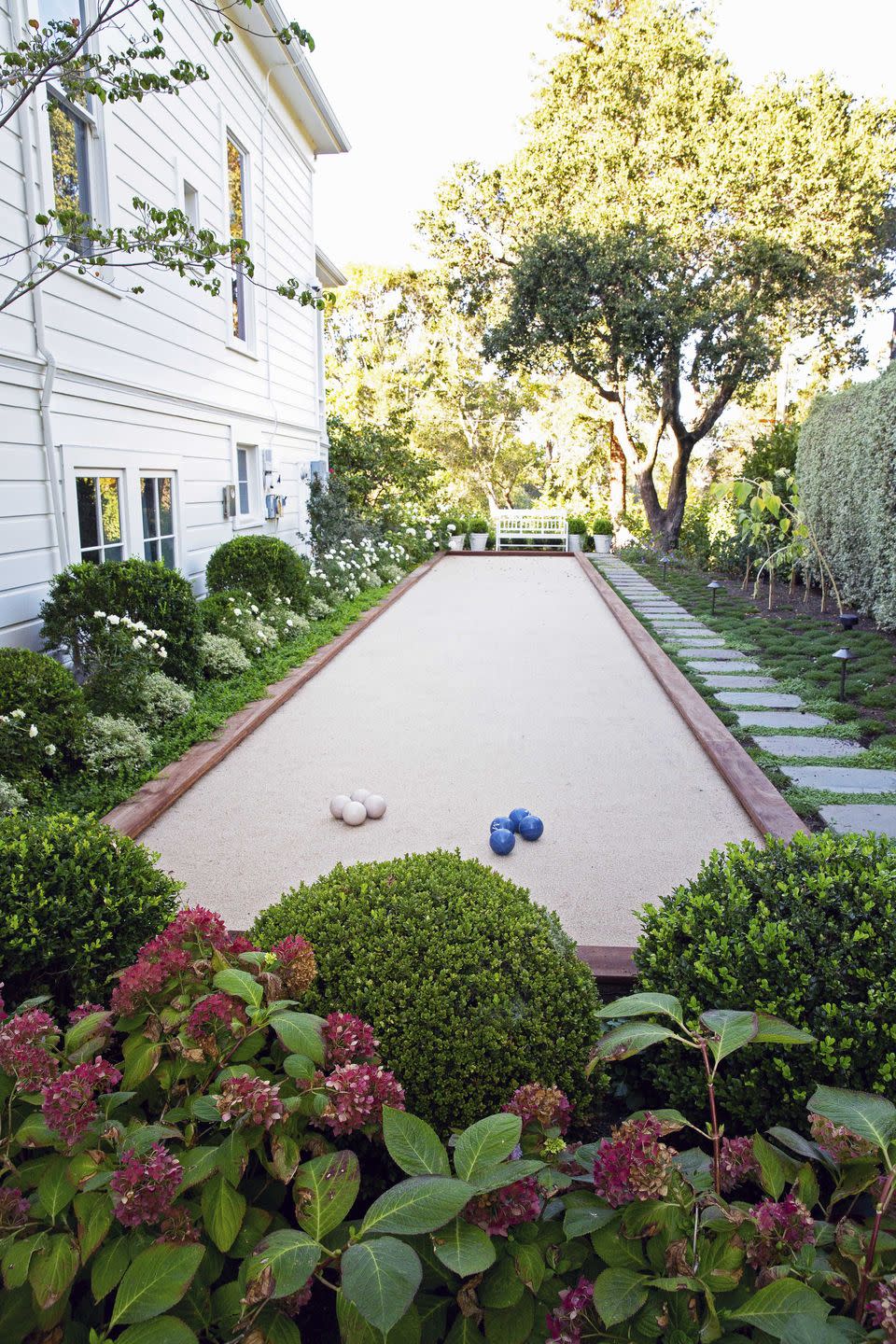Landscape Designers Share How to Get the Most Out of Your Yard

It goes without saying that when laying out your home, you designate specific spaces—living room, dining room, bedroom—for different purposes and outfit each with the necessities for the activities that happen within them. But do you do the same when it comes to your yard? According to top landscape designers, you should. "We always break the space up into several rooms," said designer Fernando Wong during a round table conversation from House Beautiful's Outdoor Issue.
This idea of turning a yard—no matter the size—into several exterior "rooms" was a theme that came up again and again throughout the planning stages of our Outdoor issue. Because while the average person may see their outdoor space as one broad "yard," the best landscape designers know how to turn that square footage into beautiful and usable spaces, as their interiors counterparts do inside.
Nowhere is this lesson more evident than in the gardens Janell Hobart of Denler Hobart Gardens devised for a Mark Sikes–designed home in Marin County. The landscape surrounding the historic home includes two dining areas (one off the lower level and one on the ground floor), a poolside cabana, an outdoor bar, an edible garden, an in-ground trampoline, a soccer field, and a bocce court. "The family really wanted every area to have a specific program," says Hobart.

And yet, the landscape hardly feels massive—nor is it a vast expanse of open lawns. Instead, this plethora of usable outdoor space is achieved by designating specific zones, which flow into each other and the landscape. For the bocce court, for example, Hobart made use of a narrow section of yard next to the house that might otherwise go overlooked. Now, it's a destination, connected to the other outdoor areas of the house.
Indeed, much like in a real house, flow between spaces matters nearly as much as what's in the spaces themselves. "We wanted each area to lead into another area and another," Hobart says of her design.
The same thought goes into creating partitions: At the same house, a road runs right behind the pool; Hobart used strategic planting to mask it. "We layered the planting around the pool to the point where you can't see the road at all," she explains. The result is yet another secluded lounging area that's still linked to the spaces around it.
Dividing up your yard like this not only makes for fun times for the family—serene pool lounging while the kids are playing soccer in the other "room"? Yes, please—but also creates an ideal setup for outdoor entertaining, a consideration that gained heightened importance over the past year.
"More than being just gardens, per se, landscapes also needed to accommodate socialization, because if people were socializing at all in the past year, they were doing it outside," points out Terremoto's David Godshall. "So whereas, perhaps historically we would have proposed something more pure garden, now it's thinking about gardens as well as outdoor living rooms."
In the gardens of a Bel Air house designed by Studio Shamshiri, Godshall's team created an "outdoor living room" complete with a hearth and surrounded by tall hedges on one side and a hill of drought-resistant vegetation on the other. The effect is what Pamela Shamshiri refers to as a "refuge," a space that is enveloping, welcoming, even cozy—not often a term associated with the outdoors.
And yes, both of these examples are of high-end, bespoke solutions; but the concept can extend to any size yard. Why not break up a side lot with a dining area at one end and a fire pit at the other, for example? Or plant shrubs or hedges to cordon off rooms of any size? The bottom line: If you think your yard is just a grassy expanse needing to be mowed, think again; there's another house-worth of rooms there, if you're strategic and creative enough to dream it.
Follow House Beautiful on Instagram.
You Might Also Like

