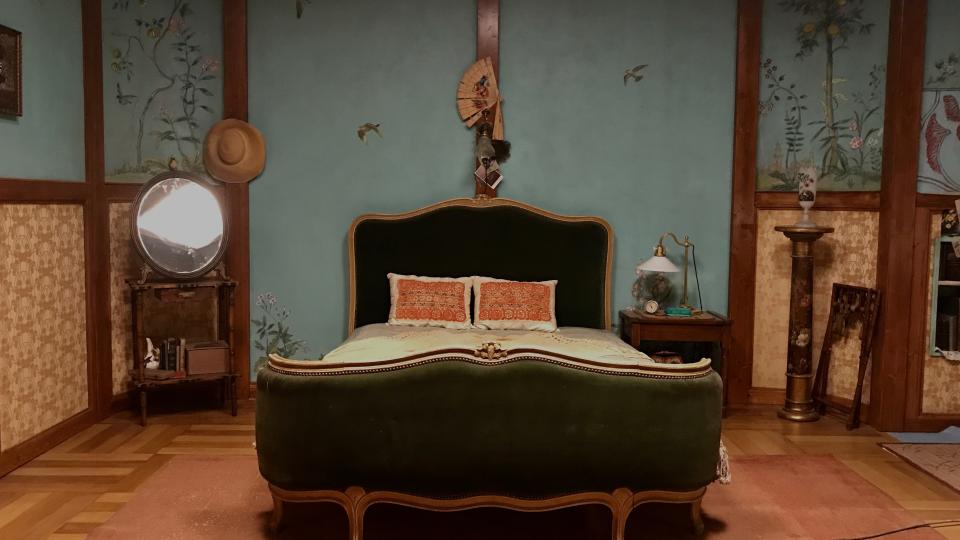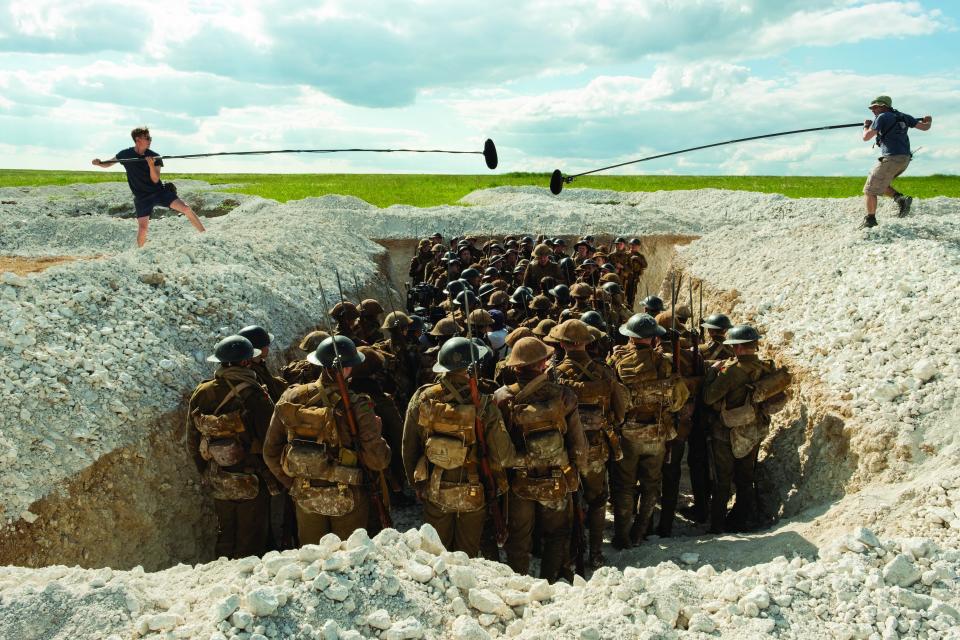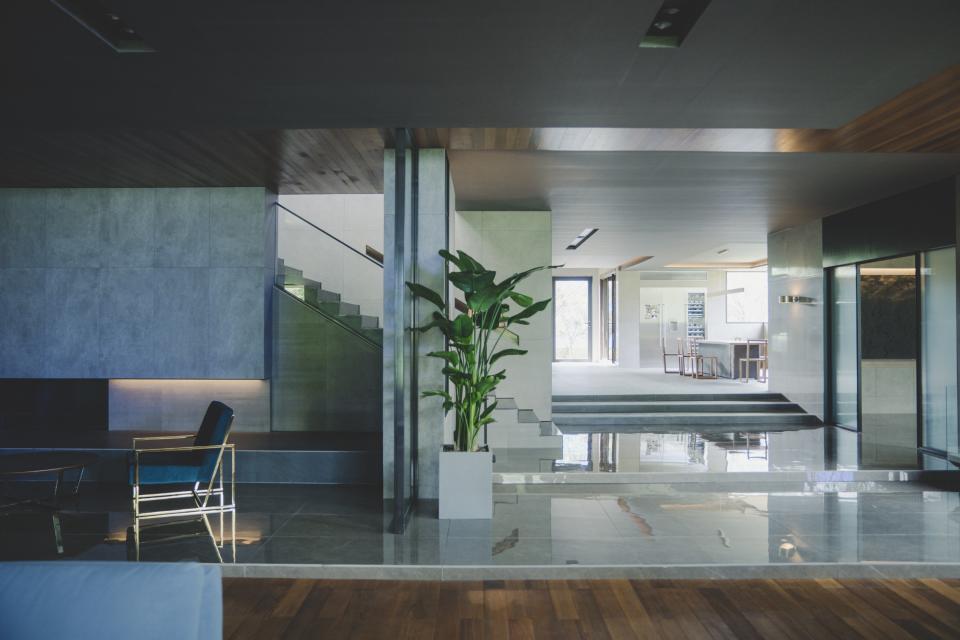Inside This Year’s Oscar-Nominated Movie Sets
The cinema last year provided a wealth of different designs—from the muddy trenches, endless battlefields, and burned-out villages of World War I England; to the modernist, secret-filled home of a wealthy Korean family; to the ornate, baroque villages of ’30s Germany set against a backdrop of Nazi propaganda; the Hollywood of the ’60s, where nostalgia and pop culture reigned supreme; and finally, to gangster haunts as seen over five decades.
Comprising this year’s Oscar nominees for achievement in production design, talented production designers and set decorators from 1917, Parasite, Jojo Rabbit, Once Upon a Time…in Hollywood, and The Irishman will vie for the coveted trophy (and not surprisingly, all five films are up for best picture as well). Cinephiles should tune in to the 92nd Academy Awards telecast on ABC on Sunday, February 9, at 8 p.m. ET to see the winners, but until then, AD looks back on the bits of movie magic that earned these flicks a nomination.
Once Upon a Time…in Hollywood
Barbara Ling, Production Design
Nancy Haigh, Set Decoration

2488029 - ONCE UPON A TIME IN HOLLYWOOD
Hollywood in 1969 formed the backdrop of writer-director Quentin Tarantino’s Once Upon a Time…in Hollywood, which portrays the lives of a fading cowboy star Rick Dalton (Leo DiCaprio), his sidekick/stunt double (Brad Pitt), and his neighbor Sharon Tate (Margot Robbie).
The film is Tarantino’s time machine ride to the places he remembered from his childhood growing up in Los Angeles, from the iconic Cinerama Dome and Musso & Frank’s on Hollywood Boulevard to the studio western back lots and the set of the ’60s variety show Hullabaloo. Designer Barbara Ling (who also grew up in Los Angeles) took her cues from the director, and they share a sense of nostalgia and pop culture. “It’s Quentin’s love letter to the city he grew up in,” she says, “Being an absolute movie encyclopedia, Quentin ran films like The Wrecking Crew, Valley of the Dolls, and Bob & Carol & Ted & Alice at his move theater once a week for us.”
Working with set decorator Nancy Haigh, they created some 150 sets, including the Playboy Mansion, Tate and Dalton’s Hollywood Hills midcentury houses, as well as the Manson Family’s home at the now-defunct Spahn Movie Ranch. Tarantino even provided memorabilia from his vast collection for Dalton’s ranch-style house. “Quentin has this very rare, magnificent film-poster collection which we used for the decor,” Ling notes. “He had very specific pieces and put out his own personal decorations such as the Hopalong Cassidy cup.”
The Irishman
Bob Shaw, Production Design
Regina Graves, Set Decoration

Nominated for 10 Oscars, Martin Scorsese’s epic tour de force crime saga The Irishman features nostalgia and period-perfect interiors on full display. It tells the tale of underworld boss Russell Bufalino (Joe Pesci), mob hitman Frank Sheeran (Robert De Niro), and Teamsters head Jimmy Hoffa (Al Pacino).
The film’s sets were created by two-time Emmy-winning production designer Bob Shaw (no stranger to the gangster genre, he previously worked on the HBO series The Sopranos) and Emmy-winning set decorator Regina Graves (The Knick), who were recognized for their spot-on period work. Spanning five decades beginning with the ’50s, 295 filming locations depict Washington, D.C., Miami Beach, Pennsylvania, New York, and New Jersey. Key sets include the mob-favorite Philadelphia eatery Villa di Roma, where deals were made over Chianti and pasta. “There is no ‘mob romance’ with the Villa di Roma,” notes Shaw, “Marty [Scorsese] wanted to find a real restaurant that had the feeling and smell of tomato sauce in the floorboards. Since filming in a restaurant was not possible, we were trying to do as many things to make it feel authentic, things that are not perfect but correct.”
The designers also built hotel rooms from the ground up at the Marcy Avenue Armory in Brooklyn. Influenced by the 1959 Doris Day/Rock Hudson romp, Pillow Talk, the Armory served as the site of Miami Beach’s midcentury marvel the Fontainebleau hotel, as well as a ’70s-era classic suite in the nation’s capital where Hoffa stays after his release from prison. “We kept it very traditional, classic, and presidential, with a George Washington painting hanging over the bed,” says Graves of the latter room.
Jojo Rabbit
Ra Vincent, Production Design
Nora Sopková, Set Decoration

Set in Germany during World War II, the quirky satire Jojo Rabbit centers around a young 10-year-old member of the Hitler Youth brigade, his stylish resistance-fighting mom Rosie (Scarlett Johansson), and the unlikeliest of characters, his imaginary friend Adolf Hitler.
In the film, designed by Ra Vincent, the Czech Republic doubled for Nazi Germany, and Vincent went with a different color-and-style approach from most other movies with this setting. “Germany in the 1930s was this vibrant country, and society was in its artistic zenith,” says the New Zealand–born designer. “We’re also dealing with a child who has the fondest aspirations for his world. He just happens to be indoctrinated into believing this falsehood that his people are the greatest.”
Working with set decorator Nora Sopková, they constructed the family’s home on a soundstage at Prague’s Barrandov Studios to reflect Rosie’s colorful personality. “The concept was that Rosie and her husband were not extremely wealthy but wealthy enough to have a three-bedroom house,” Vincent says. “And they had renovated the old baroque into a specific Art Deco style from the 1930s.” Touches of Bauhaus and Surrealism also mix with period-accurate Arts and Crafts, Art Nouveau, and Victorian furnishings, antiques, and lighting.
1917
Dennis Gassner, Production Design
Lee Sandales, Set Decoration

1917 (2019)
After receiving an email from director Sam Mendes that read, “Don’t do the Bond film—I have a film—very ambitious. Sending script,” Oscar-winning (and six-time nominee) production designer Dennis Gassner signed on to one of the hardest projects he has ever designed.
Based on a story told by the director’s grandfather, the Golden Globe–winning World War I epic 1917 deals with the story of two British soldiers whose mission is to deliver a letter that prevents the slaughter of 1,700 men by the Germans. “It’s the kind of dream that came from such an interesting place as Sam Mendes’s grandfather’s stories that were told to Sam in a very eloquent manner. I thought, What was the journey like from a young boy who was 17 years old and given the assignment to take a message to save 1,700 men? Designing it became an out-of-body experience,” Gassner says.
Filming the rigors of war in a series of long takes was just one of the many challenges the Canadian designer faced. “We choreographed the shots inch by inch, and time was our enemy,” Gassner says, “It was like we were designing the war metaphorically.” The chill and snow of the English winters, building trenches in the mud, not knowing what lay underneath (“We wanted to make sure Stonehenge was not under there,” he muses) were just a few of the many ordeals. Becoming an expert in trench design, they created mini living areas every 10–15 feet for the soldiers. War-torn villages complete with a burned-out church and 150 buildings designed in 3D modeling were re-created on the back lots of London’s Shepperton Studios.
Parasite
Lee Ha-jun, Production Design
Cho Won-woo, Set Decoration

With one of the most talked-about cinematic houses of the past year, it’s no wonder that director Bong Joon Ho’s Parasite received a nomination in the production-design category (along with the Cannes Film Festival’s Palme d’Or). The dark comedy/thriller features a poor family who ingratiates themselves with the wealthy Park family and gradually takes over their lives.
Production designer Lee Ha-jun designed the modern home on an outdoor lot at the studio from scratch (so real-looking that audiences and filmmakers alike are amazed it’s fake), crediting a fictional architect named Namgoong Hyeonja in the film. Designing a house for a film and one for living in are often two different disciplines, with critical considerations for shooting—most glass is reflective after all—and wide spaces to accommodate cameras and other equipment. “We had to consider the cinematic factors but also had to create a house so real that the audience could accept the idea the characters were actually living in it,” Lee says. With its modern silhouettes, judicious use of wood and glass coupled with minimalist character-personifying furnishings and “secret spaces,” the house sets the stage for fear, intrigue, and the film’s plot twist.
Originally Appeared on Architectural Digest

