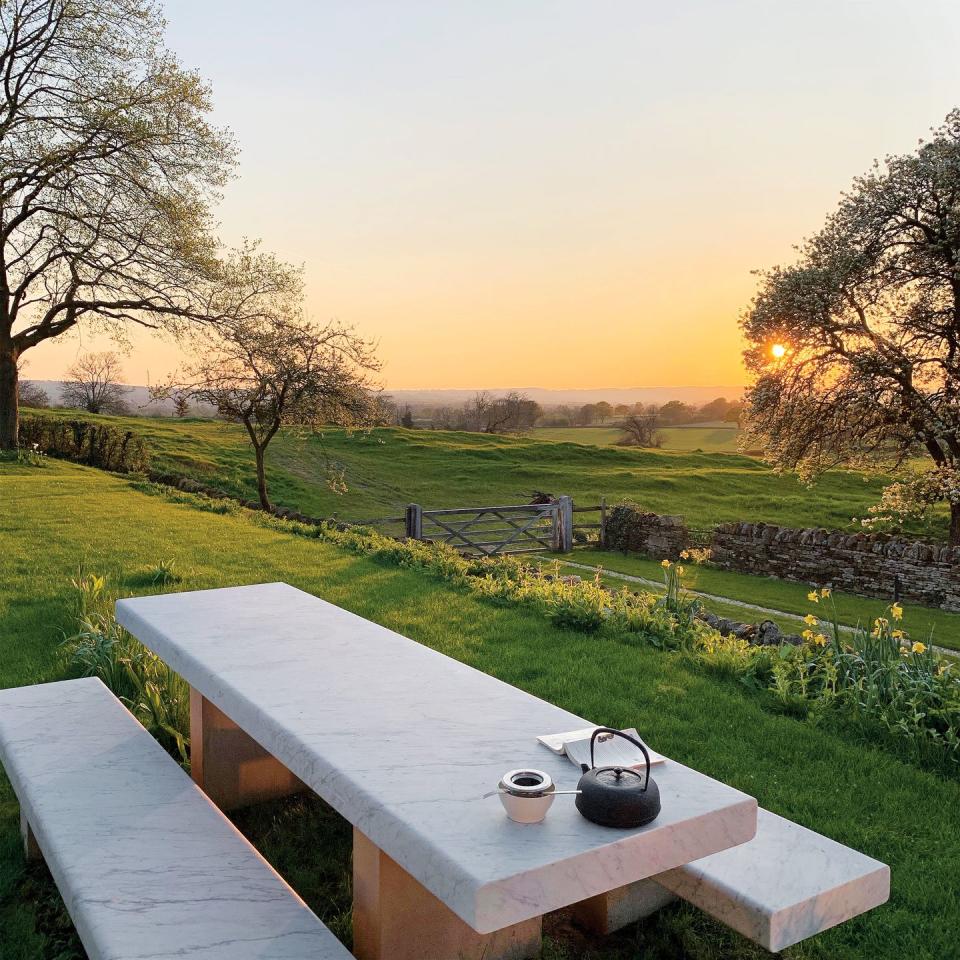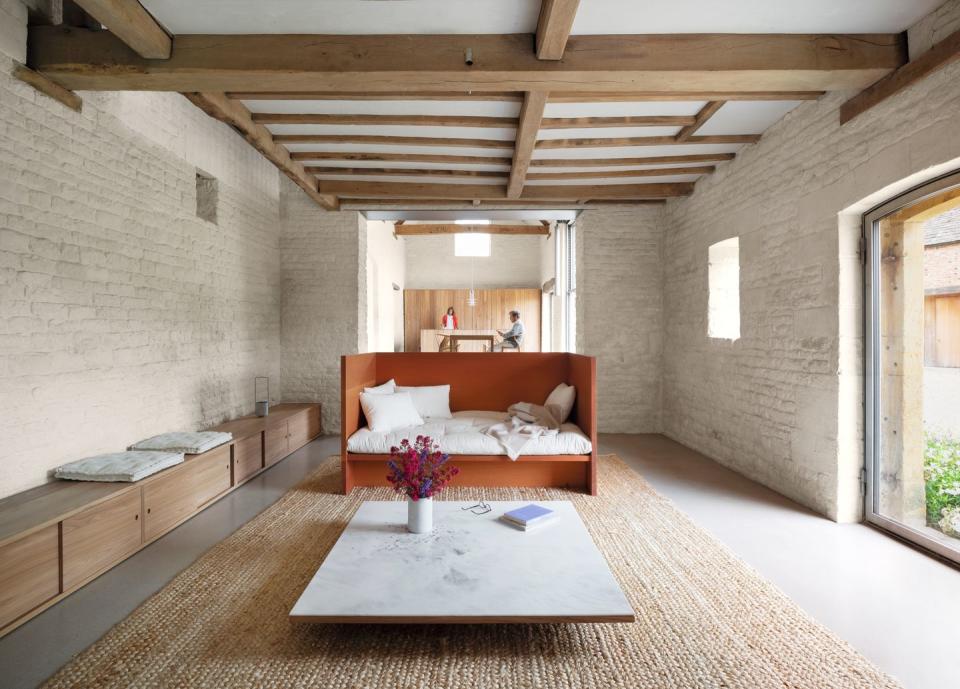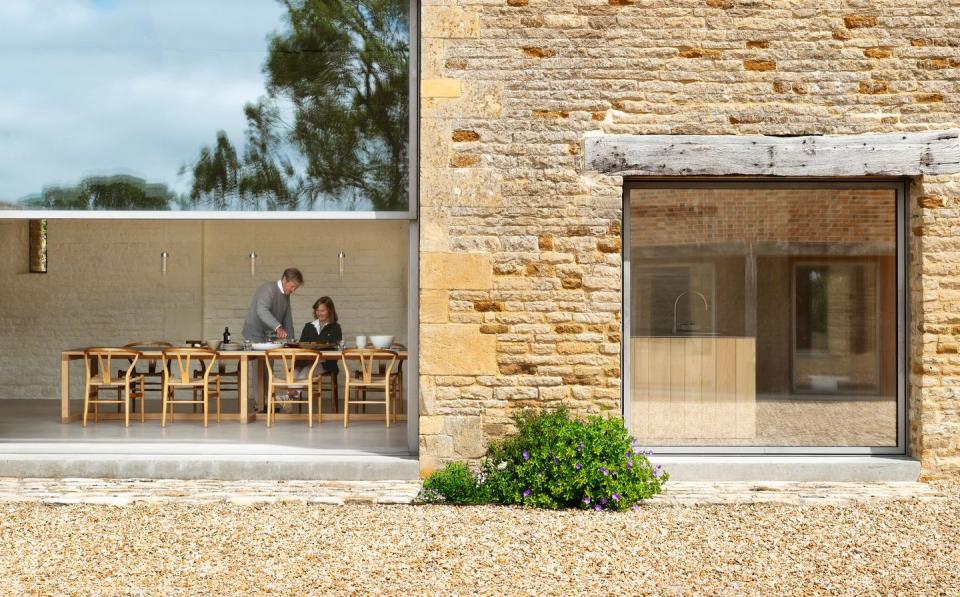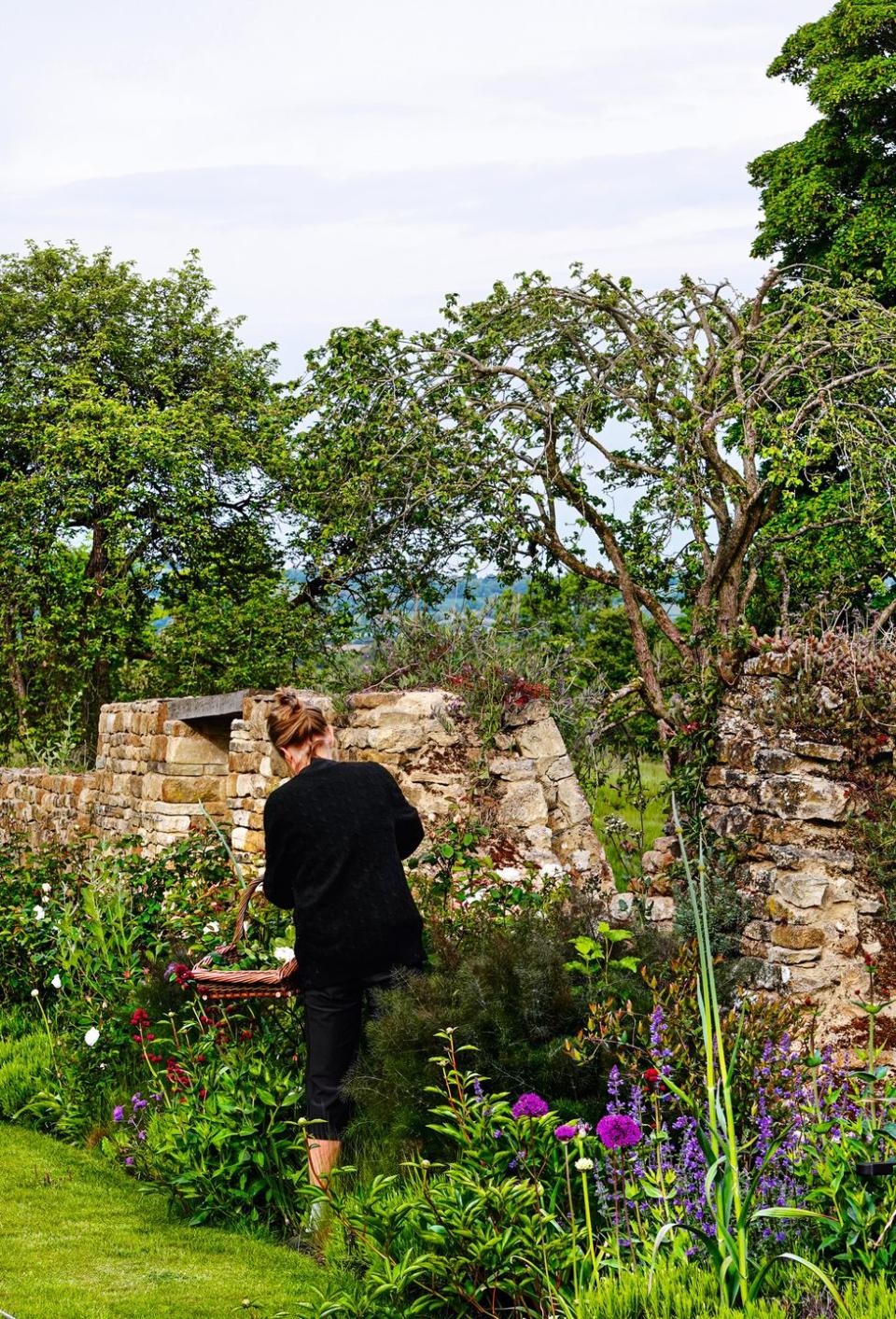Inside John Pawson's Zen Retreat in the Cotswolds

- Oops!Something went wrong.Please try again later.
A few years ago the architect John Pawson, who is known for his minimalist masterpieces created for such exacting clients as the hotelier Ian Schrager and the fashion designer Calvin Klein, found a retreat for his family in the English countryside.
He and his wife Catherine, an interior designer, knew the “dauntingly derelict,” centuries-old fixer-upper in rural Oxfordshire looked like the Stonehenge of the Cotswolds. But the house’s sprawling 24-acre grounds, a pastoral arcadia that looked ripped from the pages of Beatrix Potter, eventually won them over.
“There’s just this sort of miraculous exhalation of air,” John tells T&C, “and suddenly everything drops off and you have this really slow pace.”
The bucolic farm, with its vast fields and stock-still pond, was providential for a couple looking for respite from London, a sanctuary where they could entertain friends and relatives without distractions. And they have, over so many meals cooked by Catherine (a “slightly obsessed” gourmet) that now they are the subject of a new cookbook, Home Farm Cooking, that’s both a collection of recipes and a blueprint for a life well lived, one often spent in the kitchen, surrounded by family, fine food, and immaculate design. (Out this month from Phaidon, the book is previewed here exclusively.)
“The house is very relaxed and informal, and that’s how the meals are too,” Catherine says. “I like to have as little intervention as possible: many raw ingredients, classic ingredients, and quite English recipes.”

It was Catherine who came across the landmark property while browsing real estate listings in 2012, even though the house was a far cry from the small country cottage the couple initially imagined for themselves. Dating back to 1610 and owned by two octogenarian farmers who hadn’t updated it for 70 years, the ramshackle estate was, in fact, “exactly what I didn’t want.”
“A complete time warp,” she says, remarking that there was just one prewar, three-pin bakelite power socket in the entire house. “You would go up in the attic, and there were curtains of cobwebs.”
John embarked on a painstaking restoration and build-out that lasted five years—and that, at least on the interior design front, remains a work in progress. This approach suits the famously methodical architect, whose firm is renowned for its meticulous attention to detail.

Before beginning the design work, John undertook a “forensic” study, hiring photographers to document the estate, an audio recordist to capture its sounds, and even a historian, who pored over local records to help determine its past. When asked what he does with all this material, he says, “I’m not sure, really. It makes me feel better, I suppose. Catherine thinks it’s extravagant, and she’s probably right.”
The project was unusual for John in that he was his own client, as was his wife of 32 years. “I’m quite a difficult client,” she says. She pauses before adding, “But I never get my own way.”
“With clients, however big their resources are, there’s always a finite figure,” John says. “When it’s our own place, I feel I have to get it right, whatever the cost, both financially and timewise.”
Unlike his other projects, this one came with the delightfully incoherent inconsistencies common to ragtag, five-century-old structures. “There isn’t a straight wall,” Catherine points out. She calls the floor plan, insofar as there is one, “higgledy-piggledy.” “Nothing’s parallel,” John adds.

John leaned in to the house’s heritage, ingeniously mixing old and new—for example, by keeping a 17th-century window that looks out on the serene landscape to the east but inserting modern triple-glazed glass to the west. Throughout, there are subtle, almost hidden touches like these—no baseboards, no sheetrock.
“That was one of my rules for the house: no shitrock,” he says. “The plaster had to be made with the original method of lime plaster, which has a faint grayish-pink tinge. It breathes, and it also has a strong sound when you knock it. It doesn’t have that sheetrock sound.”
The resulting 6,000-square-foot, three-building property is an elegant, refreshingly eccentric grouping of spaces—29 rooms and 66 windows in all—that includes three kitchens and four bedrooms and baths, as well as a larder, a cloakroom, a dining room, a library, a garden room, a sitting room, a laundry room, and a living room. A lower barn features a hayloft with a ladder staircase; there is a separate converted wain-house nearby.

“Compared to how we live in London, where everything is small,” Catherine says, referring to their home in Notting Hill, “this is expansive and generous.” But, John insists, “there isn’t one room we never use.” He adds that he often keeps the doors open for a more seamless living experience. “I like to see all the way through and feel that I’m inhabiting the whole house.”
From the beginning, engaging the senses was central to the project, with food at the fore. The home’s three-kitchen setup accommodates the Pawsons’ grown children when they visit, and it allows houseguests to gather over meals in different settings.
True to form, the home is decidedly spare, with nearly every fitting and fixture chosen specifically and for good reason, just like the ingredients in Catherine’s dishes. When asked how he decided to fill the rooms, John says, “The idea is not to fill them.” Touches such as white undyed boiled wool curtains (Catherine’s choice) may seem like a natural option, but they are in fact “a complete departure for John,” she says. As are the open shelves in the library and kitchen. In the clean-lined spaces designed by John’s firm, everything is typically tucked away. The Carl Hansen & Søn Wishbone chairs and Donald Judd daybed, on the other hand, look right at home, as do the Pawson-designed Sleeve pendants for WonderGlass, arranged in a trio over a dining table.
“It’s a huge thing,” John says, “to get a house of this size kitted out in a way that feels natural and comfortable and elegant.”
“It’s important that that take time,” Catherine says of the interior design. “That it grow slowly. That it’s not all instant.”
The couple say that although the home is now nearly complete, they continue to tweak. “I have a feeling she’s going to be covering the old sofa with a colored material,” John says.
Catherine replies, with a smile, “Slowly, slowly.”
This story appears in the April 2021 issue of Town & Country.
______________________________________________________________________________
Spencer Bailey is a T&C contributing editor (architecture & design). He is the author of In Memory Of: Designing Contemporary Memorials, published in 2020.
You Might Also Like

