Inside a $9.4 Million Penthouse in One of the Miami’s Most Sought-After Buildings

Florida’s most coveted real estate isn’t always a beachfront pad. While South Beach, in the minds of most out-of-staters, may be synonymous with living the life in Miami, residents know that one of the area’s real gems is the Brickell financial district. The last decade has brought incredible residential growth, but the area has been a hub for commerce and luxury since the early 1900s, when development pioneer Mary Brickell built a series of mansions there. Within that neighborhood, now with fine dining, boutiques and high-rise living, the Brickell Flatiron tower is the place to own. It’s one of Miami’s leggiest, at 736 feet tall, offering expansive water views of Biscayne Bay and the Atlantic beyond.
Within the celebrity-rich complex, just one penthouse remains unsold, and developer Ugo Colombo partnered with architect Alexis Cogul Lleonart, founder of Doo Architecture, to kit it out with fine Italian furnishings and premium finishes. Colombo tells Robb Report the two-story unit on the 62nd floor is his favorite in the building for its design and views, but also for its proximity to the “sky pool,” spa and fitness center on the 64th floor. He has priced the turnkey space at $9.4 million, several ticks below the highest fetch of $13.9 million for a triplex penthouse in 2018.
More from Robb Report
The World's First 'Sky Pool' Is Suspended 115 Feet Above the Streets of London
Frank Sinatra's Secluded Palm Desert Compound Could Be Yours for $4.25 Million
With Bold Color and Inventive Silhouettes, Designers Are Putting the Fun Back Into Furniture
The 4,600-square-foot duplex includes four bedrooms, 5.5 baths and a showstopper of a great room, with soaring 20-foot ceilings and a wall of glass to frame the cityscape at night. Design mastermind Lleonart had the nighttime vista in mind when choosing the condo’s wall treatments (matte Venetian plaster), paints, surfaces, furnishings and lighting. “One of the concepts was the idea of layering and how the space changes from night to day,” he says. For instance, the dramatic, long-hanging chandelier in the living room is reflected back against the dark windows at night, and the spotlights focus your attention then on the art. “The city comes in at night,” Lleonart adds, “and the sun gives you color and illuminates the furniture during the day.”

Lleonart used the same wood throughout to create a flow and a backdrop for bolder pieces like the custom rugs, the B&B Italia and Flexform seating and the Baxter leather console. Carved louvers separate the dining area, providing the feel of a more private space while still giving it a visual line to the living room. The primary bedroom faces south and sees the sunrise as well as the bay. But the designer’s most special space might be the reading corner, above, on the mezzanine balcony. “You’re close to the upper walls and big pieces of art, and the view of the city from up there is mind-blowing. It’s right in front of you. You can even see the ground floor from there.” Which might be reassuring when you’re living with your head in the clouds.Check out more images of the penthouse below.
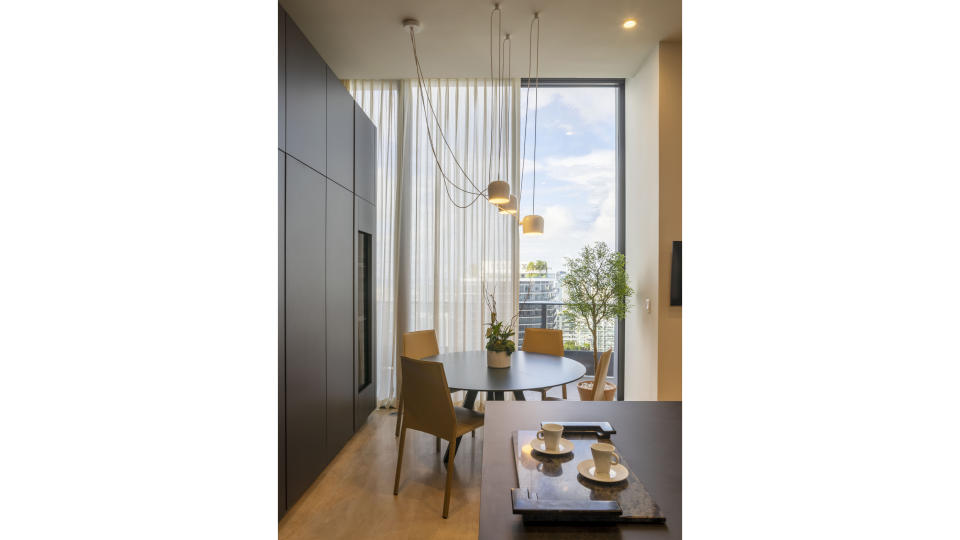
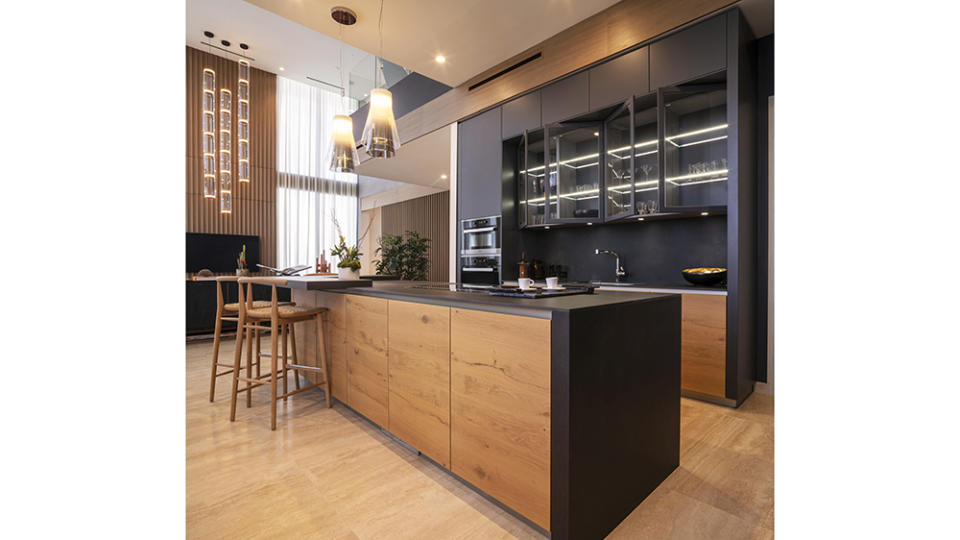
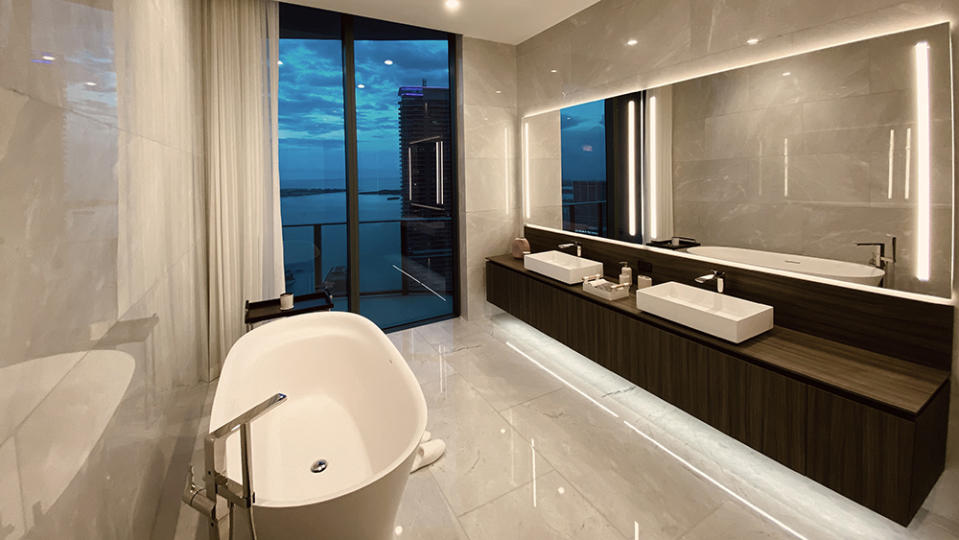
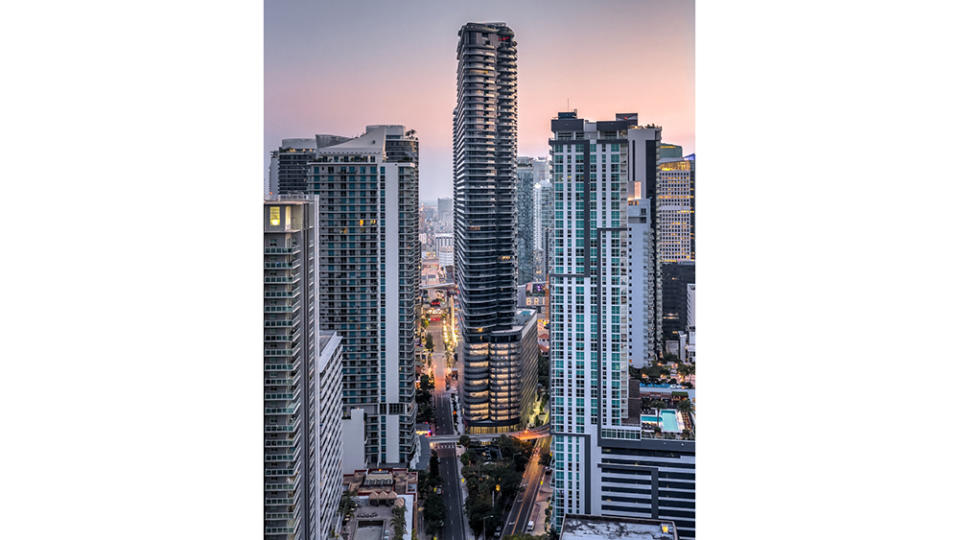
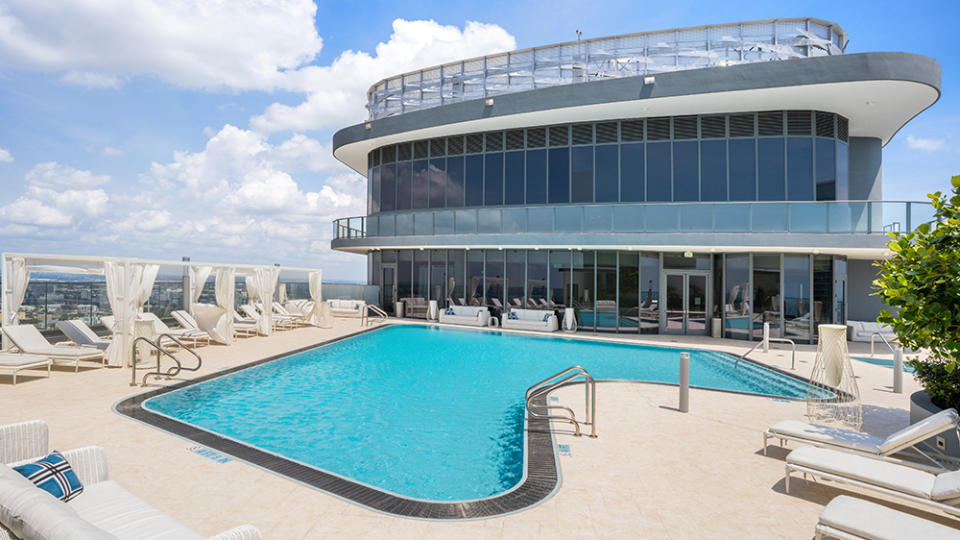
Best of Robb Report
Sign up for Robb Report's Newsletter. For the latest news, follow us on Facebook, Twitter, and Instagram.

