This Incredible Hawaiian Vacation House Is a Minimalist's Dream

The thought of Hawaii's Big Island may bring to mind an explosion of tropical colors and floral-print shirts, but it was the total opposite that a young family had in mind when they hired San Francisco–based Catherine Kwong to design their new vacation house there.
“When we took on the project, the clients told us right away that they’re minimalists at heart,” says Kwong. “That’s an easy thing to do in a big city loft, but we had to figure out, how did that translate to a house that’s open to the elements? And how do we make it a kind of place where people want to unwind?”
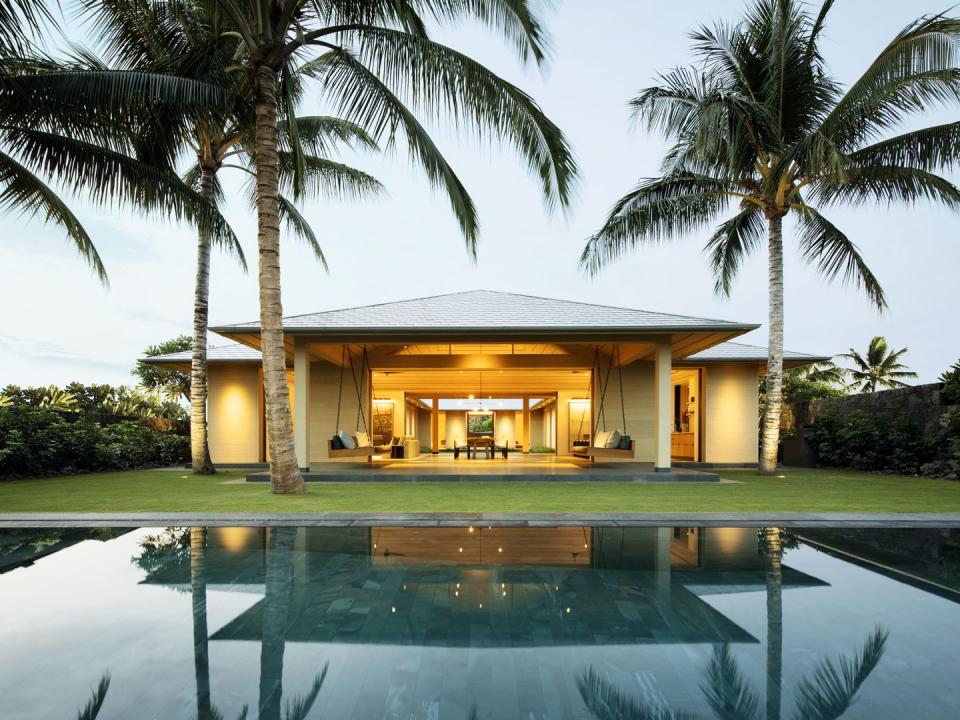
With a clean-lined foundation laid by Shay Zak of Zak Architecture, the challenge was to bring in furnishings and decor that would make it feel relaxed, not austere. Her answer: layer, layer, layer. “It’s a neutral color palette,” she says,“but it incorporates different types of media. The materials and fabrics all have a tactile hand, which makes it seem cozier.” Even the white paint that was used on all of the interior walls was chosen with warmth in mind, she adds.
And while the idea of white anything in a beach house occupied by two adults with two little kids might cause hesitation, Kwong assures that the pieces she chose—from the beige hemp rugs to indoor-outdoor canvas cushions on the dining chairs—are totally family-friendly. “We made sure to balance the client’s minimalist aesthetic with how a beach house is actually used,” says Kwong. “It’s not a place where people are worried about tracking in sand!”
Who Lives Here
While vacationing on the Kona Coast, a couple with two young kids fell in love with the area and decided to build a (now frequently visited) second home.
Great Room
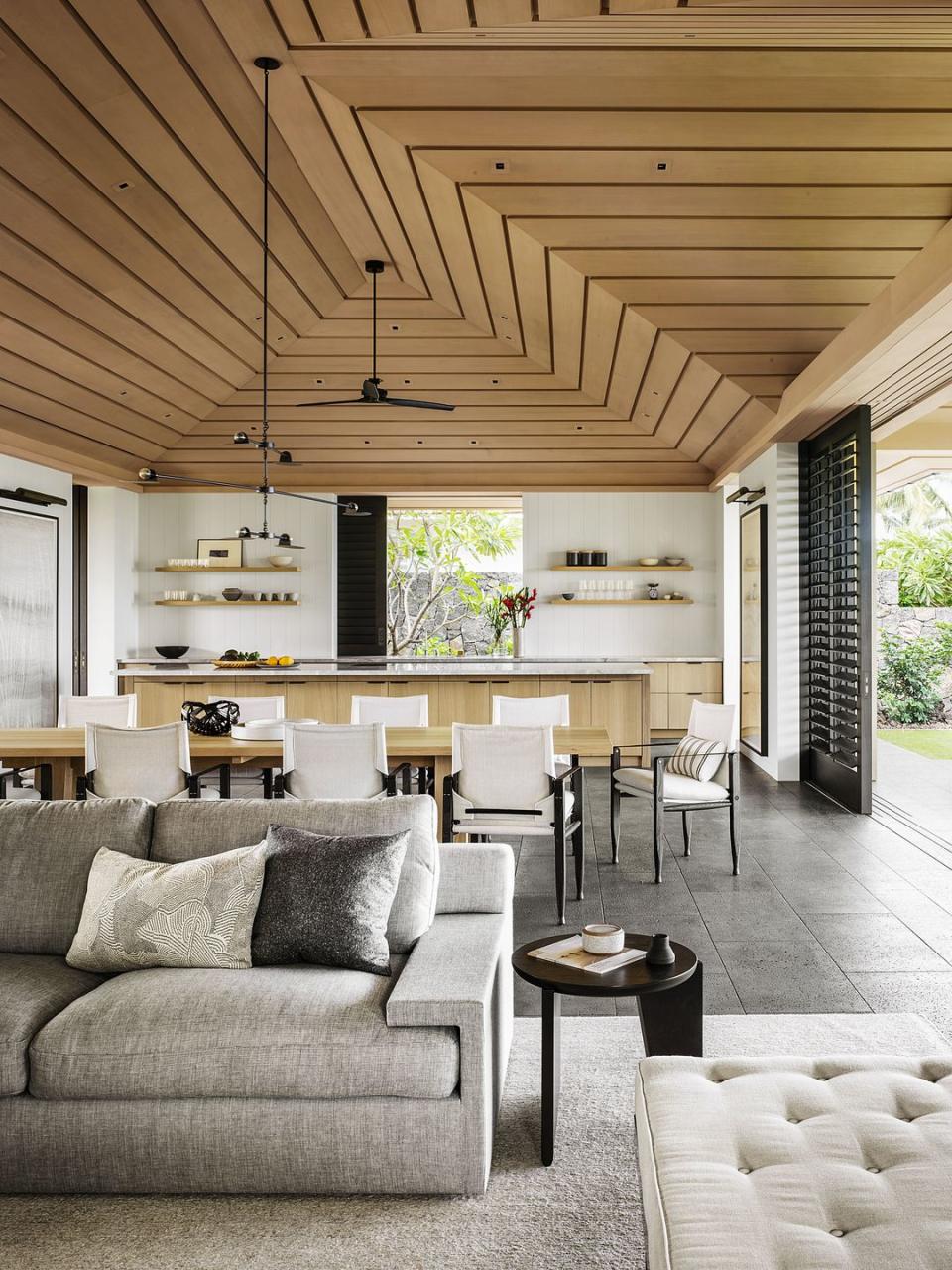
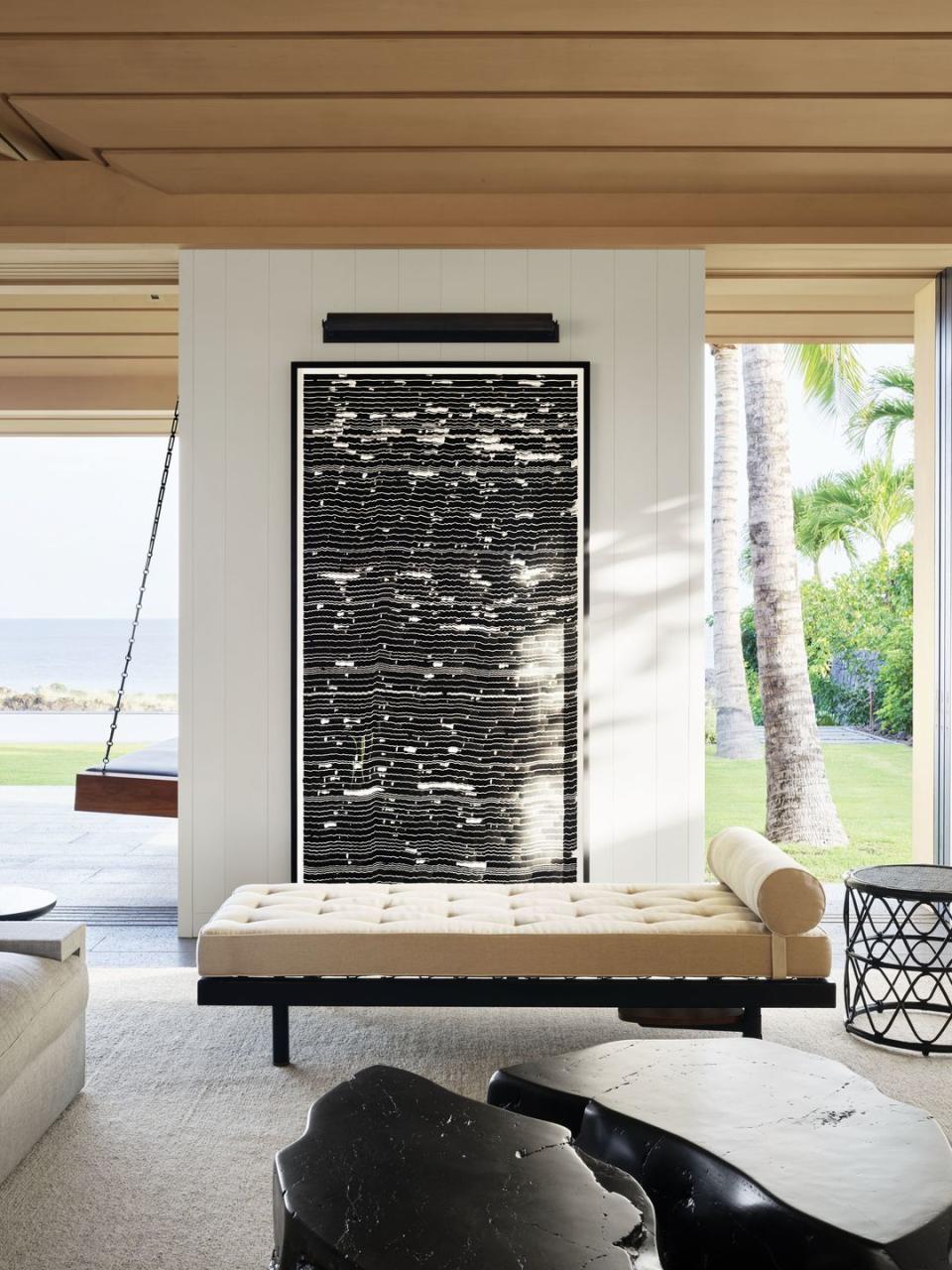
Since the family tends to congregate in the kitchen, Kwong integrated it into the main living area. The great room—and the rest of the house—is painted in a white that Kwong chose because of its warm undertone: “The lighting on the Big Island is really bright, so we didn’t want a pure white. We spent months testing out colors and ended up with Benjamin Moore’s Swiss Coffee—actually a super-popular color that has a little softness to it.”
The custom dining table was built to seat ten (and can fit a few more if needed). "We made it so big because the kitchen island was gigantic!" Kwong says. "The size also allowed us to do armchairs too so everyone has room to spread out." They're upholstered in outdoor canvas so spills can be wiped up easily.
Paint: Benjamin Moore Swiss Coffee. Cabinets: Henrybuilt. Chandelier: Interieurs. Fan: Boffi. Dining table and chairs: custom. Sofa and pillows: custom in Pierre Frey and Holland & Sherry fabrics. Wood side table: Egg Collective. Art: Sophie Tottie. Daybed: Vintage Jean Prouvé. Woven side table: Target.
Media Room
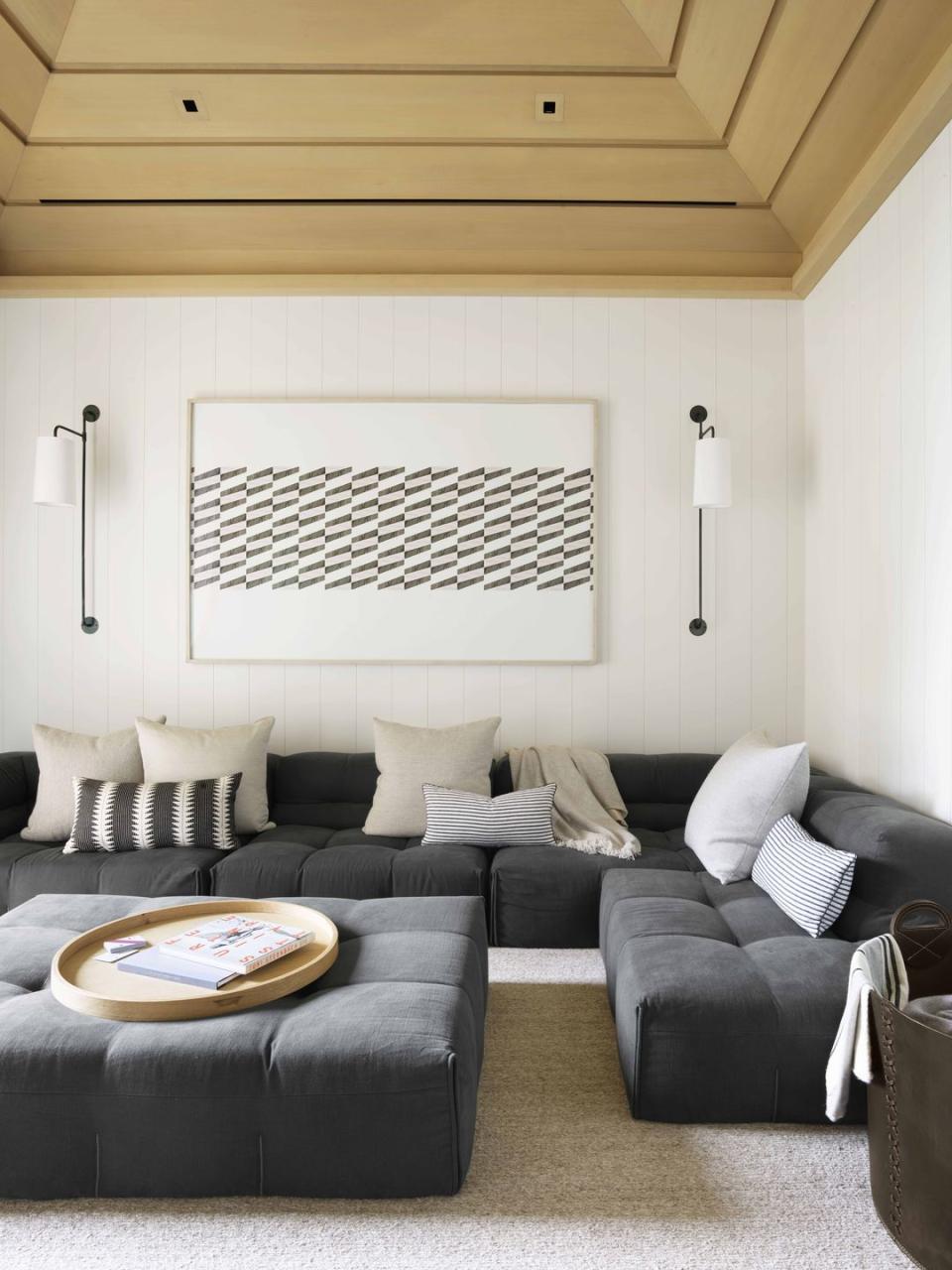
“This space is definitely a cozy post-beach kind of room,” says Kwong. "The goal was to create a comfortable and welcoming sanctuary, where the family could gather and enjoy spending quality time with each other." The B&B Italia sectional was the first piece the clients chose—they already one in their year-round house that's become a favorite place to lounge.
Pillows: Target and custom in C&C Milano. Art: Michael J. Spear. Tray: Nickey Kehoe. Sconces: Orange Furniture. Rug: Holland & Sherry.
Daughter's Room

Each of the house's bedrooms has louvered sliding doors that open to a private outdoor shower and the main courtyard. She designed custom built-in upholstered headboards for all of them to add an extra layer of softness.
Art: Hugo Guinness. Bedding: The Line duvet, Rejuvenation coverlet, Target accent pillows, C&C Milano custom shams.
Guest Room

"All of the bedrooms have a nice, cozy scale, but the ceilings are really really high, so we played with the scale of the artwork and the few pieces in the room to make sure we got it right," says Kwong. The guest room also has a built-in desk and bookshelves so it can double as a workspace if need be.
Art: Rachelle Derouin. Bed: De La Espada. Bedding: Parachute duvet, Matteo coverlet. Pillow fabric: Pierre Frey. Sconce: Guéridon. Side table: James Perse. Towel ladder: Menu.
Entry
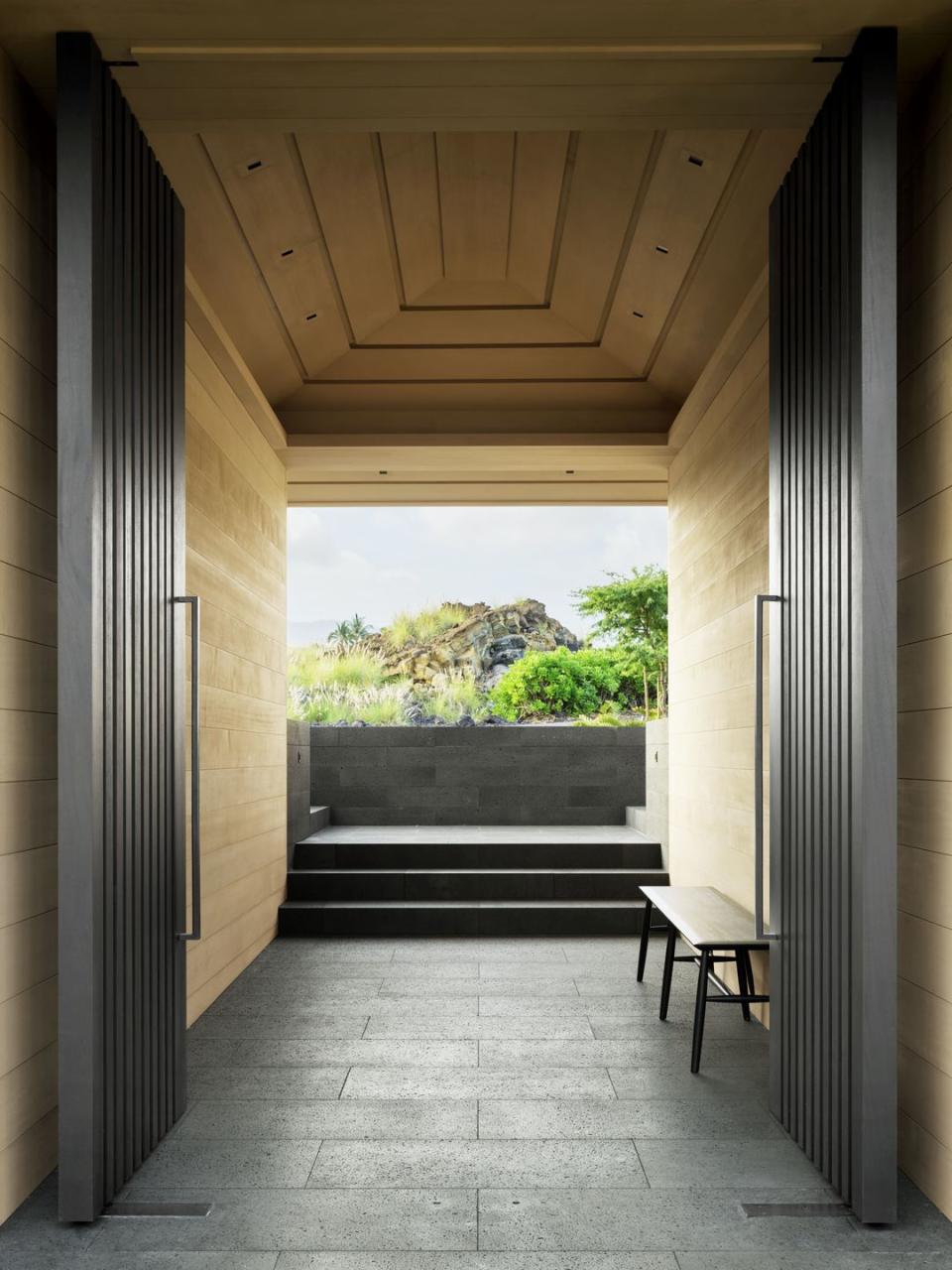
The home’s main entrance leads into a central courtyard. Two different textures
of basalt—a.k.a.—lava stone make up the floors. Using decor sparingly was a key part of Kwong's design directive: "We worked hard to create spaces that used few pieces of furniture, but all of the right ones," she explains.
Bench: Sawkille Co.
The Weatherproof Home
For a house that can handle the elements—and kids, and vacationing adults.
Alaskan Yellow Cedar Popular with local builders because of its ability to withstand extreme heat and humidity, this wood has a clean, modern look.
UV Glass All of the art was placed behind light-filtering panels, so there’s no risk it’ll get faded when doors and windows are left open.
Basalt For indoor and outdoor floors, Zak used basalt: a dark gray, hard-wearing lava stone native to Hawaii. “It keeps cool in the heat but has a nice softness,” says Kwong.
Backyard
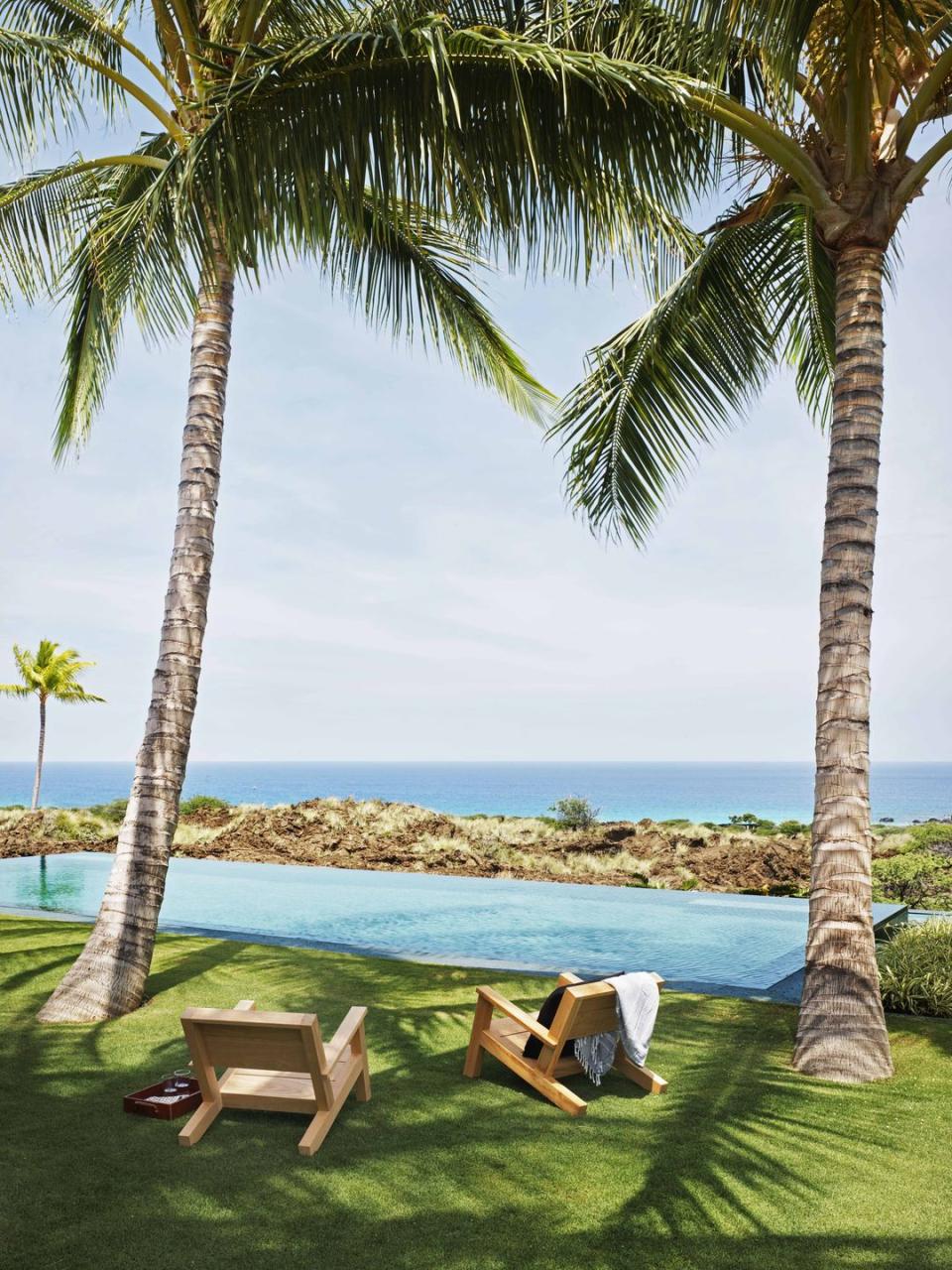
The tranquil pool overlooks a stretch of lava fields; from there, it’s a quick walk down to the beach. Most of the outdoor furnishings came from James Perse, which Kwong chose because of its aesthetic similarity to the indoor pieces.
Chairs: James Perse.
Follow House Beautiful on Instagram.
You Might Also Like

