This House Was Basically the Grey Gardens of Palm Beach—You'd Never Know It Now
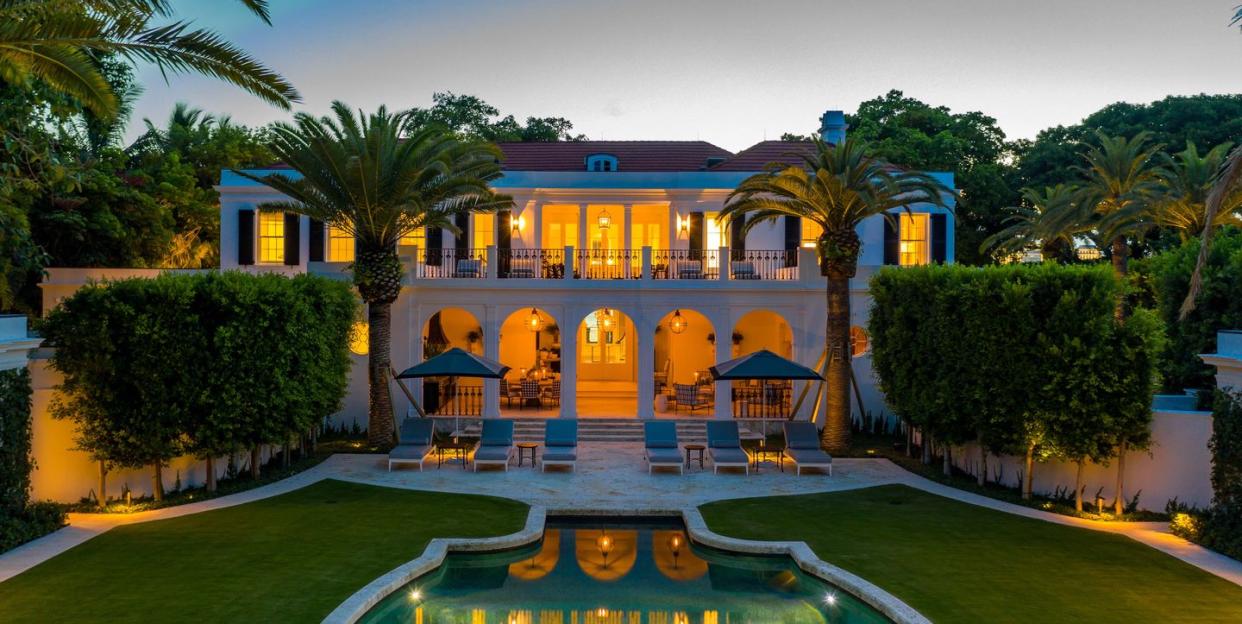
In 1937, the wealthy Davis family enlisted Palm Beach's favorite society architect, John Volk, to devise a neoclassical, Adam-style home. They dubbed it Villa Primavera, and for decades, the lakeside house—which was later named a landmark—enjoyed a reputation as one of the most breathtaking homes among the many that dot the moneyed isle of Palm Beach.
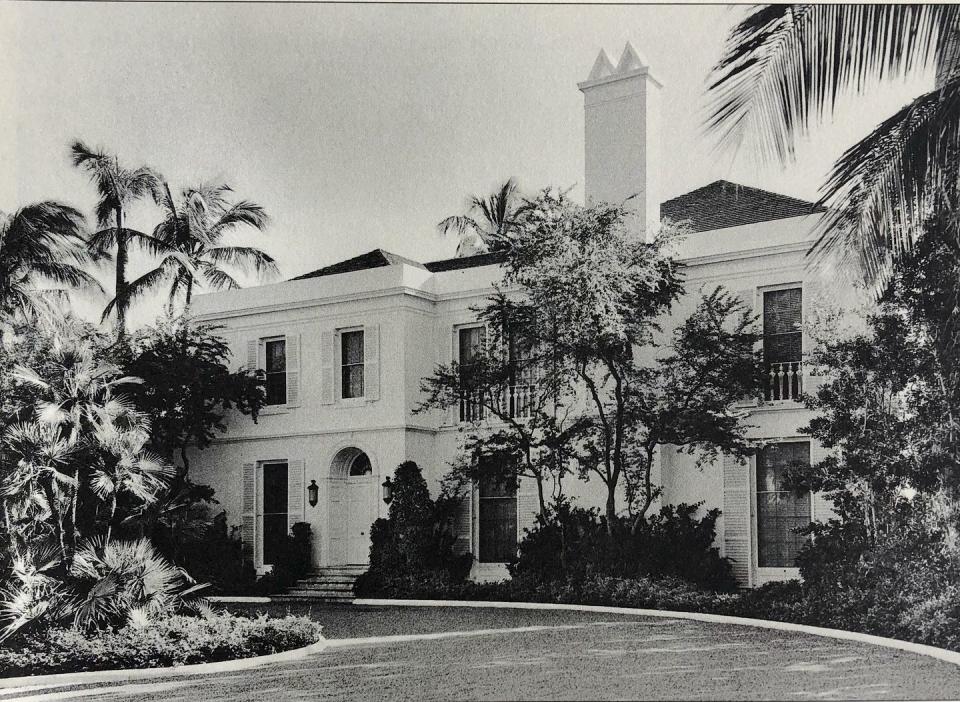
In the 1990s, the villa's interiors were redecorated by the legendary American designer Mark Hampton in one of his last projects before his death. But in the years since, the property had fallen into the same kind of disrepair that befell Grey Gardens, the shingled Long Island estate of Bouvier cousins "Big" and "Little" Edie, memorialized in the 1975 documentary. Climbing vines covered the exterior, a pool house collected mildew, and a once-grand dining terrace was littered with discarded flowerpots.
That is, until a few years ago, when a young family bought the property and enlisted designer Scott Sanders (who splits his time between Palm Beach and New York) to restore the property to its original glory—with all the added comforts of today, of course.
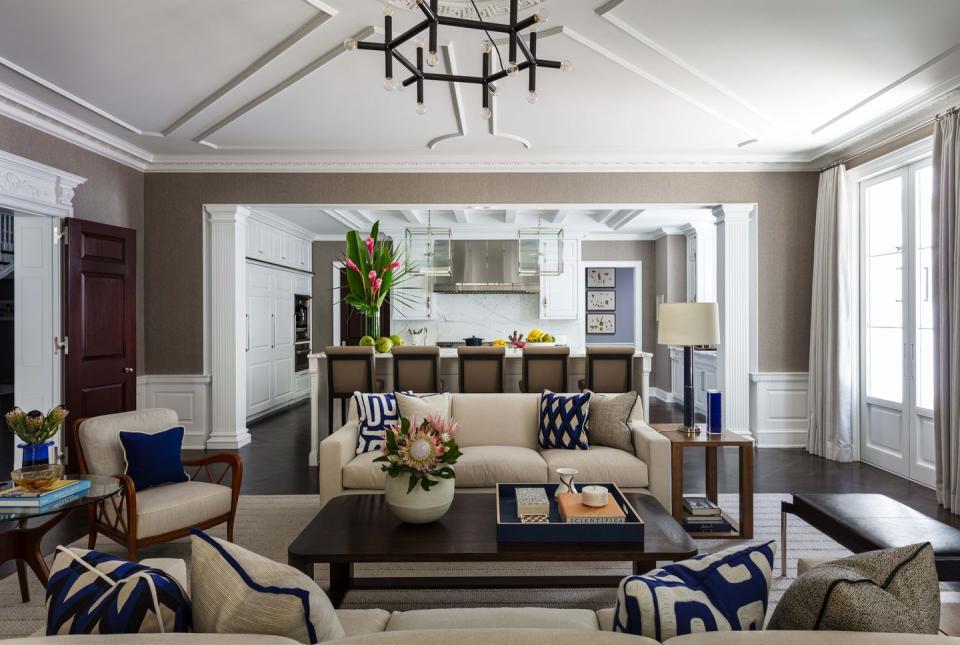
"For a period of nearly a decade it sat sporadically unoccupied and poorly maintained, subjecting it to near demolition by neglect," explains Sanders. "Thusly, the current owners were faced with an extensive restoration of the house bordering on a complete rebuild, made all the more complicated by its landmarked status."
Sanders—along with architect Harold Smith of Smith & Moore Architects, design architect Angelo Davila, and landscape architect Fernando Wong—worked with Palm Beach’s Landmarks Preservation Commission on their plans. Despite the many hurdles in their path, the team was able to complete the project, and the family able to spend its first night in the home, just 15 months after construction began.
Who Lives Here
A family with two children bought the house a few years ago. While many of Palm Beach's properties are vacation or weekend homes, this one is their primary residence.
EXTERIOR
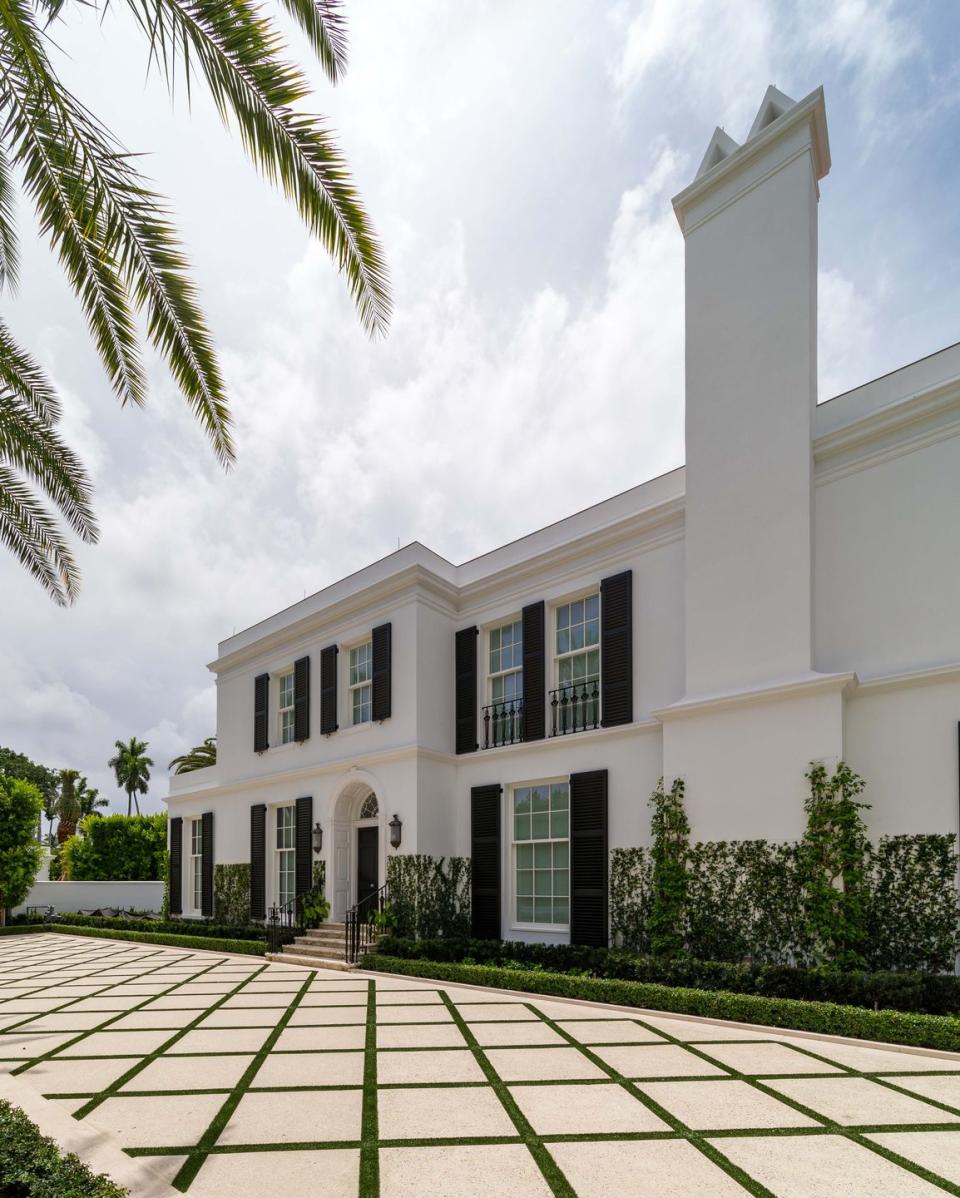
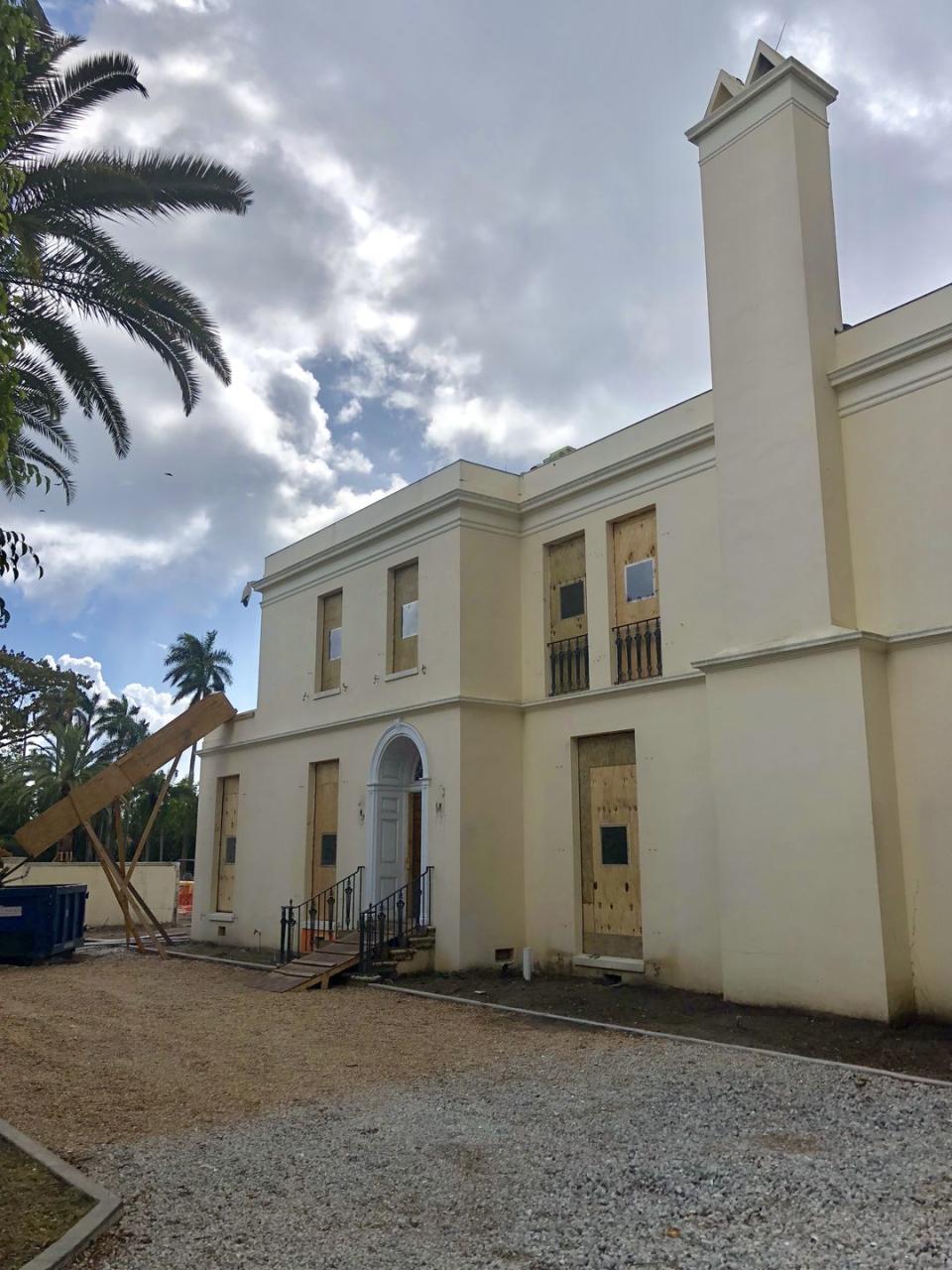
The homes is in the Adam style, an aesthetic originated in 18th-century Scotland—but a simpler version if it, which became popular in 1930s America. "After the depression, people didn't want these over the top houses, so they came up with this sort of Palm Beach style, which was much more subdued," says Sanders. "It just sort of really pared down on the details. And in this particular one, the details—inside and out— are just perfect." Sanders saw his main goal as restoring, and adequately highlighting, those details.
"The first time I saw it, in spite of everything else and how it looked, you saw through all of it, those incredible details," he says.
ENTRY HALL

Throughout the home, Sanders mixed contemporary furnishings with antiques from the home's original era for a sense of updated history. In the entry, Holly Hunt benches sit across from a 1930s Belgian sideboard.
"They wanted to build a secondary formal hallway to incorporate different rooms and bring it back to 2019," Sanders says. "And that allowed for the beautiful black-and-white floor and the incredible casings around the doors—these spectacular details to be recreated."
LIVING ROOM
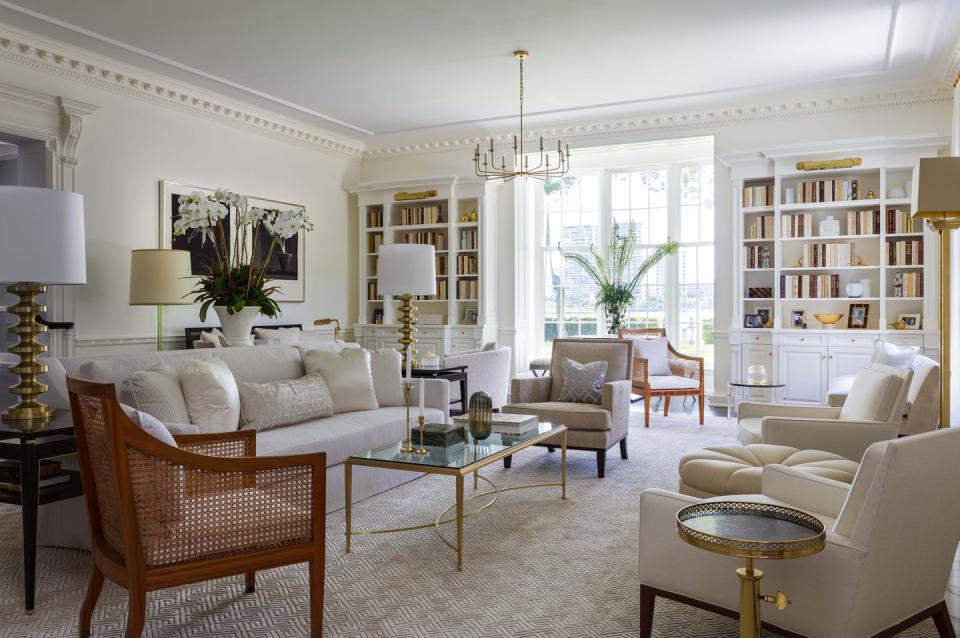
In the formal living room, Sanders nodded to the work of Mark Hampton, who outfitted it in the 1990s. An Architectural Digest article on Hampton's design describes the space as "a dozen tones of white working their way down to beige," so it's fitting that this room is the most neutral in the home.
To better fit the current clients' lifestyle, Sanders divided the fairly large space into several different zones. "We were charged to make sure it wasn't just a living room," Sanders says. "They really wanted to use it, not just at holidays." Davila added the built-in bookcases and incorporated a mini-bar. "So it can work for a group of 20, or for two couples—or just if you want to go in and read," Sanders says. "We made it very informal and inviting."
DINING ROOM
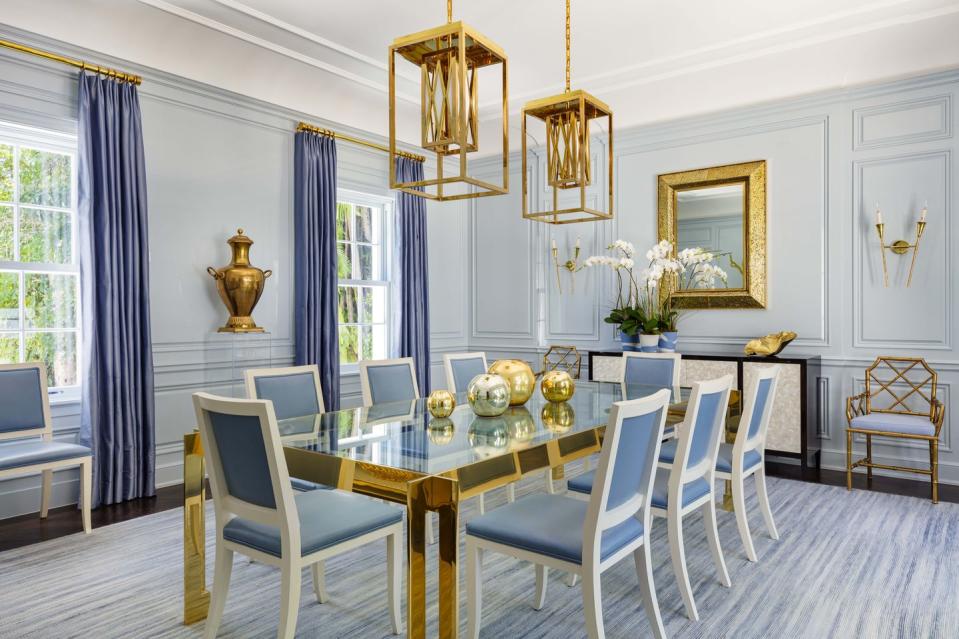
After the architect carved out a square dining room from a onetime maid's quarters, Sanders had it covered in a jaw-dropping 17 coats of lacquer. "He was working on it for three months," Sanders says. "They are incredible. They sparkle, they shimmer—and that to me is how you take the house into the 21st century. You have the moldings that are appropriate to the house, but then that lacquer takes it into this century."
LIBRARY

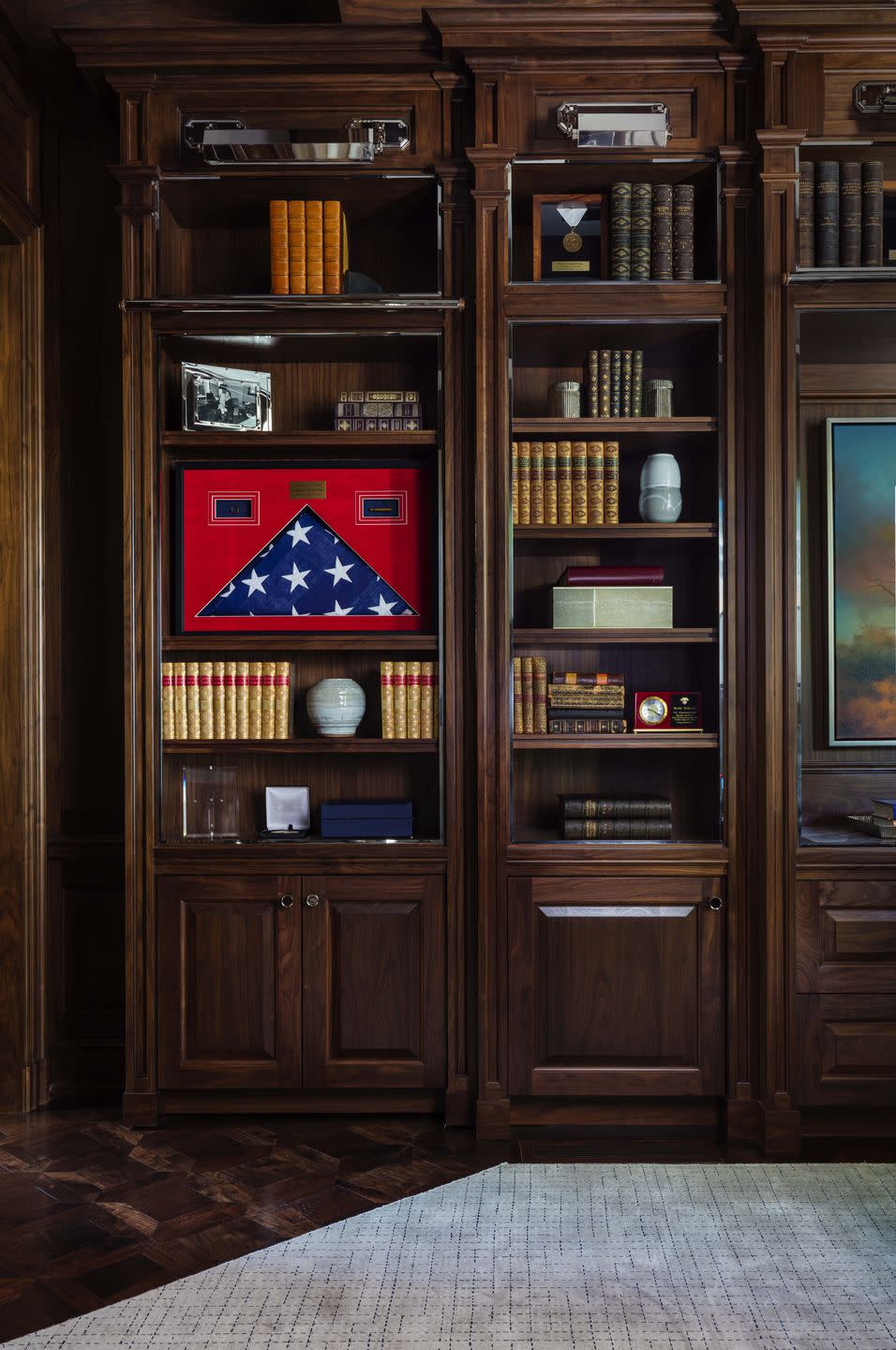
In the library, which had gone through several iterations since the original, design architect Angelo Davila devised cabinetry that echoed original period details. Again, Sanders added a modern twist. "I wanted to feel a little more modern, right? We came up with the idea of putting the inlay nickel trim," he says, of the subtle detail that adds depth and a more contemporary feel.
A small nook with a porthole window at the back of the room (once a bathroom) got a new life as a space to hide a printer and a mini bar with a refrigerator. Now that it opens into the library, Sanders points out, "you get a little hint of the view outside" to the Fernando Wong-designed gardens.
MASTER BEDROOM

"It's all based on blues," Sanders says of the calming bedroom, whose palette echoes the lake views through its windows. As in the living room, the designer designated several zones for different activities: a desk with an Alfonso Marina Grasse chair, a seating area with John Rosselli armchairs, and an Iliad Lulei Bergère bench by the entry.
CLOSET/BATH
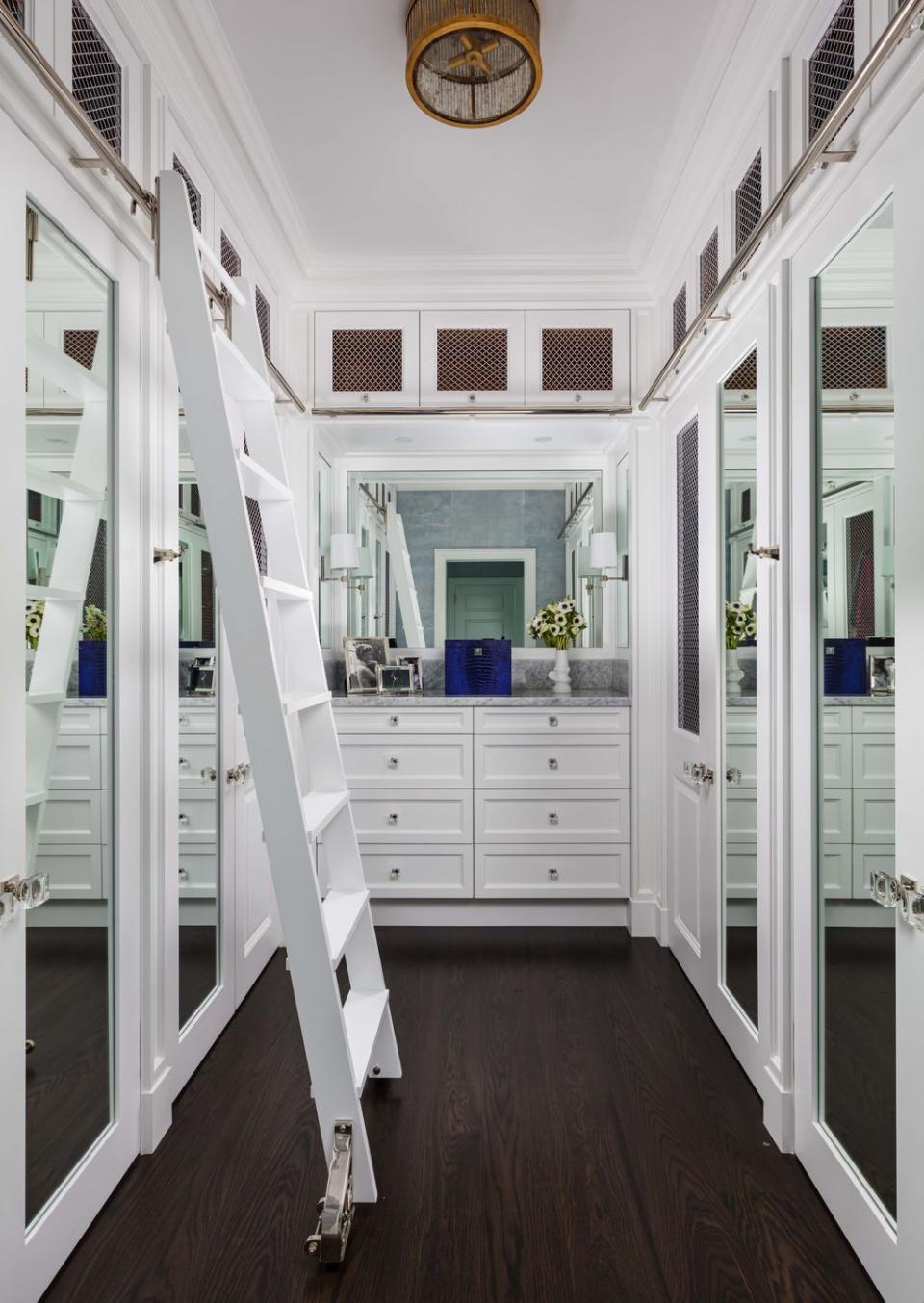
The home takes the biggest turn from its original state in the master closets and baths, which Sanders customized down to the last detail based on his clients' routines. "People live differently now," Sanders says. "We created a whole master suite where they each have their own bathroom, their own master suite—and there's a coffee bar."
The added coffee station, Sanders says, is something "everyone is asking for."
POOLHOUSE

Across the home's stately garden, Sanders added a second building to mirror the existing poolhouse. One is home to a gym, while the other houses the ultimate hangout spot, complete with game tables and a nautical-themed bar. "They have a fantastic game room in their vacation house up north," Sanders says. "But it's very dark. So I wanted to kind of reverse that, and make this one really bright."
"We thought it could be more informal, so it feels really beachy. It feels fun."
Follow House Beautiful on Instagram.
You Might Also Like

