Home of the Week: Inside Brooklyn Nets Star Ben Simmons’s $20 Million Modern L.A. Mansion
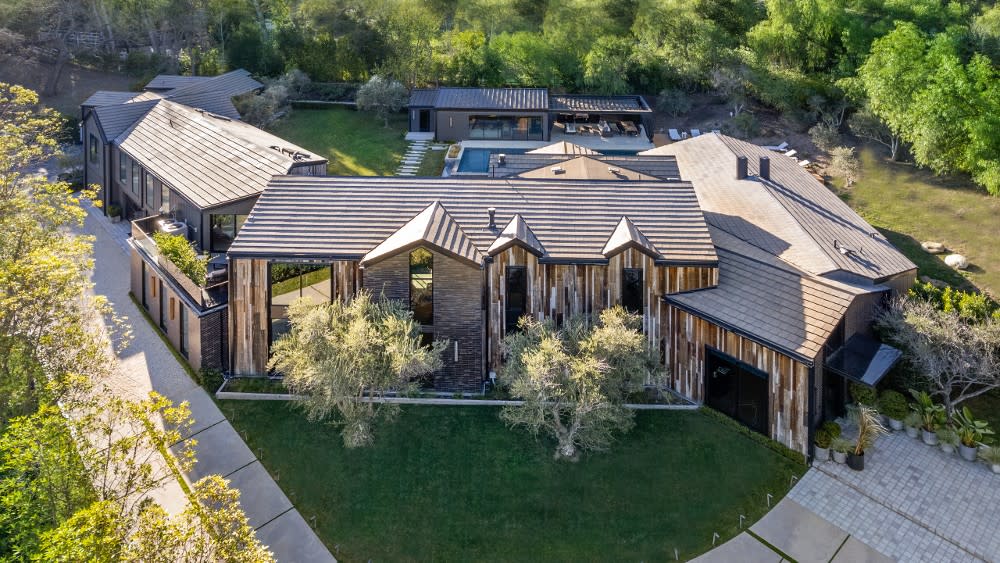
- Oops!Something went wrong.Please try again later.
The tony guard-gated neighborhood of Hidden Hills in Los Angeles is known for its scores of celebrities, athletes, musicians and influencers. One celeb-owned home that’s bouncing back on the market? 24350 Bridle Trail, otherwise known as the home of Australian NBA All-Star and Brooklyn Nets player Ben Simmons.
Listed for $19.5 million, the modern farmhouse retreat sits at the end of a private cul-de-sac with lush landscaping, ideal for the privacy-seeking buyer. It was designed and built in 2021—the same year Simmons purchased it for $17.5 million—by Max Nobel of Nobel LA, a firm that handles interior design, concept architecture and real estate development of both residential and commercial spaces.
More from Robb Report
Jackie Kennedy's Former House in Washington, D.C. Can Now Be Yours for $26.5 Million
Inside 9 Stunning Midcentury-Modern Homes for Sale Across the U.S., From Palm Springs to Houston
This San Francisco Villa Starred in 'The Princess Diaries.' Now It Could Be Yours for $9 Million.
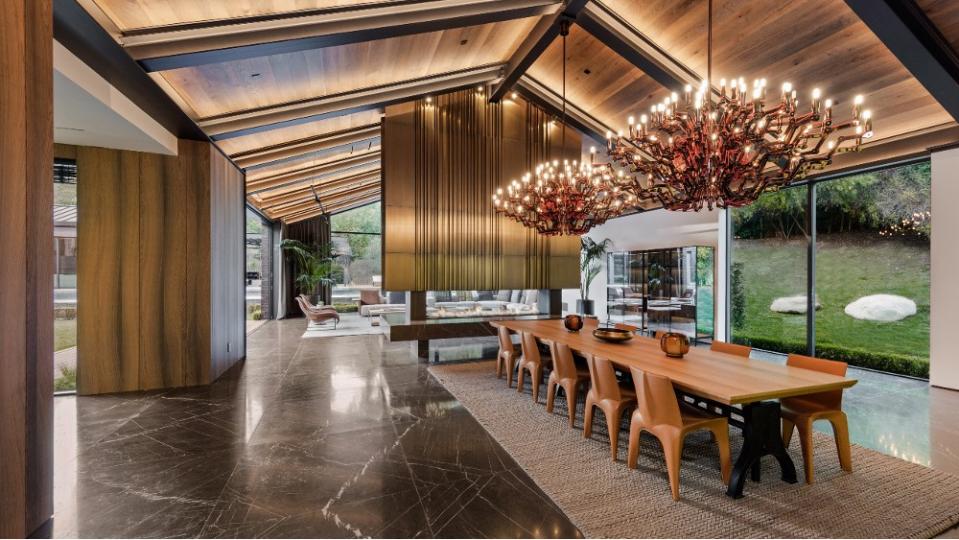
The 12,000-square foot manse sits on a 1.5-acre parcel of and has seven bedrooms and eight bathrooms. Not your typical stark-white, jewel-box-like LA house, this contemporary abode was designed with unique character, exquisite materials and impeccable craftsmanship. And a perfect example of that distinctive feel is the home’s facade, crafted from vertical reclaimed wood and charcoal-hued brick, that exudes a distinct masculine feel. Beyond the gates, the property has a long driveway and two separate motor courts. There’s also a three-car garage as well as a main entrance lined with mature olive trees and greenery.
“Our favorite feature of this home undoubtedly lies in its grand great room, boasting soaring 40-foot ceilings complemented by exposed steel beams,” says Beverly Hills Estates’s Rachel Salgado, who is co-listing the manse alongside fellow agents Greg LaPlant, Branden Williams and Rayni Williams. “The contemporary kitchen, perfect for relaxed entertaining, seamlessly flows into the outdoor patio complete with a cozy fireplace, where you can enjoy stunning views of the 65-foot pool. This luxurious haven is an entertainer’s dream come true.”
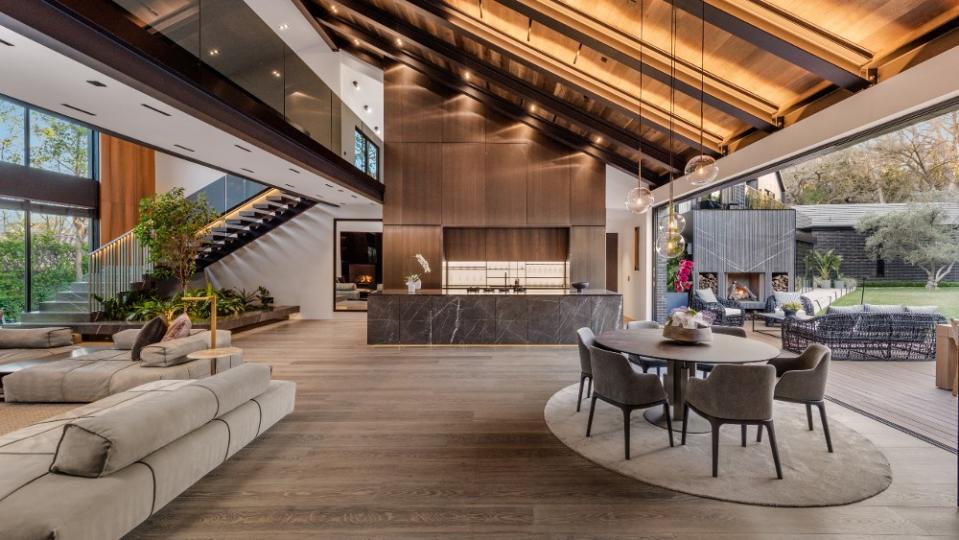
From the moment you step inside the foyer and through the large pivoting door, the home feels exceptionally voluminous—a feeling images might not convey. High ceilings—perfect if you have a vertical height advantage, like Simmons—and grand, open spaces make the residence feel exceptionally spacious. The heart of the property is its great room with double-height vaulted ceilings, panoramic windows and direct backyard access, as well as sleek Pietra marble flooring.
The great room also houses the living room and the formal dining room, which are separated by a custom “floating” brass fireplace. Wrapped in panoramic floor-to-ceiling windows and sliding glass doors, these two spaces are flooded with natural light. The formal dining room has two striking custom-made chandeliers designed by Preciosa Lighting—that retail for upwards of $150,000—and a dining table for up to 12.
There is also a marble-swathed designer’s kitchen off the great room, complete with a floor-to-ceiling wine display. What you don’t see, however, is the professional-grade chef’s kitchen with commercial-grade, stainless-steel appliances and a separate staff entrance. These two kitchens are ideal for those with staff or if you love to entertain behind the scenes.
“The professional-grade kitchen is pretty impressive and better than what you might find in most Michelin-starred restaurants,” LaPlant says.

Head through the great room’s the automatic Fleetwood sliding glass pocket doors for immediate access to the backyard, where you’ll find an alfresco dining table and a fireplace. The home overlooks the 65-foot-long outdoor pool and whirlpool, surrounded by lawn space. Across the pool, there’s a luxe cabana with a bevy of amemtities, including a a covered sitting area, a billiards table, a bathroom, a built-in-barbecue and a video wall. Perfect for large families, the space is also designed for intimate or large-scale parties.
Other rooms on the vast main floor include a double-height family room with ample backlit shelving and a soundproof movie theater behind marble double doors. The upstairs, meanwhile, is accessed through the staircase in the family room, which has a live Zen garden with a bonsai tree underneath the stairs for a touch of biophilic design. Other amenities include a gym fit for a professional athlete, which Simmons outfitted during his time in the home. If fitness isn’t your thing, LaPlant says the space can easily be converted into a music studio, an art studio or an amenity room of your choice.
The primary suite is akin to a five-star hotel, with a fireplace, a seating area and a designer walk-in closet. The room’s spa-like en suite bathroom has dual chiseled stone vanities, a team shower and a soaking tub, making this the ultimate private retreat. The other six bedrooms are just as luxe, with views overlooking the lush grounds, en suite bathrooms and plenty of storage.
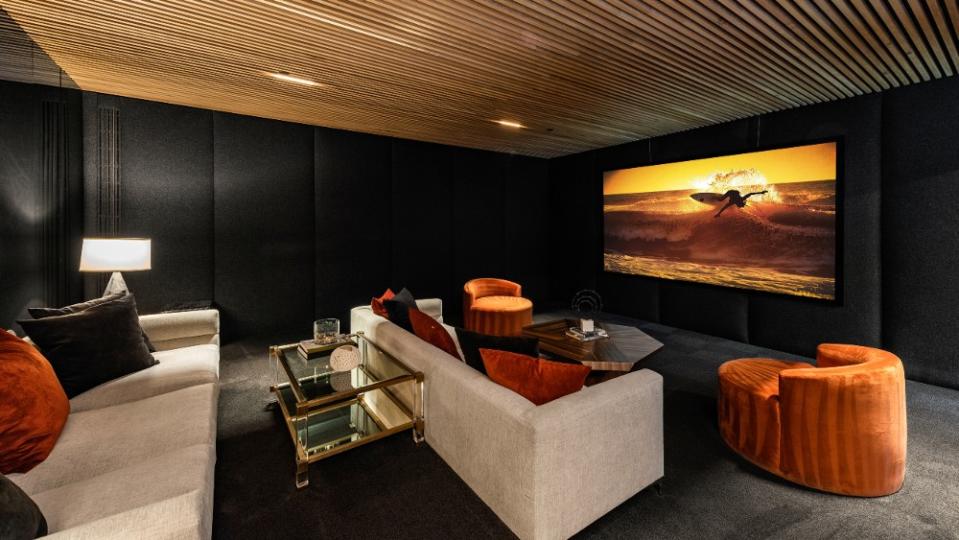
The crown jewel of the property? A chic, detached guest house with a custom bed, a kitchenette, a massive walk-in closet and a private infinity plunge pool. It even has its own private motor court and parking.
“It is such an amazing feature, and it’s like a mini version of the main house with the same ceilings and design,” Salgado says. “It’s like its own private retreat in itself looking into a hillside of olive trees.”
Check out more photos of Simmons’s LA home below:
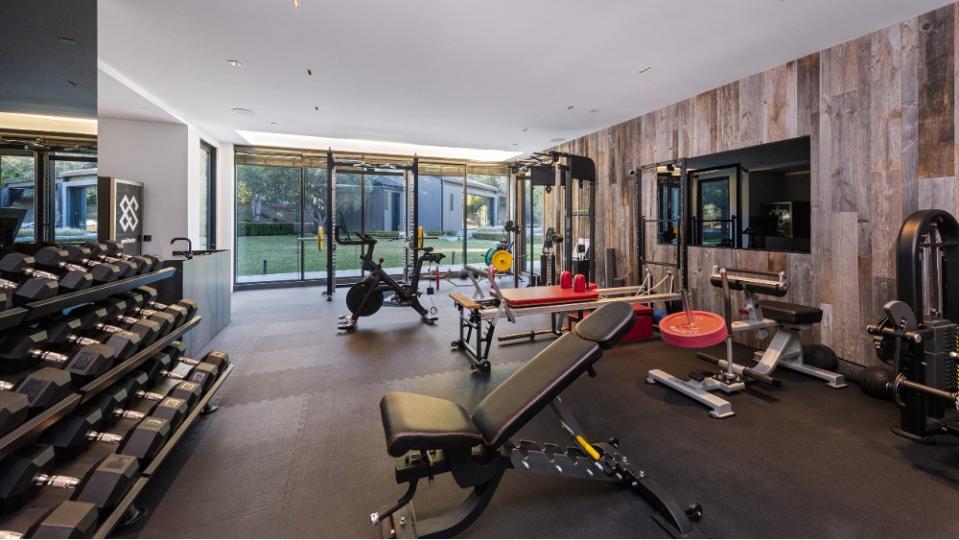
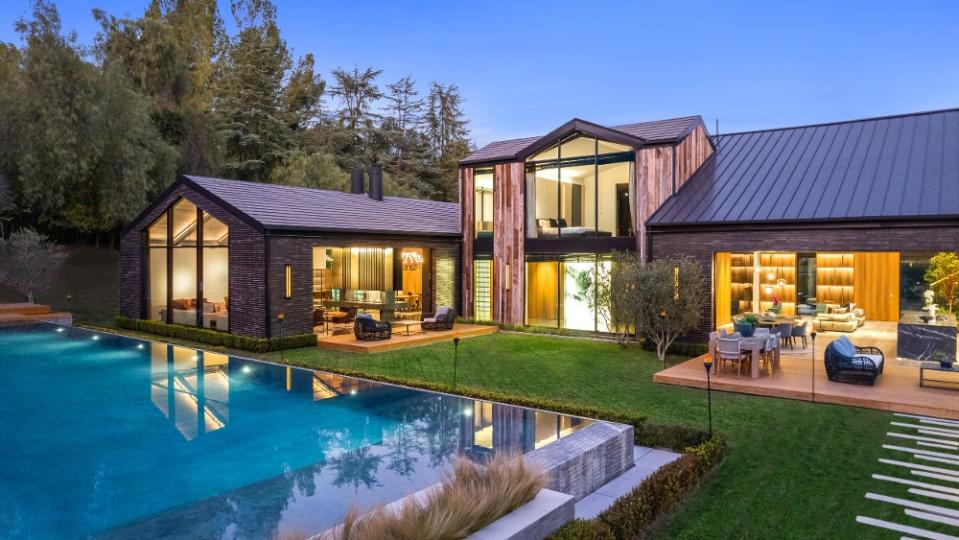
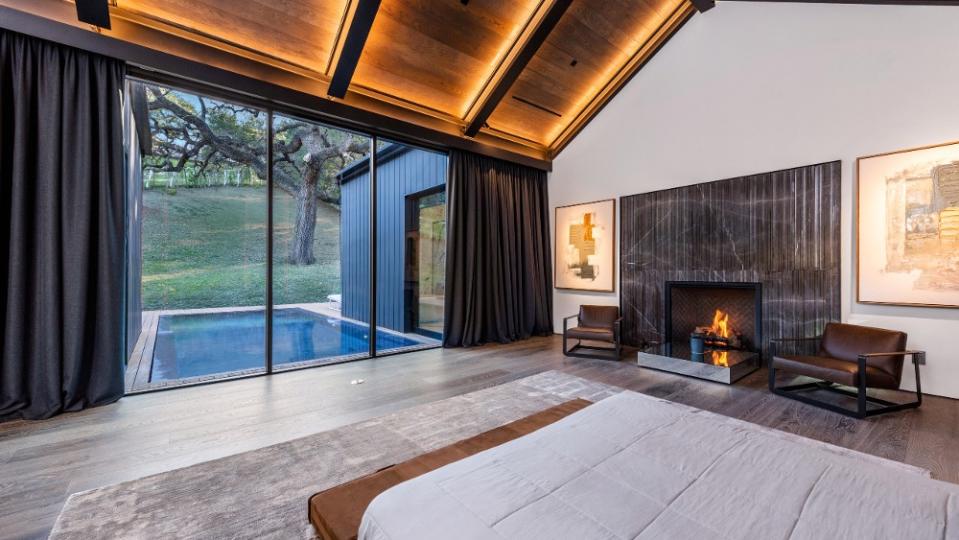
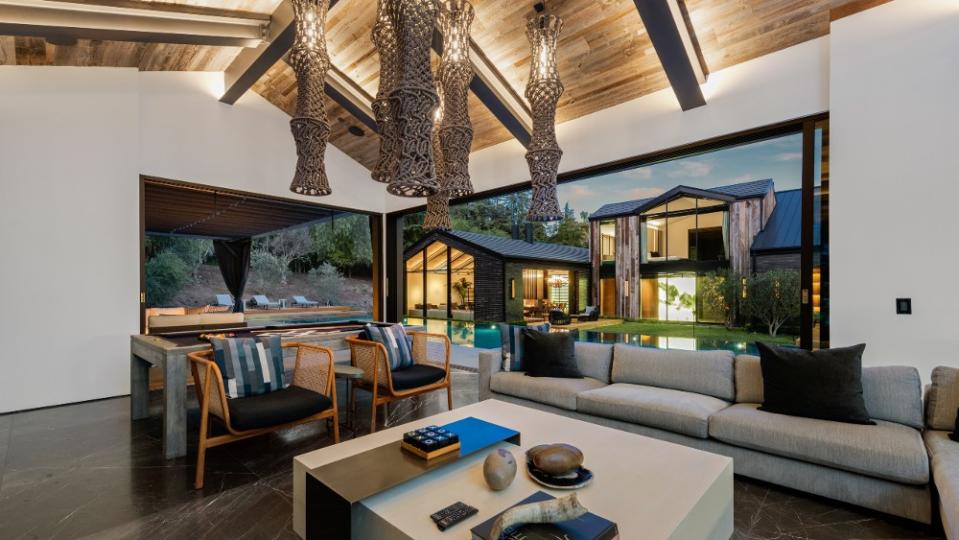
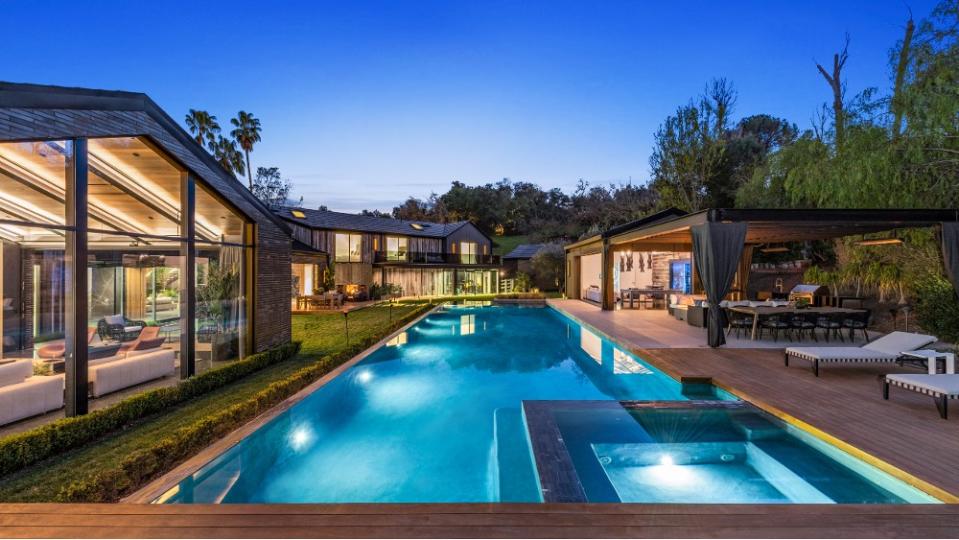
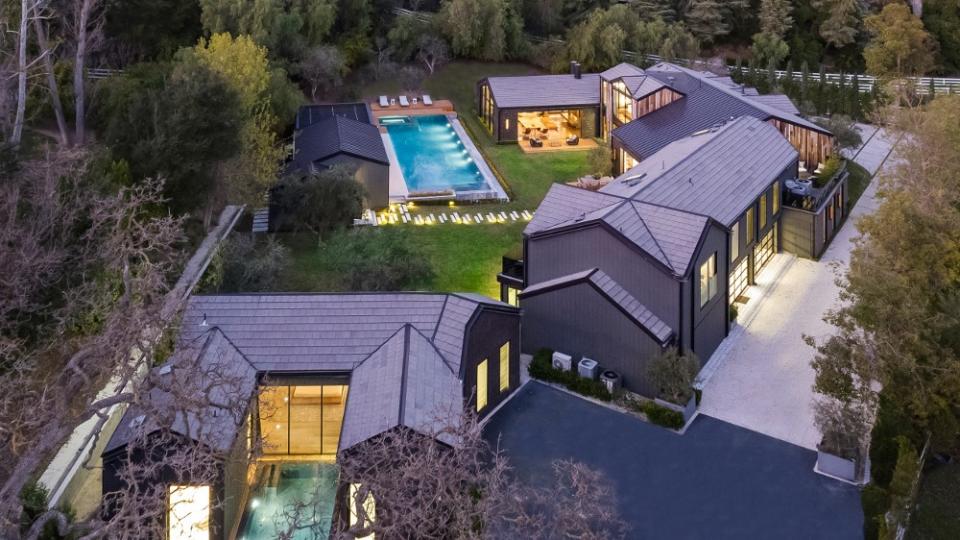
Best of Robb Report
Sign up for Robb Report's Newsletter. For the latest news, follow us on Facebook, Twitter, and Instagram.

