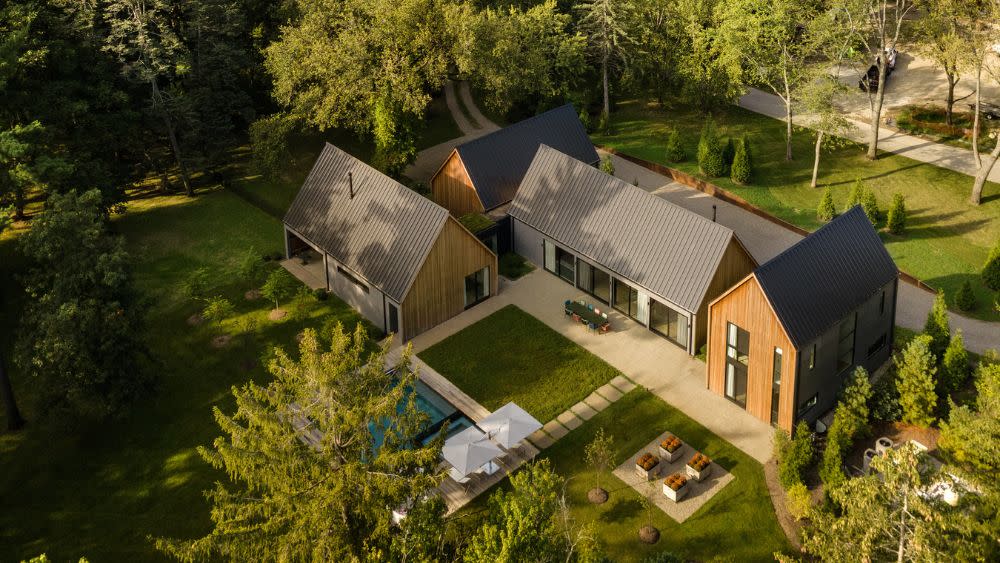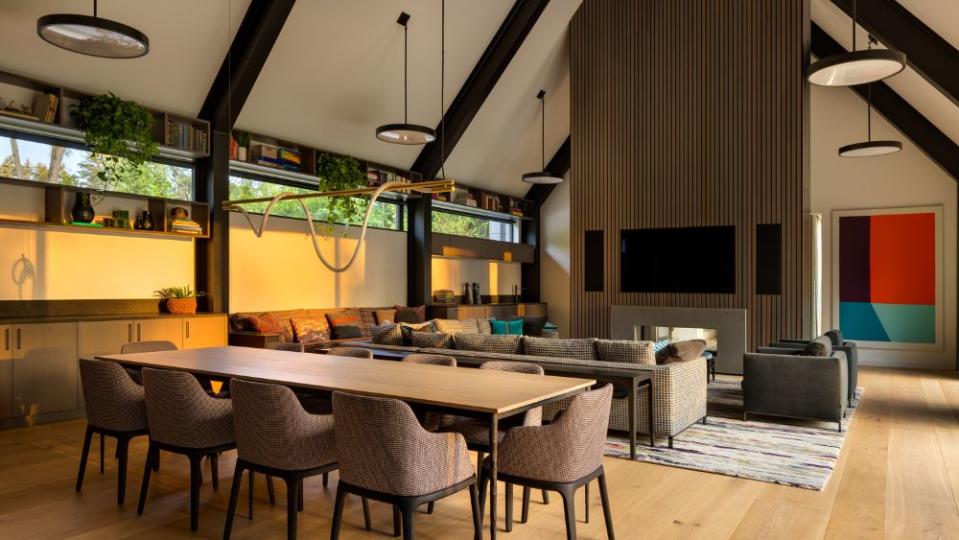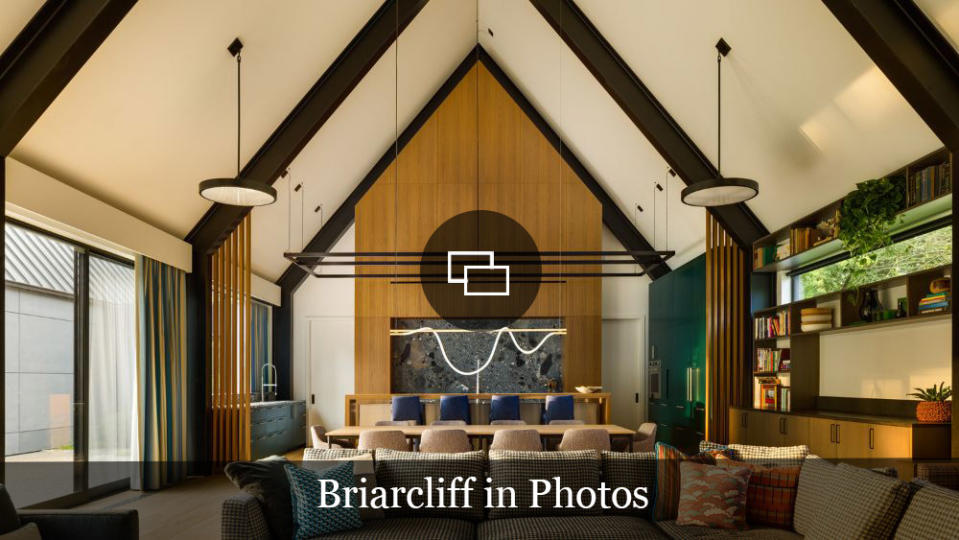This Harry Potter-Inspired Home in Michigan Uses the Natural Landscape as an Invisibility Cloak

When it comes to privacy, this Michigan home is almost impossible to find.
Penned by Detroit-based architecture firm Iannuzzi Studio, the hidden home takes cues from Harry Potter’s wizarding world. The owners, a family of performance art enthusiasts, put in a request for a residence that would be rendered “unplottable”—at least in the Potter-verse.
More from Robb Report
Famed California Architect Ray Kappe's First Single-Family Home Is up for Sale
This $15 Million European-Style Chateau in Connecticut Comes With a 24-Car Showroom
One of Frank Lloyd Wright's Last California Homes Could Be Yours for $4.25 Million
“This is a concept that runs throughout the Harry Potter stories of a building or place that is enchanted to a point that it is magically concealed or hidden from plain sight,” the architects explain. “It is there, but it can’t be seen and/or found on a map.”

Rafael Gamo
Briarcliff, a modernist dwelling in the suburban neighborhood of Franklin, harnesses the power of concealment not through magic, but by using the area’s topography as a kind of invisibility cloak. Briarcliff sits on a 3.5-acre park-like parcel of hilly terrain “behind several knolls that have been ‘sliced’ with Corten steel retaining walls,” according to the architects. During the siting, the studio disrupted as few trees as possible and even managed to preserve a 100-year-old American elm.
From the street, Briarcliff gives very little away. As you move closer, a submerged motor court and a series of Corten-walled walkways offer a level of seclusion. The home’s farmstead-like cedar façade is modeled after traditional gabled-roof structures found in rural Michigan, although informed by the architect’s elegant, innovative design.

Rafael Gamo
to the layout is its four “pavilions” or buildings, which are separated into public and private zones. The entertaining pavilion houses the living, dining and kitchen areas. Other communal spaces on the property include a music room with a piano and custom millwork, a family room and a swimming pool. Elsewhere, a 1,600-square-foot main bedroom pavilion sports a striking cathedral ceiling, a floating fireplace (more magic?), a walk-in closet and an en suite.
Pairing perfectly with the verdant landscape, the organic interior is characterized by walls of expansive glass and swathes of walnut and white oak. In juxtaposition to property’s more subdued exterior, inside there’s a range of brightly colored patterns and fabrics that bring the space to life: Think rainbow carpeting on the stairs, gleaming terrazzo countertops and eye-catching floor tiles in the bathroom.
“The layout of clustered pavilions creates a sense of the building unfolding as it is experienced,” the firm adds. “In this way, the outside is constantly invited into the home, for an ongoing conversation among the modern exterior, the warm interior and the natural surroundings.”
Unplottable, indeed.
Click here to see all the photos of Briarcliff.

Best of Robb Report
Sign up for Robb Report's Newsletter. For the latest news, follow us on Facebook, Twitter, and Instagram.

