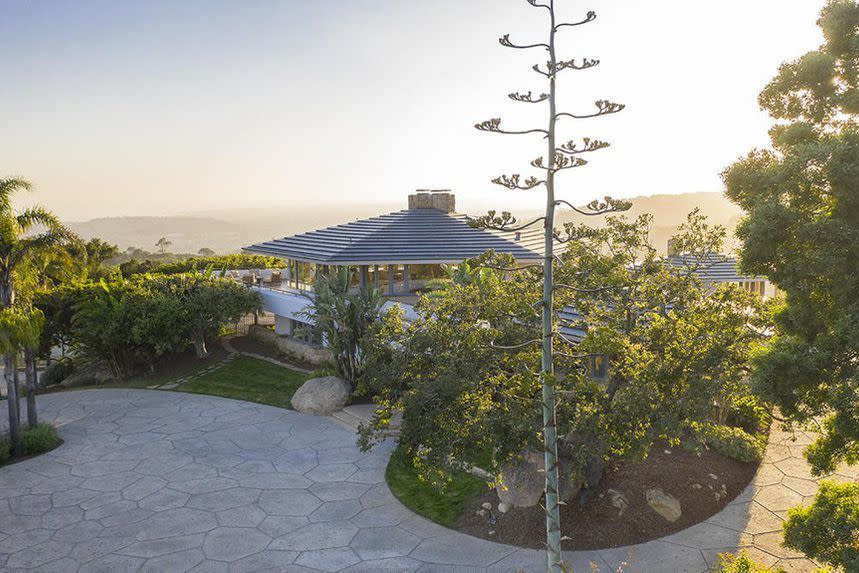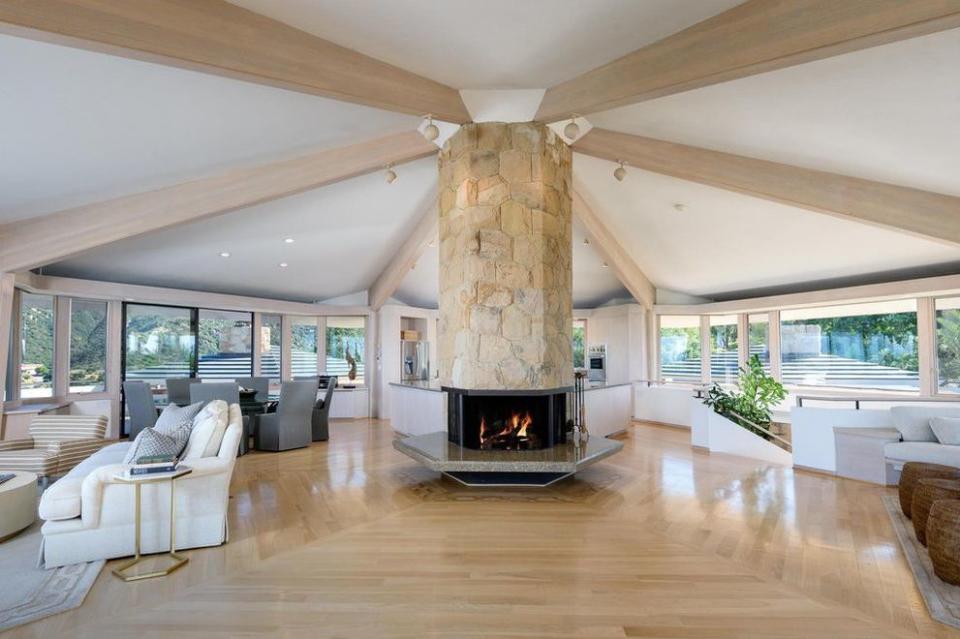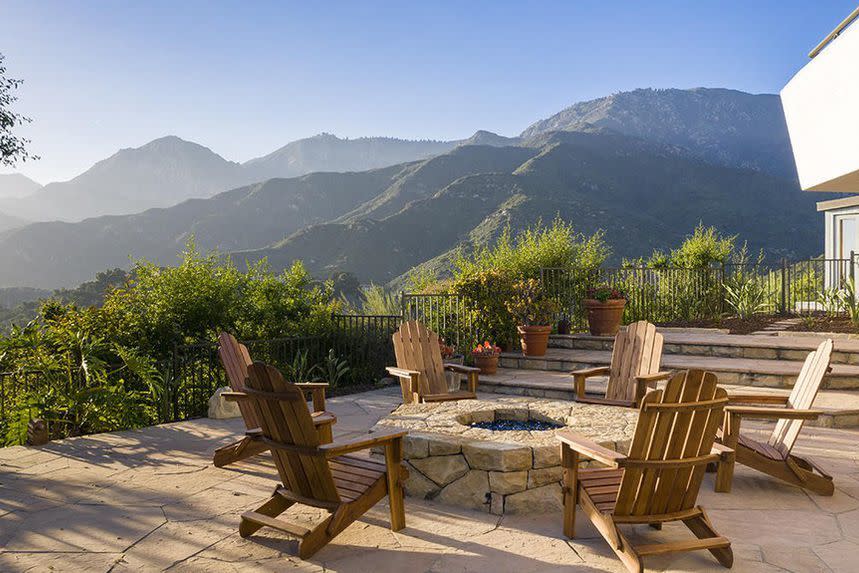George Michael’s Former Santa Barbara Home—With Major Ocean Views—Is For Sale

Perched above the Pacific in the hills of the American Riviera, this 4,840-square-foot masterpiece is a trifecta of real estate gold, with incredible views, striking contemporary architecture, and a celebrity pedigree.
Late pop star George Michael bought the hexagonal home, designed to take visual advantage of its pristine location, for $3 million in 1989. Set on 5.7 acres and designed by Cliff Hickman, a disciple of Frank Lloyd Wright, the 5-bed, 6.5-bath abode is just inland from the ocean and downtown Santa Barbara at the foot of the Santa Ynez Mountains. The hexagonal shape and walls of windows make the 360-degree coastal California views the star.


The home, packed with entertaining prowess—a spacious great room, terraces with ocean and mountain views, pools, tennis, a sauna—was Michael's California retreat for seven years, until it was sold to a German businessman in 1996.
Hickman worked with the original owners, psychologists Scott and Susan Myers, to design the house, which he characterizes as “a happy merging of the ingredients necessary for a successful design: appreciative clients, a beautiful building site, an inspired design, and the determination by everyone involved to build the very best.”
Related: Diane Keaton’s Former Laguna Beach Cottage Is a Total Charmer (And It’s For Sale)
Secluded and quiet, the estate, built in 1985, is a 15-minute drive to downtown Santa Barbara and minutes from beaches, hiking, the Santa Barbara Botanic Garden, and more.



In the great room, walls of windows arranged in bays delineated by wood ceiling trusses subtly separate the space into multiple seating areas. Anchored by a floor-to-ceiling stone fireplace and bordered by sleek built-in cabinets and seating, every square foot is front row to a stellar view.


Outside, a wraparound terrace with extended balconies holds court above dreamy exterior features including a pool, hot tub, tennis court, fire pit, and seemingly endless vistas.


Below the great room by way of a split-level front entrance are four bedrooms with panoramic views, four and a half baths, a family room, laundry, and a five-car garage.
A guest house with a bed, bath, and sitting room was commissioned by the current owner and designed by the original architect to mimic the main house’s aesthetic.
The house is currently listed for $5.9 million by Kirk Hodson and Jon-Ryan Scholbohm of Compass.
Related: The Best Coastal Design Tips of All Time
Scroll on for more photos and the floor plan of the stunning property.










