A Former Industrial Loft Is Now a Warm, Elegant Family Home—Step Inside

"Hearst Magazines and Yahoo may earn commission or revenue on some items through the links below."
After relocating from the West Village in Manhattan to Brooklyn's scenic Dumbo neighborhood, couple Billy Nand and Neha Patel reached out to designer Megan Grehl to help them bring their vision to life: They wanted to turn their dated factory loft turned luxury condo into a warm home that truly felt like a laidback countryside refuge while not looking out of place in the city. The loft in question is in the old Sweeney Building, which dates back to 1908 and still has its original large cylindrical columns and exposed concrete beams from when it was a factory for manufacturing copper, brass, nickel, and silver kitchenware.
Grehl was up for the challenge and drew upon the pair's background and personalities to get the job done. "Their hometowns are Chicago, Illinois, and Jefferson, Texas, and they're also extensive intentional travelers of Indian descent" Grehl shares, so she integrated each of those influences into Brooklyn's industrial landscape. "Neha spends lots of time in hotels, so she was very inspired by a hospitality experience," Grehl explains. And as such, it was important to them that their home evoke that premium hotel experience.
They also love natural, raw materials, so that was a driving factor throughout the process, as was the desire for "an open floor plan and space to entertain," the designer tells us. Despite a few structural obstacles and with the right decorative treatments, the bones of the loft lent themselves nicely to this design objective—think unobstructed views of the East River, high ceilings, and tons of natural light. Sleek and modern yet warm and cozy, this 1,900-square-foot NYC home now strikes the right tone for city living—discover how Grehl transformed the formerly generic canvas into a texture-rich, elegant space ahead.
Entryway
"They wanted to update the basic developer-grade condo into a high-end luxury environment," Grehl says, and it's clear that the designer was able to bring their wish to life from the second you step foot inside. She kept the two large concrete columns in mind, designing "a millwork system that started from the main entrance and included a laundry room and pantry closet" while also optimizing storage (a must, as any small-space dweller knows). Functionality aside, they also "used the history of the building to influence the selection of mixed metals in the apartment design," Grehl says. The suede wallcovering softens up the more industrial elements and gives a warm greeting. This neutral tone and rich texture is a nod to the factory legacy while also nodding to natural landscapes that are more soothing. The custom mirror is also a nice touch. It features quotes from Rolling Stones's "Miss You."
Market: Megan Grehl custom mirror; Crate & Barrel white brutalist vase; SinCa rattan credenza.
Dining Room
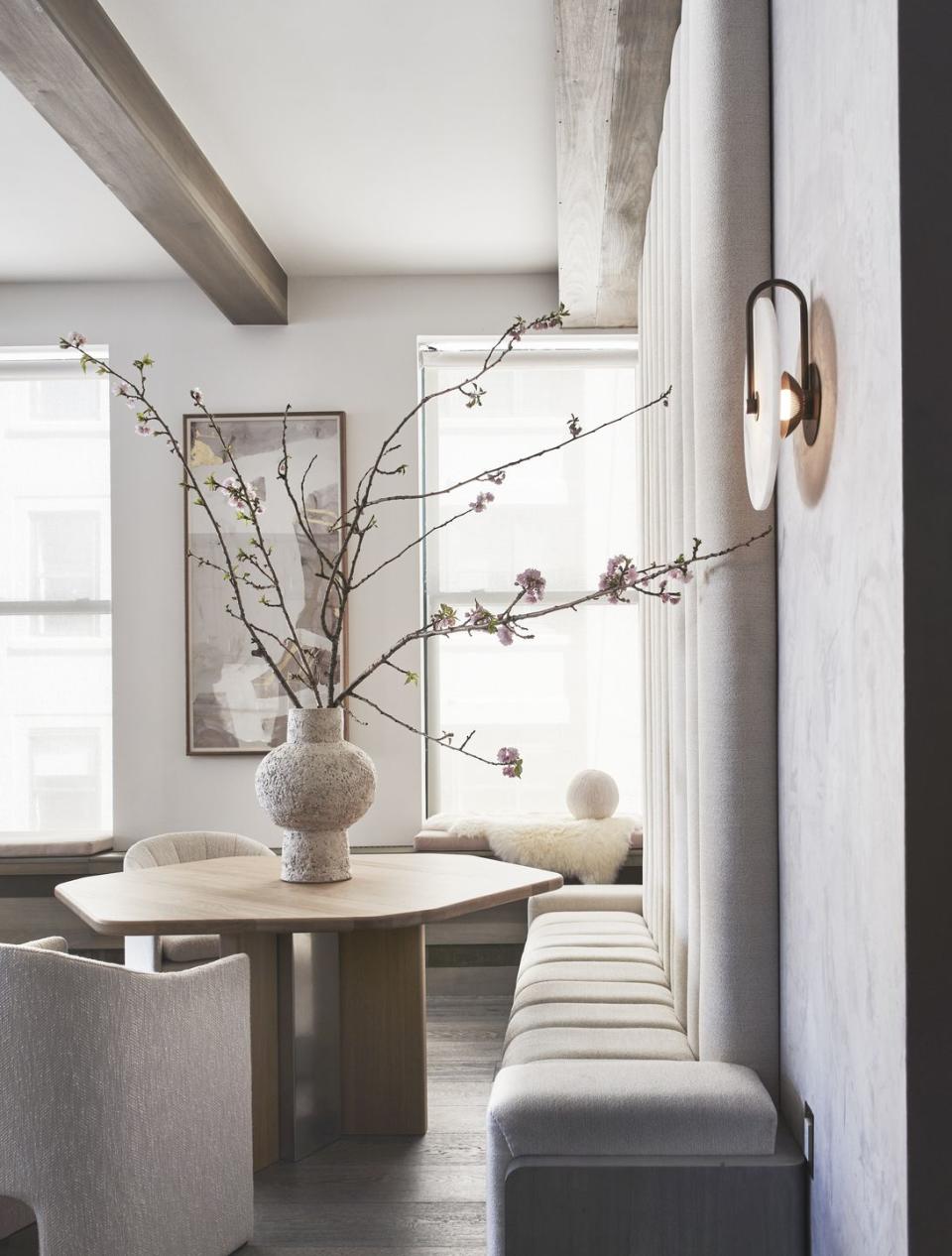
Just beyond the entry area is the dining zone, and "as one enters, one cannot overlook the power of [it]," Grehl says. The oversized tufted upholstery along with the ethereal yet grounded alabaster sconces with metal mesh details, and chic chairs all set the tone for the heart of the home. Since it's all open, "we wanted to create an interesting experience from the side profile (the first view) until you walk into the main space and perceive the dining room straight on," she explains. "The custom fluted banquette allowed for a dramatic entrance and maximum seating for big groups while keeping the footprint small. The softness of the banquette was offset by the geometric table.
Market: Simon Johns dining table; custom banquette designed by Grehl; artwork by Zoe Bios; Shizue Imai white vase; Allied Maker alabaster sconces; Space Copenhagen for And Tradition dining chairs.
Kitchen
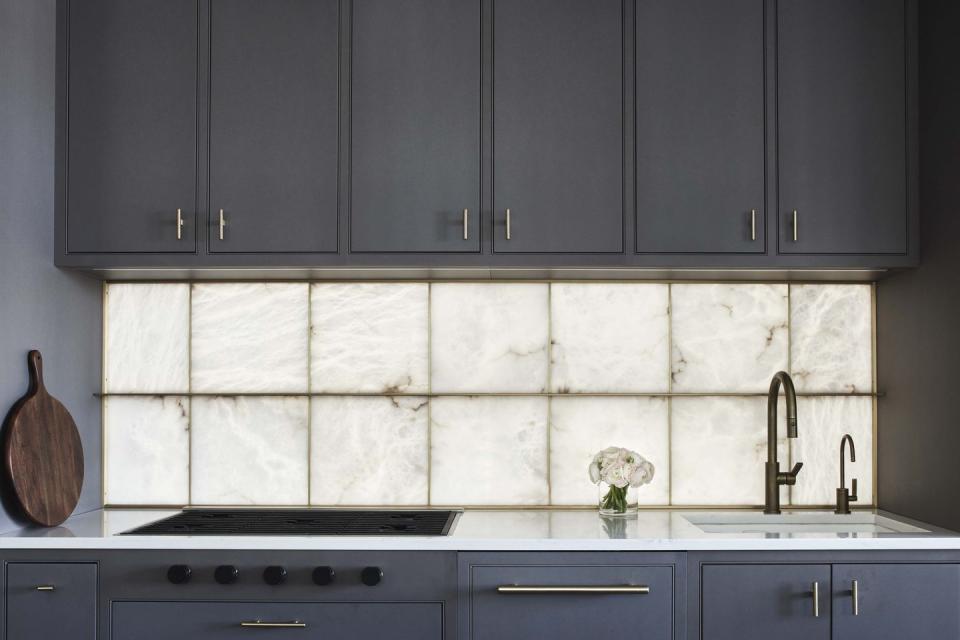
"Just because you need light and functionality doesn’t mean you need to sacrifice beauty and budget," Megan explains, nodding to the alabaster backsplash. "A full slab of alabaster would have exceeded our budget, so we sourced alabaster from Ann Sacks and worked with our metal worker to build a custom brass structure to hold the tiles in place. Additionally, we found waterproof ambient LEDs and put them on a dimmer so that the alabaster backsplash could be enjoyed during all times of the day and all settings."
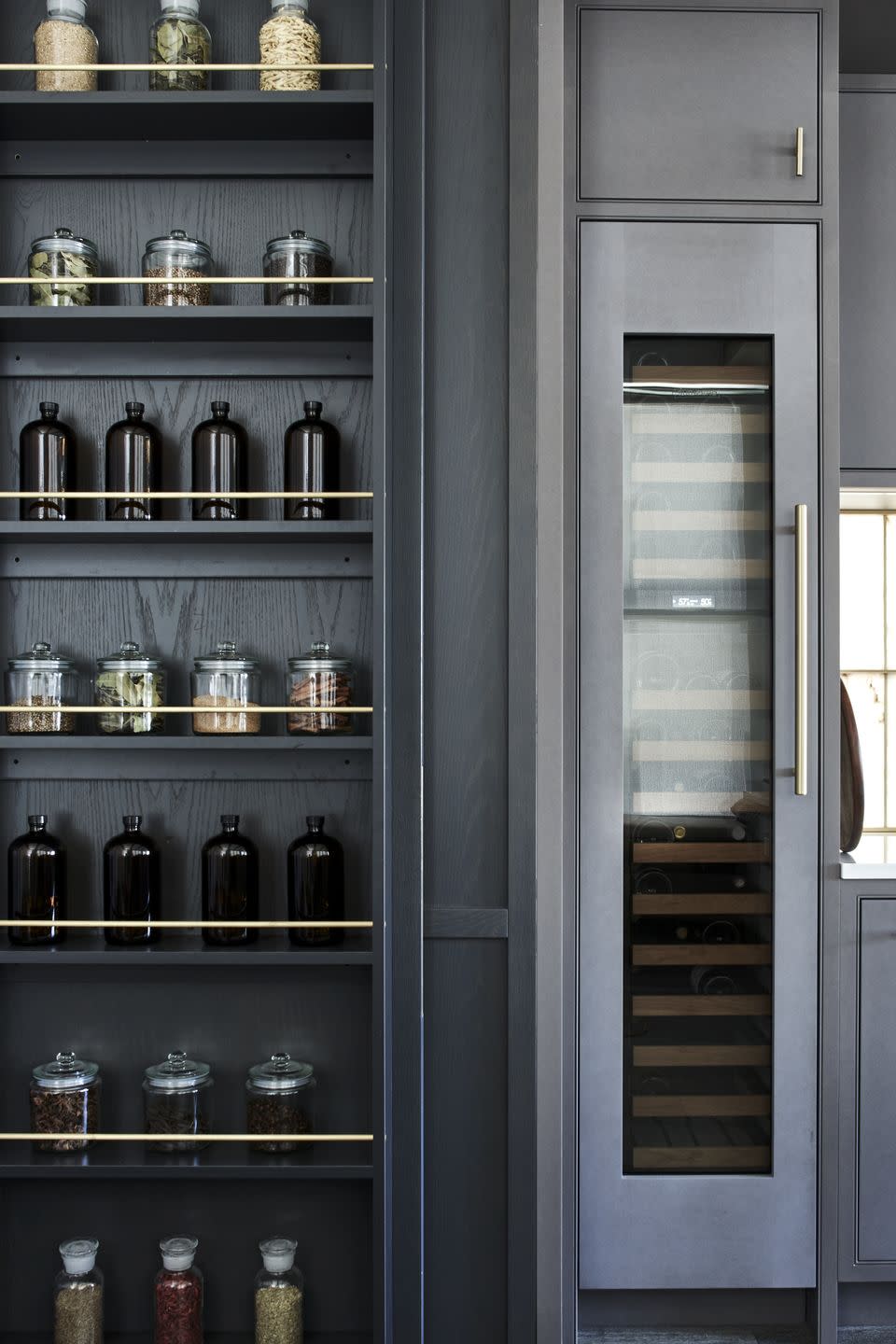
Beauty aside, "much of [my clients's] free activity is around consuming good food and wine, and being in Manhattan, it was perfect for eating out. However, this did not allow for much cooking. Since Covid, they have spent a large amount of time in their new kitchen trying recipes and entertaining family," Grehl tells us. The kitchen certainly feels expansive and open for NYC standards, but because it's visible from all the communal spaces, Grehl needed to make sure that struck the balance between formal and functional. "The formality of the millwork is met with the playful nature of the rattan barstools and custom workstead pendants that echo the nautical natural just outside the windows."
Market: Custom poured concrete sink; Chairish vintage wicker and wrought iron stools; Ann Sacks alabaster tiles; California Faucets fixtures; Cucumi pantry bottles; Sub-Zero and Wolf oven, microwave, refrigerator, wine storage.
Living Room
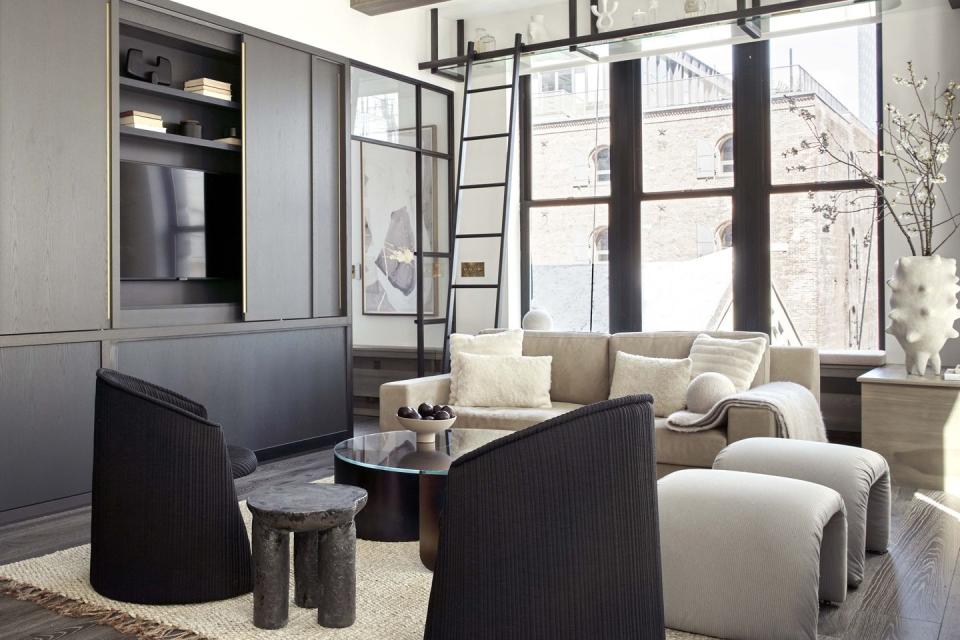
One of the biggest blessings in this project is the large windows, which provide ample light and great views. But, there was a bit of catch: "Although we loved the large oversized windows, the dated radiator covers lined the entire apartment and was an eyesore while appreciating the outside view. We turned this obstacle into an opportunity by hiding the radiator units via a custom cover that doubled as a window banquette. Neha mentioned that she spent much of her time during quarantine reading and people watching on this custom feature," Grehl shares. The couple loves people watching, so now they don't even have to leave the apartment to do so.
Another clever solution for hiding essential eyesores is the media cabinet. The television can be cleverly hidden behind the sliding cabinet doors when guests are over during more formal entertaining. "Our clients love to watch football and have friends and family over so it was essential to have enough seating," adding that "the most important part of renovating their home was that it would allow them to enjoy their hobbies."
Market: Nesting tables by River Valdez; vintage ottomans sourced from Chairish; Restoration Hardware sofa; Jayson Home throw; Moroso lounge chair; Beachcrest Home rug.
Primary Bedroom
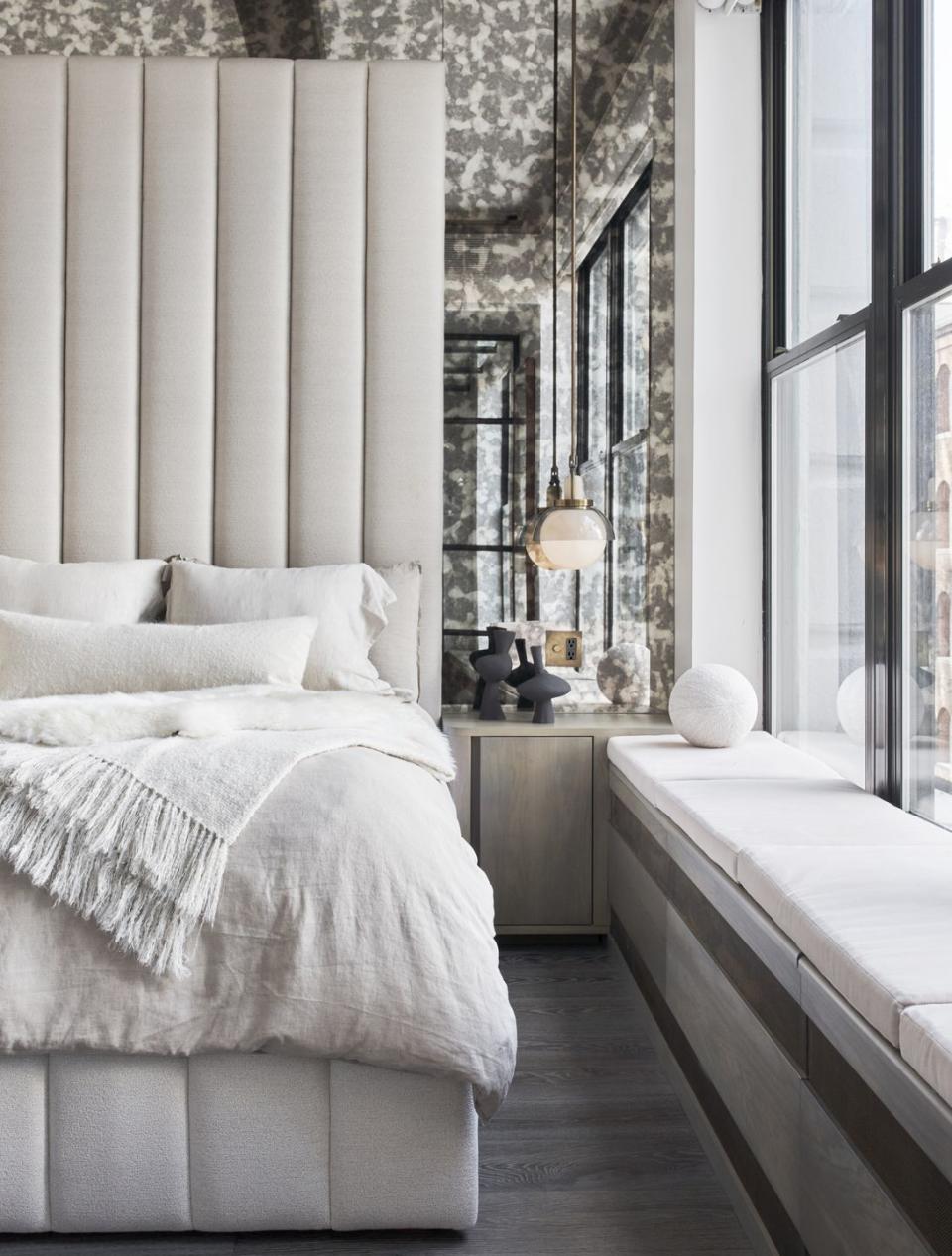
The calming bedroom experience starts with a bespoke glass door that features custom hardware and a locking mechanism for added safety. "We wanted a beautiful industrial door with clean lines, but could still have a locking mechanism for privacy when guests were visiting. Using a special pivot hinge," Grehl expands. When you first walk in, you're greeted by custom window banquettes dotting the parameter for a cozy reading (or people watching!) perches, custom nightstands to maximize storage room, and a monumental headboard to pronounce the formality. The headboard is then flanked by antique mirrors and custom pendants, a gesture that's both grand and romantic, further establishing an air of formal comfort.
Market: Headboard by Eith’N’Fox; Parachute Home linen bedding; Allied Maker dome light; artwork by Mary Little; mirrored wall by New Time Art Glass.
Bathroom
It's not every day that you hear that one of the standout features of an apartment is the medicine cabinet, but not every medicine cabinet is as spiffy as this one. Plus, it's a seriously hard-working element in any smaller bathroom. "Most medicine cabinets come in standard dimensions and are a bit dry. We designed a utilitarian one with an organic form and melded in functionality. The medicine cabinet is fully embedded in the wall for additional storage, but lined with rich walnut wood for added warmth. LED project onto the plastered wall for extra ambient lighting and texture. As the hinges are located in the center of the mirror, the storage is accessible from both sides easily," Grehl shares. Toilets, sinks, and showers are obviously the MVPs of bathrooms, but lighting is the unsung hero. Grehl meticulously designed each light source, including the cabinet LED, which emanates ambient light. Also, "we converted it from a three-bedroom, two-bathroom, to a three-bedroom three-bathroom for convenience and to increase the resale value of the home," Grehl adds.
Market: Bathroom cupboard custom-designed by Megan Grehl and built by Ab Hornbake; Cucumi amber glass bottles; Watermark Designs fixtures, American Standard alcove bathtub; Porcelanosa flooring; Nesting tables by artist River Valadez; sheepskin from Wayfair; Cb2 vase.
Guest Bedroom
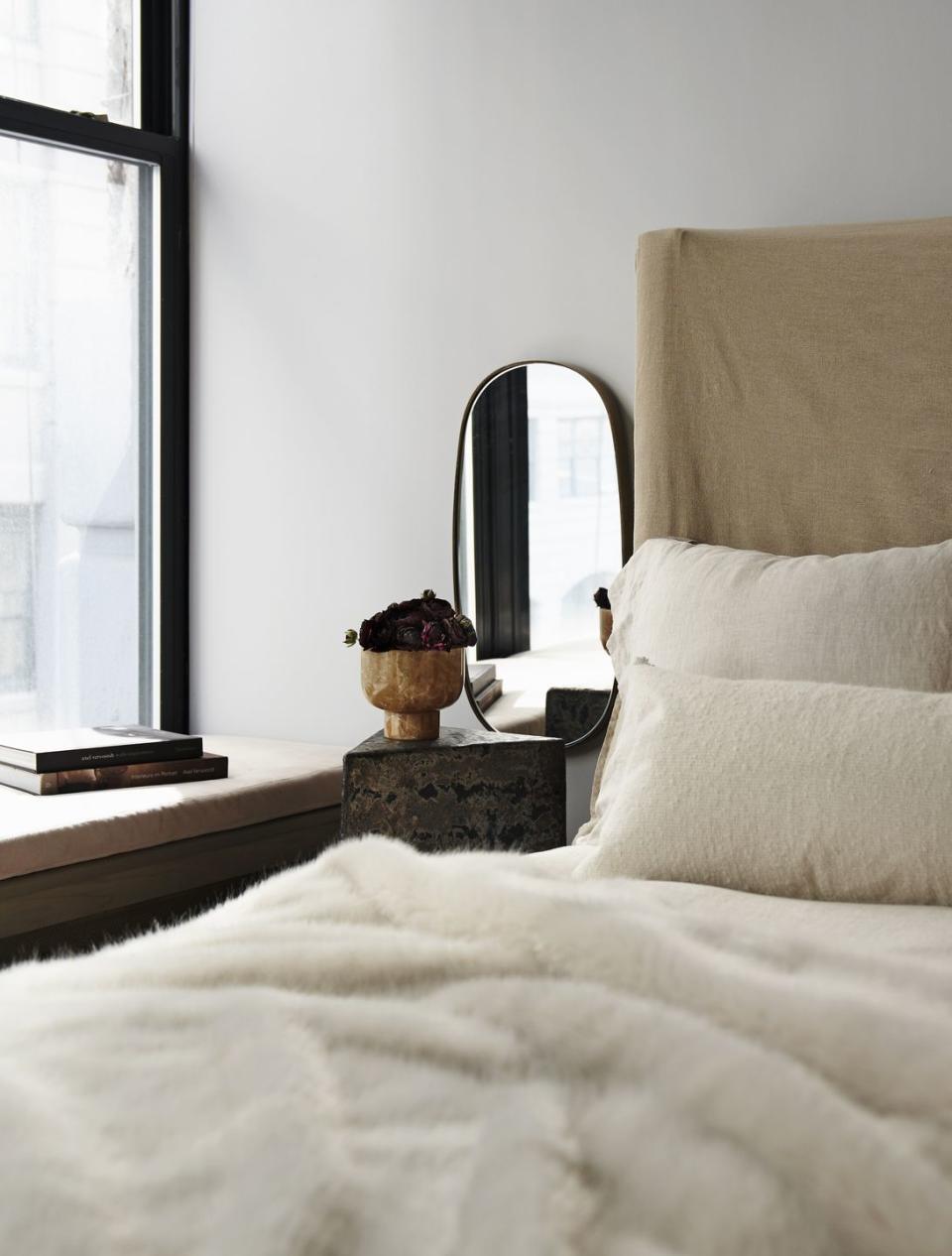
Much like the primary bedroom, the guest quarters are a combination of cozy and sleek. The understated elegance is ideal for guests and out-of-town family members who want to feel at home but also distinctly away from home, somewhere more relaxing, so they can truly rest—just like in a luxury hotel.
Market: CB2 small oval mirror; Spiegeleisen tables by River Valadez; Atlinia linen duvet cover set.
Follow House Beautiful on Instagram.
You Might Also Like

