A First Look at the Fabulous Design of the Kips Bay 2020 Decorator Show House in Dallas

The inaugural Kips Bay Dallas 2020 Decorator Show House is finally here, and it’s full of natural wonder, globally inspired spaces, and luxurious safe havens that are reflective of these uncertain times. Rich earth tones and a vast array of textures offer a friendly “howdy” to the rustic charm of Texas style, making this show house unlike any before it.
Each room of this French provincial manse in North Dallas’s historic Woodland Estates neighborhood of Old Preston Hollow highlights the innovation, escapism, and necessity of thoughtful design from 27 of the industry’s top creatives. And whether you visit this show house in person or virtually, all proceeds from the month-long event go toward the Kips Bay Boys & Girls Club and local nonprofits Dwell with Dignity and the Crystal Charity Ball.
We’re offering an exclusive first look of every single room redecorated by our favorite designers. From a screened-in porch reimagined as a Spanish-style lounge to a butterfly-laden “gossip room,” discover these one-of-a-kind spaces that offer the comfort, luxury, and connectivity to nature we all crave right now.
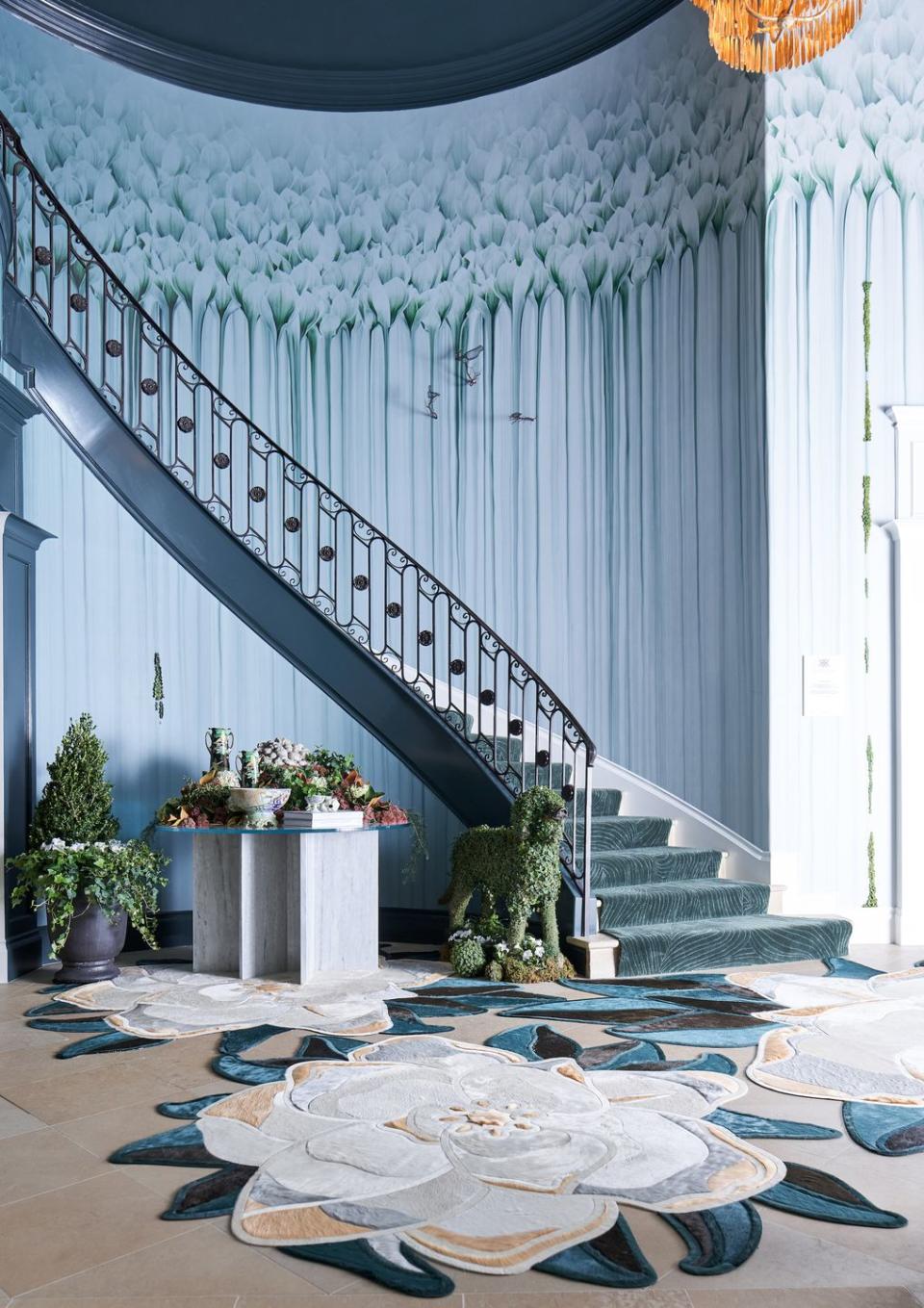
“The Garden Within” by Rottet Studio
Lauren Rottet of Rottet Studio says she felt it appropriate to design the home’s entryway as a nod to Southern gardens, not only as Dallas is famous for its own, but as the great outdoors have increasingly become our safe haven.
“Dallas’s beautiful gardens have always been a respite from daily life, and there is no time better to celebrate the virtues of nature,” Rottet says. “Bringing in its verdant hues and textures, our entry foyer becomes the heart of the home—welcoming, refreshing, and cleansing.”
From the Rottet collection white marble fountain that greets visitors as a cleansing well for washing up to the custom magnolia forest wallpaper by Trove, Rottet’s entryway evokes a sense of calm and a new era of wellness in light of the coronavirus pandemic. A stair runner by the Rug Company in a custom shade of green wool winds upstairs to the second floor, “where one discovers the colorful interlude below.” This glamorous space is also peppered with smart hints of Texas charm like the custom hide rugs by Kyle Bunting accentuated with magnolia petals, making it feel like home in the midst of all the luxury.

“Artistic Influence” by M Naeve
“I decided to stay true to the theme of a gallery and strived to have the art, furniture, and lighting all be works of art,” says Margaret Naeve Parker of M Naeve. “It’s funny that I ended up being the only room in the house with a white wall.”
Parker worked with David Shelton Gallery in Houston to bring in meaningful local artwork that reflected her personal design aesthetic. The dramatic hanging fixture installation not only makes a statement, but it helps split the gallery into two parts.
Parker was also tasked with redecorating the powder room, which she says is vastly different from her usual color palette, but she knew the space needed to be moody. She moved the toilet and closed off an awkward utility space to create the wall-to-wall integrated stone and vanity sink and an inset plaster shelving installation to make the space both more functional and beautiful.
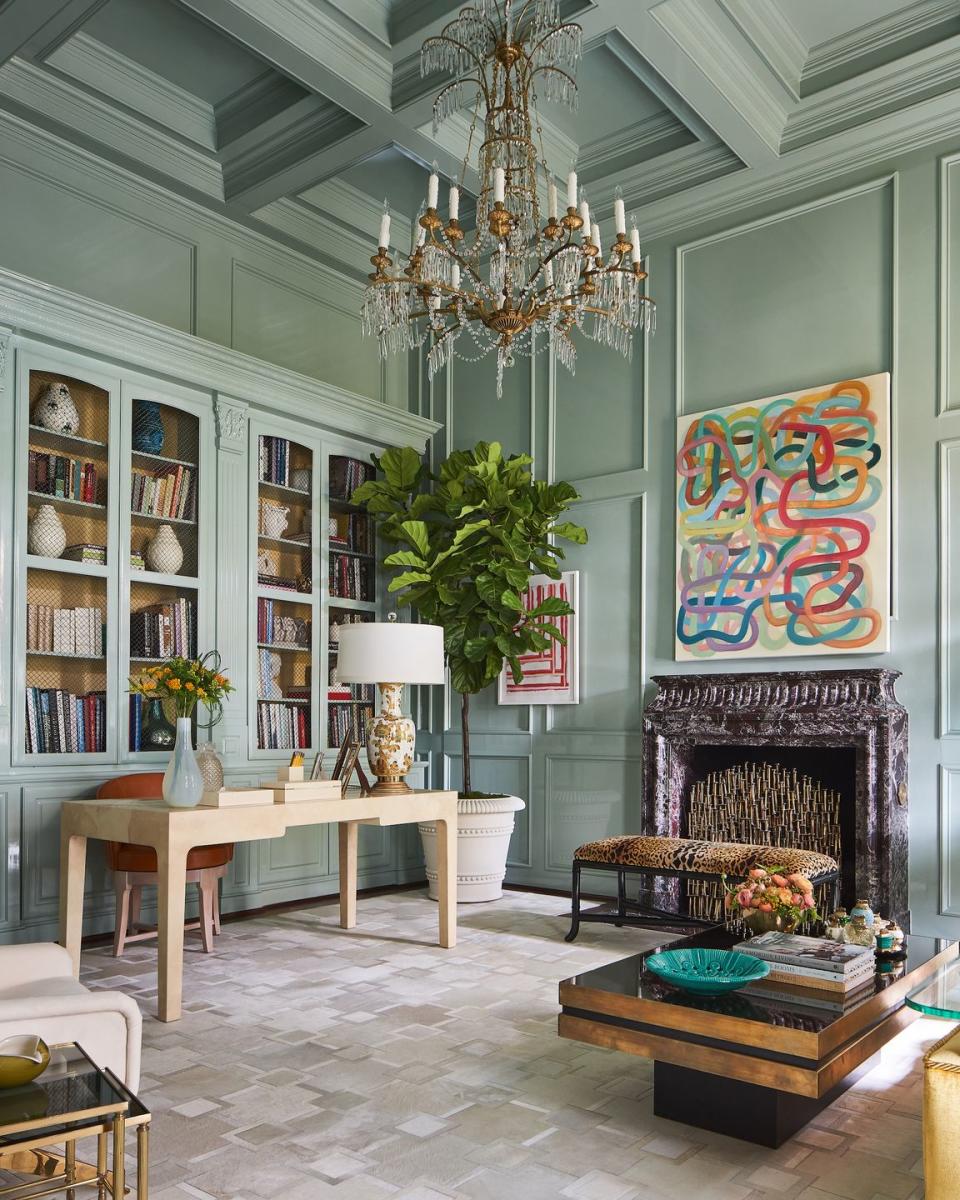
“A Lady’s Study” by Jan Showers & Associates
Jan Showers says she imagined a room fit for someone like Jacqueline Kennedy Onassis, who adored writing notes and letters. Showers wanted the space to be original, elegant, and livable and reflected Jackie O.’s signature style with framed images of the men in her life, among other personal objects of importance. Works of contemporary art, a mix of antiques and chic vintage pieces on an ivory cowhide rug, and a blend of unusual fabrics make this space the ideal place to get inspired.
While every piece in this room is unique, Showers says the two stars of this room are the mid-18th-century German chandelier with gold plate and crystals from Nick Brock Antiques and the Robert Jessup painting over the mantle (Conduit Gallery).
“The chandelier is one-of-a-kind, and I love the design,” the design committee cochair says. “The Robert Jessup painting has the most wonderful colors and makes me happy.”
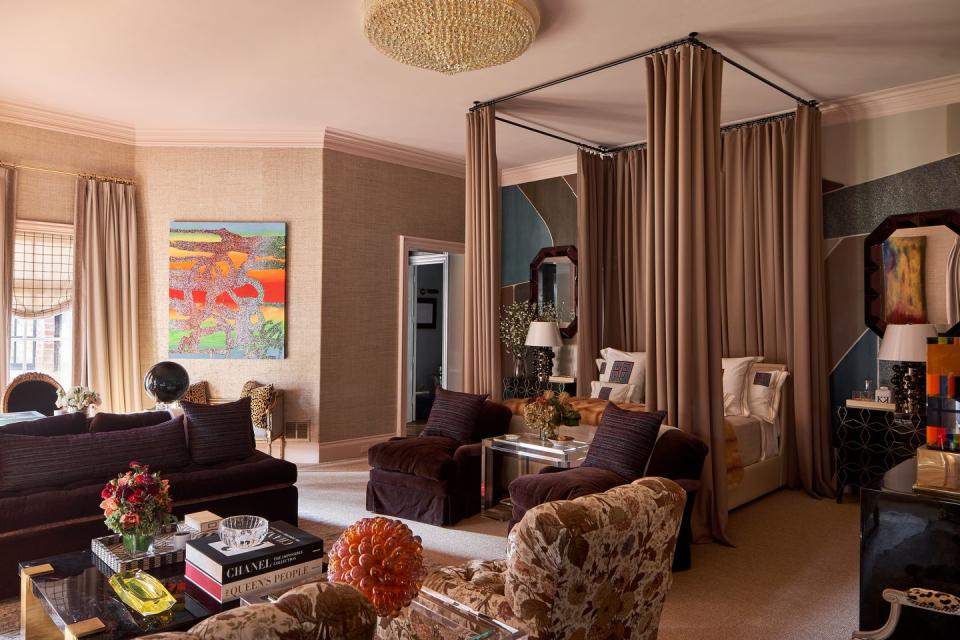
“The Great Escape” by Kirsten Kelli, LLC
The primary bedroom in this year’s show house was designed to be a “luxurious cocoon” offering much-needed respite from the outside world—and serving as a vibrant world of its own. Designed in the firm’s signature modern-eclectic aesthetic, this spacious bedroom is full of pattern, color, and texture at every turn.
Bay windows framed with billowy drapery by The Shade Store and a striking Art Nouveau fireplace gave the Kirsten Kelli team a fabulous blank canvas to work with from the beginning, and the team artfully filled this room little by little with oppositional and eye-catching features. Prism lights, a cubist desk, mixed media work by La Toya Jones, and stately moldings all work together to create a one-of-a-kind space that manages to feel as cozy and creative as it does formal and elegant.

“Bathed in Moonlight” by Doniphan Moore Interiors, LLC
Moore was tasked with the challenge of redecorating the more than 1,200-square-foot space encompassing the primary bathroom, coffee bar, and his-and-her closets, the latter with expertise from The Container Store. He began working on cleaning up the octagon-shaped bathroom architecturally, and the unique shape of the space helped inspire its design.
“Because of its shape, I thought it would be cool to have the space be a menagerie of falling branches inspired by several de Gournay wallpaper designs,” Moore says. “It’s really enveloping, with several layers that tell the story of who I am while still being cohesive.” He worked closely with the brand to show a different side of de Gournay that is a bit more modern but still rooted in classicism. Stunning Stone Boutique marble used throughout the bathroom adds a strong, masculine contrast to the feminine walls.

The coffee bar and his closet act as a prelude to the stunning bathroom, and the her closet serves as a space to escape the household stress—and what better way to de-stress than in this Kohler Signature bathtub?
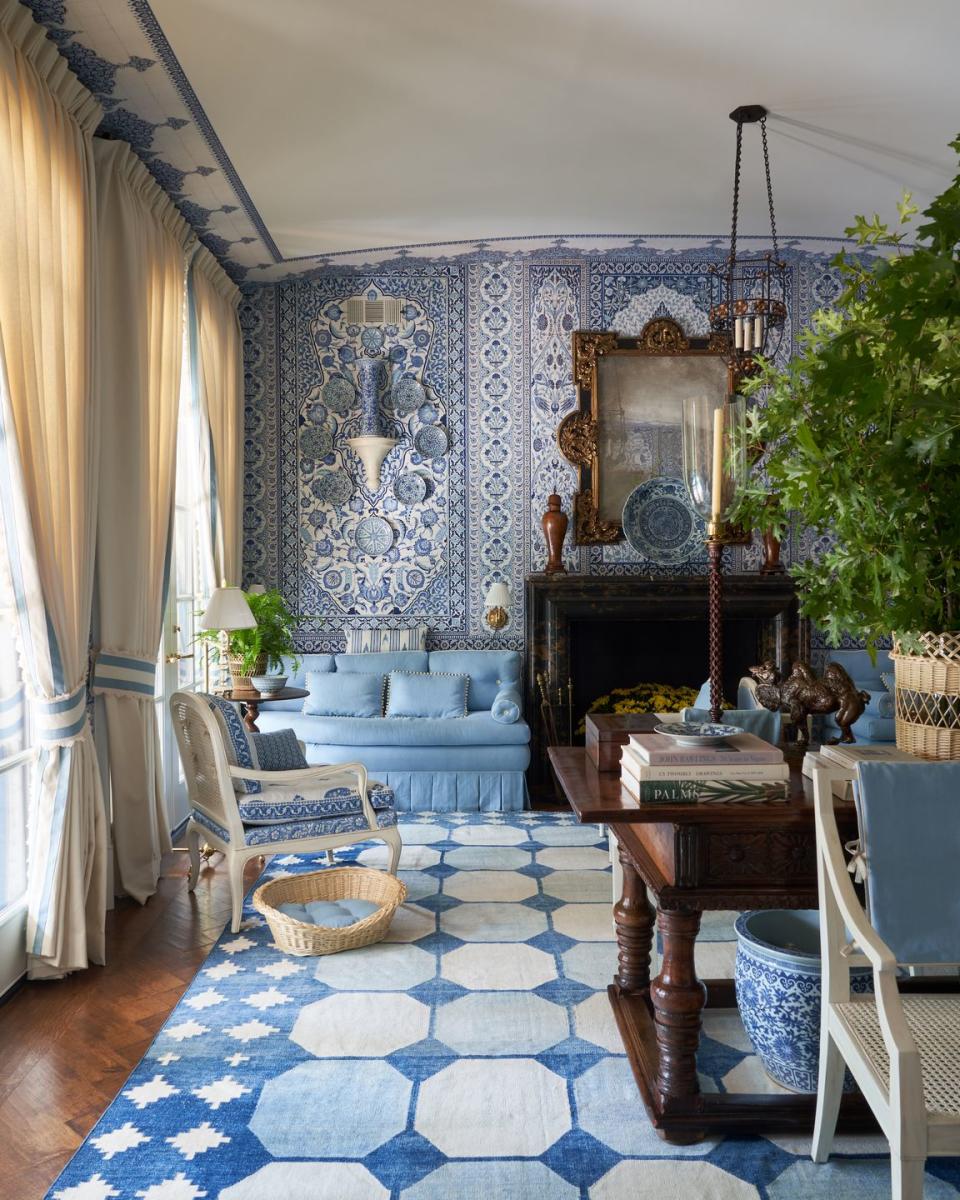
“Casa Fiorentina” by Mark D. Sikes Interiors
The home’s living room evokes so much Mediterranean charm, you can almost feel the warm ocean breeze right in the middle of Texas. Inspired by the iconic La Fiorentina, designer Mark D. Sikes utilizes his signature blue-and-white color palette to reinterpret the historic, elegant space into one fit for a North Dallas manse.
The star of this room is the magnificent wallcovering by Iksel Decorative Arts that envelopes the space in European seaside glamour. A blend of Italian and Portuguese antiques allow you to feel worlds away, while checks, stripes, and paisley patterns play with the tile motif as a nod to the home’s actual surroundings. Elegant tailored-pleat drapery fabricated by The Shade Store gives the room a romantic, dreamy feel. The history of La Fiorentina is beautifully continued through this inviting, serene living space that evokes the same casual elegance and grace.

“Dining Room” by Cathy Kincaid Interiors
The home’s light-drenched dining room features a refined blend of traditional Dallas style and global influences. Cathy Kincaid found inspiration from beloved rooms by Alidad and Veere Grenney, along with her most-trusted craftspeople in the industry, to create a one-of-a-kind dining room that feels harmonious with Dallas living.
“I have designed rooms in a number of show houses and firmly believe that it’s the craftspeople and artisans who really make a room shine,” Kincaid says. From the majestic plaster palm trees and the contemporary artwork to the Soane Britain Topkapi lantern hanging above the table, intricate, worldly details help elevate this formal dining room into a statement space. The eclectic tablescape invites anyone who enters to stay for awhile. The room also features custom embroidered slipcovers on the dining chairs from Kincaid’s debut collection with Penn & Fletcher.
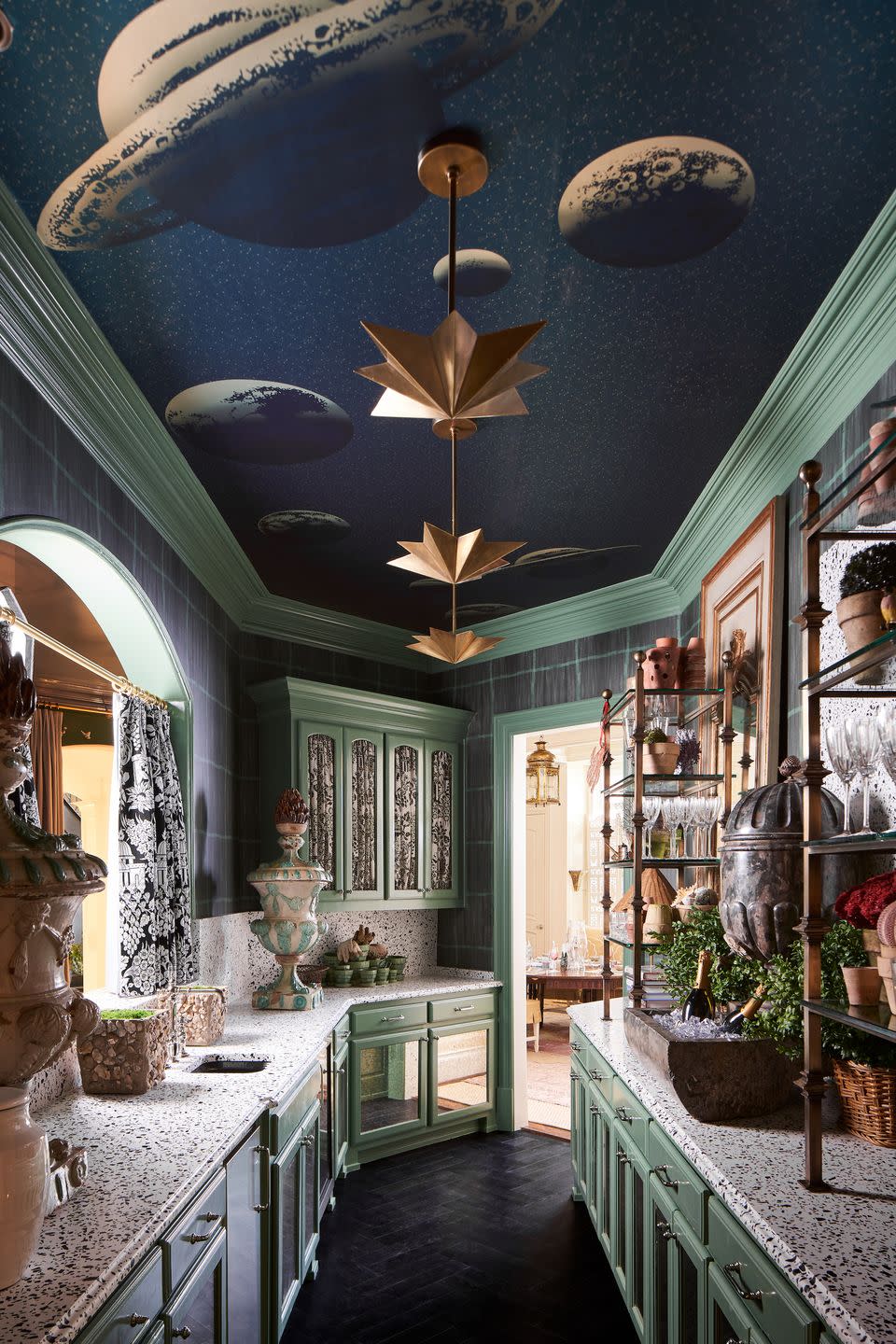
“Bunny Mellon Collie and the Infinite Sadness Bar” by Sees Design
Maximalism abounds in this party-starting bar by Sees Design. Corbin See says the room’s main inspiration and namesake came from the phenomenal blend of Bunny Mellon’s personal home and the artwork from The Smashing Pumpkins’s 1995 album cover for Mellon Collie and the Infinite Sadness. The team’s interpretation of Mellon’s hand-painted trellis mural is shown throughout the walls, while the celestial album cover art graces the ceiling.
Modern terrazzo countertops, brass shelving, and 18th-century terra-cotta urns make the room feel like a luxurious greenhouse, while near-priceless antiques and Regency-style mirrors elevate the space. Finished with a Monogram wine fridge and gorgeous glassware, this quirky-yet-sophisticated bar is sure to be a hidden gem to which party guests can steal away. Arteriors pendant lighting and a curated stack of books from Caitlin Wilson also make this bar an excellent secret reading nook.

“The Emerald Garden” by M Interiors
M Interiors’s Melissa Morgan saw the home’s back staircase and downstairs landing not as a place of transition but as a spot for tranquility and reflection.
“My aim was to elevate this space and make it a celebrated destination that can serve as the heart of the home and have meaning, rather than merely connect one to other spaces in the house,” Morgan says. “To achieve that, I created two distinct spaces: a cozy seating area with sofa, coffee table, and two lounge chairs, and near the wall, an area for writing with a desk, mirror, pair of lamps, and seating.”
This room surely lives up to its name with a breathtaking wallcovering by Gracie Studio and a joyful cast of characters—from hedgehogs to butterflies—keeping guests company while looking for a quiet place to work, read, or converse. Because the room doesn’t have windows, Morgan mimics their decorative effect with two sets of draperies that offer symmetry and balance. The drapery and hardware are by The Shade Store. The custom sisal runner covering the stairs and floor is Retorra.

“The Morning Lounge” by Marcus Mohon Interiors
“We have gotten some great family time during COVID, and it made me think about wanting this room to be an extension of the kitchen for everyone to gather,” Marcus Mohon says. “It’s inspired by our family and the way we live.”
As a father of four, Mohon knew it was important to prioritize function and durability as much as beauty when designing this space and gravitated to many outdoor fabrics by Perennials to ensure that this room could hold up to any activity, from playtime to nap time, while still being elegant enough for cocktails at any given moment.
At the same time, Mohon designed the space to be an escape, where one is instantly transported to a lounge overlooking the Champs-Élyseés or a Venetian canal. “You always travel somewhere and say you wish you lived in a place like this. We injected that style into this room to evoke the feel of a hotel lounge overlooking one of the best places in the world, which is why I draped the whole space and added glowing uplighting.”

“The Beauchene Kitchen & Prep Kitchen” by Chad Dorsey Design
Design Committee Vice Chair Chad Dorsey sought a “European elegance-meets-industrial edge” aesthetic for this ultra-chic kitchen reminiscent of the concept homeowner’s time on their yacht in Côte d’Azur. The focal point of the main kitchen is the cased opening with a Cambria stone inset and a Chinoiserie-painted antique mirror by artist James Mobley on Industry Glass. The well-curated fittings, furnishings, and rustic Cantera floor from Materials Marketing all reflect Dorsey’s imagined owner’s refined and revered tastes.

Behind the main kitchen lies a prep kitchen, which features a pantry and work-from-home space to keep clutter out of the way of the main kitchen. Inspired by an English sunroom, this prep kitchen is full of countryside charm, reminiscent of estate larders of old. The room is both sensible and sophisticated, finished with a Trove wallcovering to serve as a faux skylight.

“Come Walk My Way Space” by Erin Sander Design
This space redefines the word “mudroom” for the 21st century. Erin Sander sought the challenge of turning this often-neglected, functional space into a chic, detail-oriented room that you’d actually want to spend time in, which began with the millwork and ended with the fabulous Elitis wallpaper that brings a fresh pop of color to the nook.
“Our mudroom was designed to be a welcoming introduction for the design world to Texas,” Sander says. “We wanted to put a spotlight on Southern hospitality by creating an inviting space with refined, relaxed elegance that nods to all the best aspects of this beautiful state.”
Part of embodying Southern hospitality was creating a Dutch-style door, a cabinet that doubles as a seating area, and playful Ruan Hoffman floor tiles that offer a warm welcome to this Dallas home. Aged brass sconces and farmhouse overhead lighting ensure the room is inviting at all hours.

“We Tell Ourselves Stories” by Viviano Viviano
This intimate living space was inspired by the design firm’s go-to reference points for comfort: the informal dens of English and Italian country houses. Viviano Viviano’s Michael Viviano says the vision was to pull the family back into this lair behind the kitchen with some drama while still offering a welcome, tranquil space once you’ve stepped inside. Velvet chaises by Sutherland Perennials and The Shade Store’s wool flannel Roman shades make the room feel insulated and indulgently cozy.
“We thought about convening with family—whether chosen or related—in a warm, intimate space,” he says. “We thought about telling stories, bending the line between the real and the fantastical. We named the room ‘We Tell Ourselves Stories’ in a nod to Joan Didion's incisive and layered We Tell Ourselves Stories in Order to Live.”
As much as the space urges one to connect with their loved ones, it’s also beckoning for visitors to connect to nature and art. A robust, herbaceous garland on the mantel and striking green wainscoting help bring the outside in with ease. The curation of artworks in collaboration with local C2 Art Advisors give family members a lot to ponder and discuss together as they unwind and cozy up.

“Garden of Erdem” by Dina Bandman Interiors
This cheery downstairs bedroom was conceived as a mini retreat for overnight guests to escape their daily lives and indulge in classical luxury. Bandman says the inspiration for the design itself began with a new deGournay wallpaper designed in collaboration with Erdem Moralioglu (hence the room’s name), which joyfully graces the room’s walls.
The element Bandman loves as much as the wallpaper? The grand blue-and-white canopied bed. “It provides an air of old-world charm to pamper and delight guests,” she says. “We turned it sideways to make it feel more like a daybed and to allow space for a seating area where one can relax and unwind from the day.”
The garden motif continues into the adjoining bathroom in a more restrained manner. Bandman collaborated with The CEH on the bathroom vanity with beautiful trellis detailing. The whole space was perfectly accented with Nick Brock’s exquisite antiques that make important finishing touches for a classically elegant bedroom.
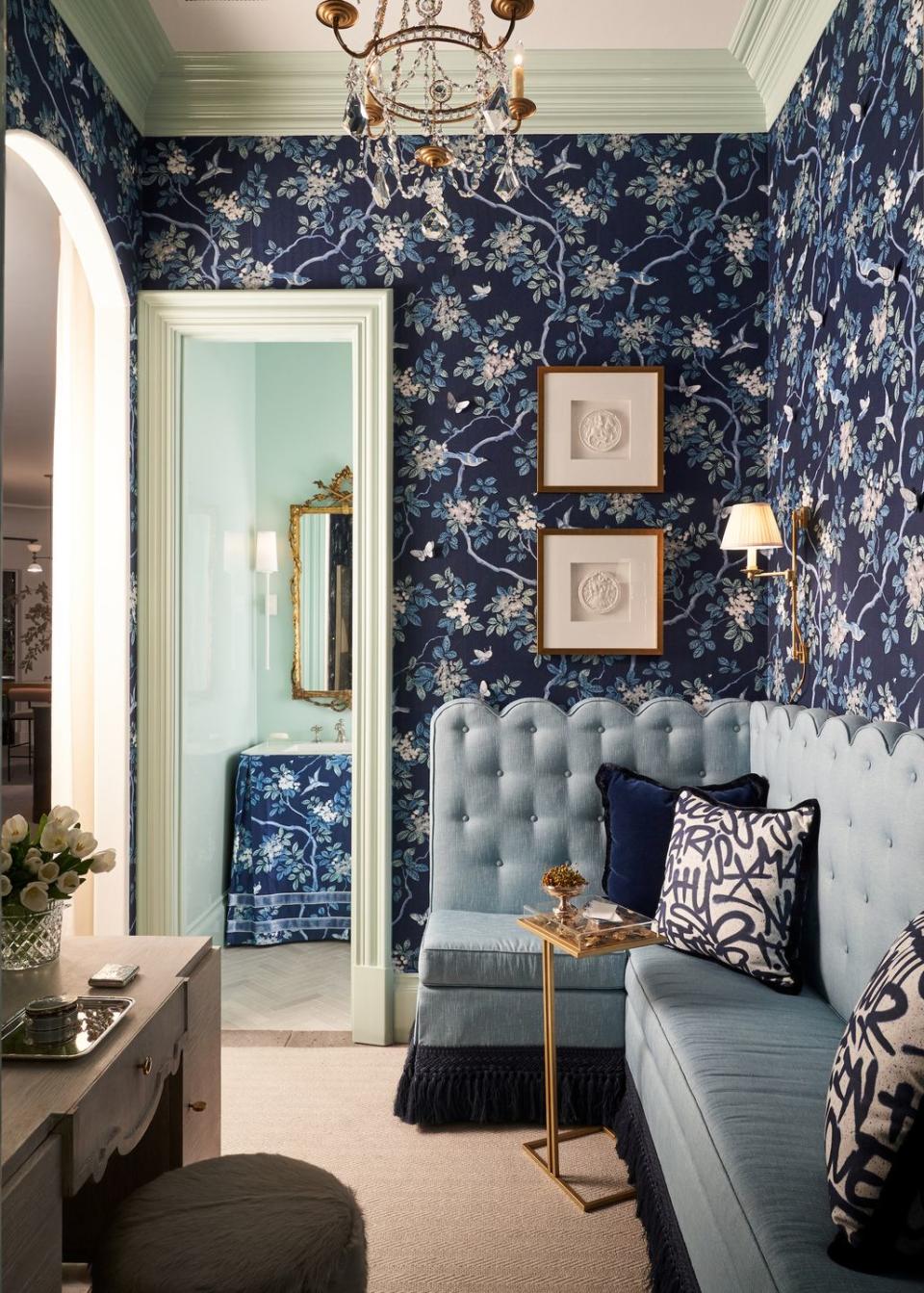
“Flights of Fancy” by Traci Zeller Interiors
This enchanting powder room and vestibule was inspired by the Chinese proverb, “Words have no wings, yet they can fly a thousand miles.” Zeller envisions this "gossip room" space as a delightful refuge to slip away from a loud party with a good friend and a glass of Champagne to enjoy conversation among the birds and butterflies scattered throughout the room, ready to take flight.
“Petite spaces are a joy to design; with a jewel-box interior, everything can be special,” Zeller says. “That’s why I consider custom craftsmanship to be the star of my rooms.”
The design for this room began with the rich, chinoiserie-inspired fabric from Bassett McNab, which Zeller accentuated by embellishing the walls with birds, butterflies, and flowers by Stephen Wilson. The pièce de résistance, however, is the Jean-Charles Moreux desk, which Zeller says is unlike anything she’s seen during her years of antiquing in France. French craftsmanship continues with hand-painted pillow fabric by a former Parisian subway artist.
“Juxtaposition is what keeps pretty rooms interesting,” Zeller says. “In the powder room, matte plaster sconces, along with a custom lantern embellished with gilded butterflies, provide the perfect foil to the glossy walls.” The room is finished off with a sparkling gilded chandelier from Circa Lighting.
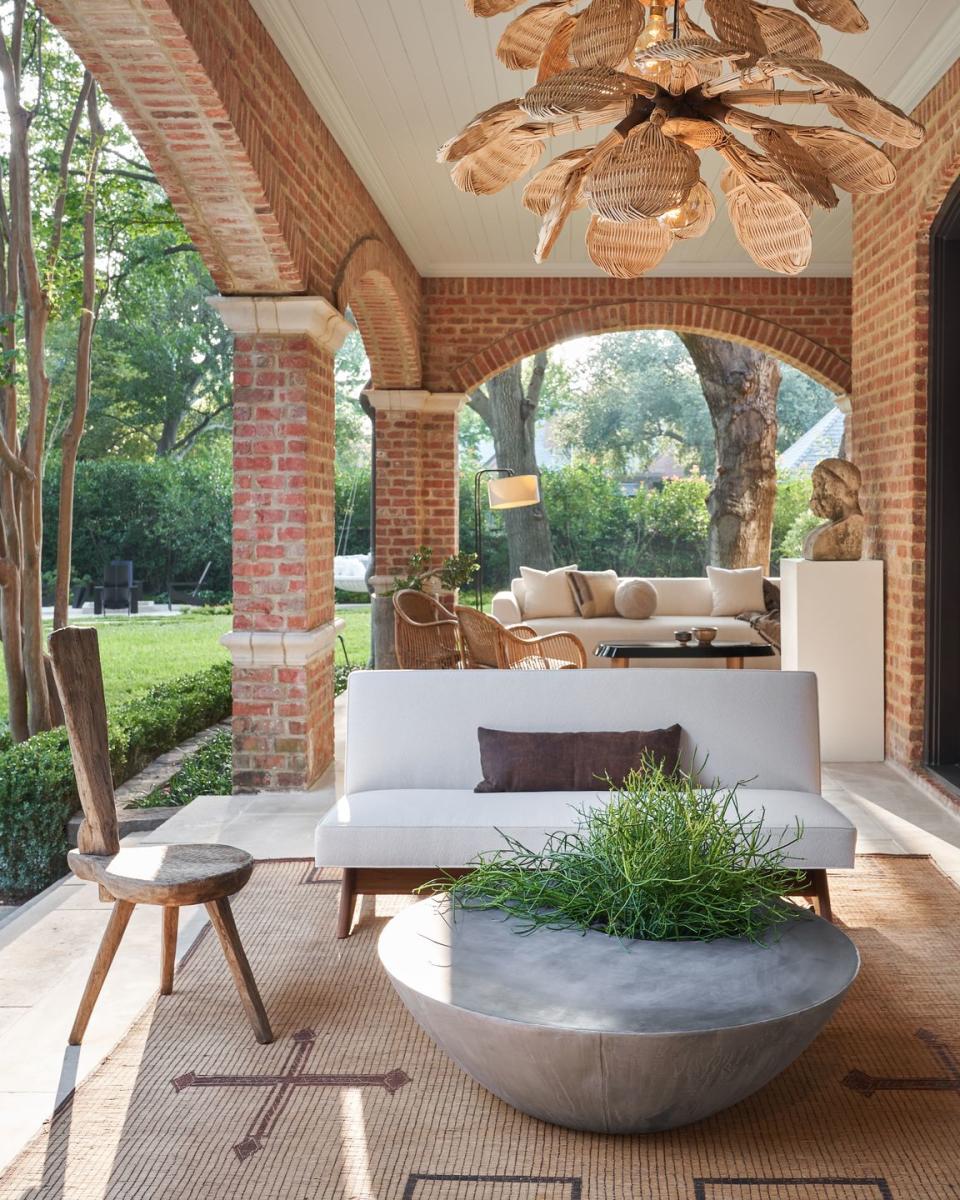
“Covered Veranda” by Kevin Spearman Design Group
The design firm sourced inspiration for the cover porch from a residential project in Tel Aviv that was featured in VERANDA’s September/October 2018 issue. This outdoor living space is all about comfort, sustainability, and sophistication, all three of which are paramount to the firm. Spearman utilized Perennials’s outdoor fabrics that are as functional as they are beautiful to ensure the outdoor living space can handle whatever comes its way.
“My all-time favorite quote for design is that 'simplicity is the ultimate sophistication,' ” Kevin Spearman says. “Keeping that in mind, we wanted our space to feel like an indoor room without walls. Restraint was omnipotent for an effortless feel.”
For Spearman, the porch’s showstoppers are a vintage Moroccan rug from Carol Piper made by the Tuareg tribe, 1940s French wicker chairs from Galerie Novella, and the vintage wicker Parisian light fixtures from fellow Show House designer M Naeve. These pieces provide the texture and organic elegance needed to create the ultimate luxury outdoor space.
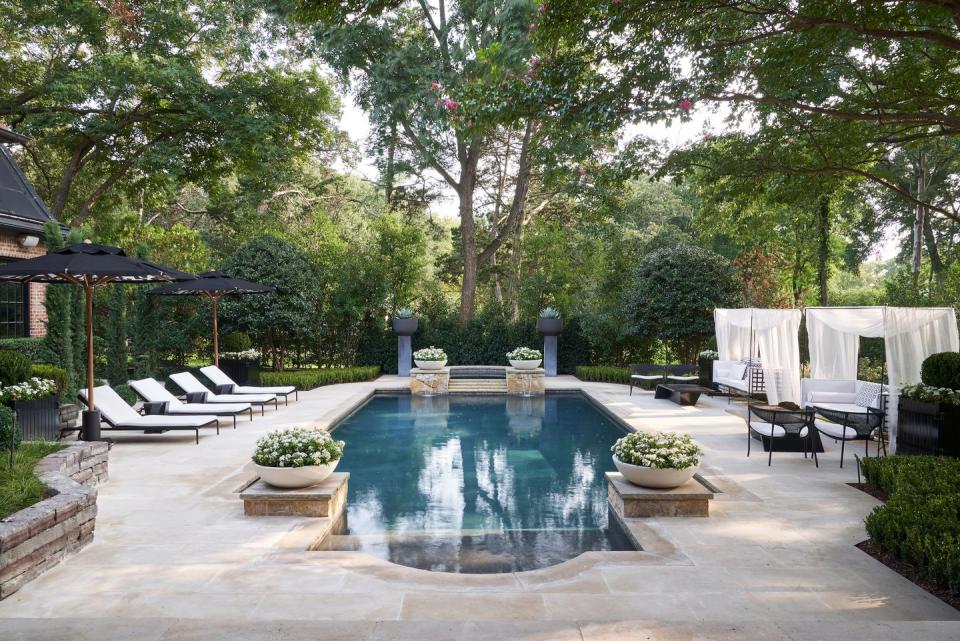
“Magari Garden” by Gerstle Design
The pool deck and rear outdoor space evoke lavish Italian glamour while also serving as the family’s favorite place to roast marshmallows and play “Marco Polo.” Inspired by the Italian word indicating a strong wish or desire, the Magari Garden is intended to showcase all that is possible and dream-worthy through a study of shapes and negative space. The area also pays tribute to the Italian gardens of Villa Caprarola, with each piece and plant hand-selected to create dramatic tension and visual interest.
Melissa Gerstle allows nature to speak for itself but chooses a few luxury furnishings and decor that bring modern opulence to this old world–style garden. Sleek urns filled with sculptural agaves, Italian cypress trees, and an espaliered magnolia tree offer dramatic flair, while chaise lounges and lounge chairs from Sutherland ensure you can soak up the Texas sun all day long—and in style. A Dedon tree swing offers a whimsical place to catch up on a good book next to the secluded firepit. And what glamorous outdoor space is complete without a few romantic lanterns from Bevolo? Consider all our backyard boxes checked.
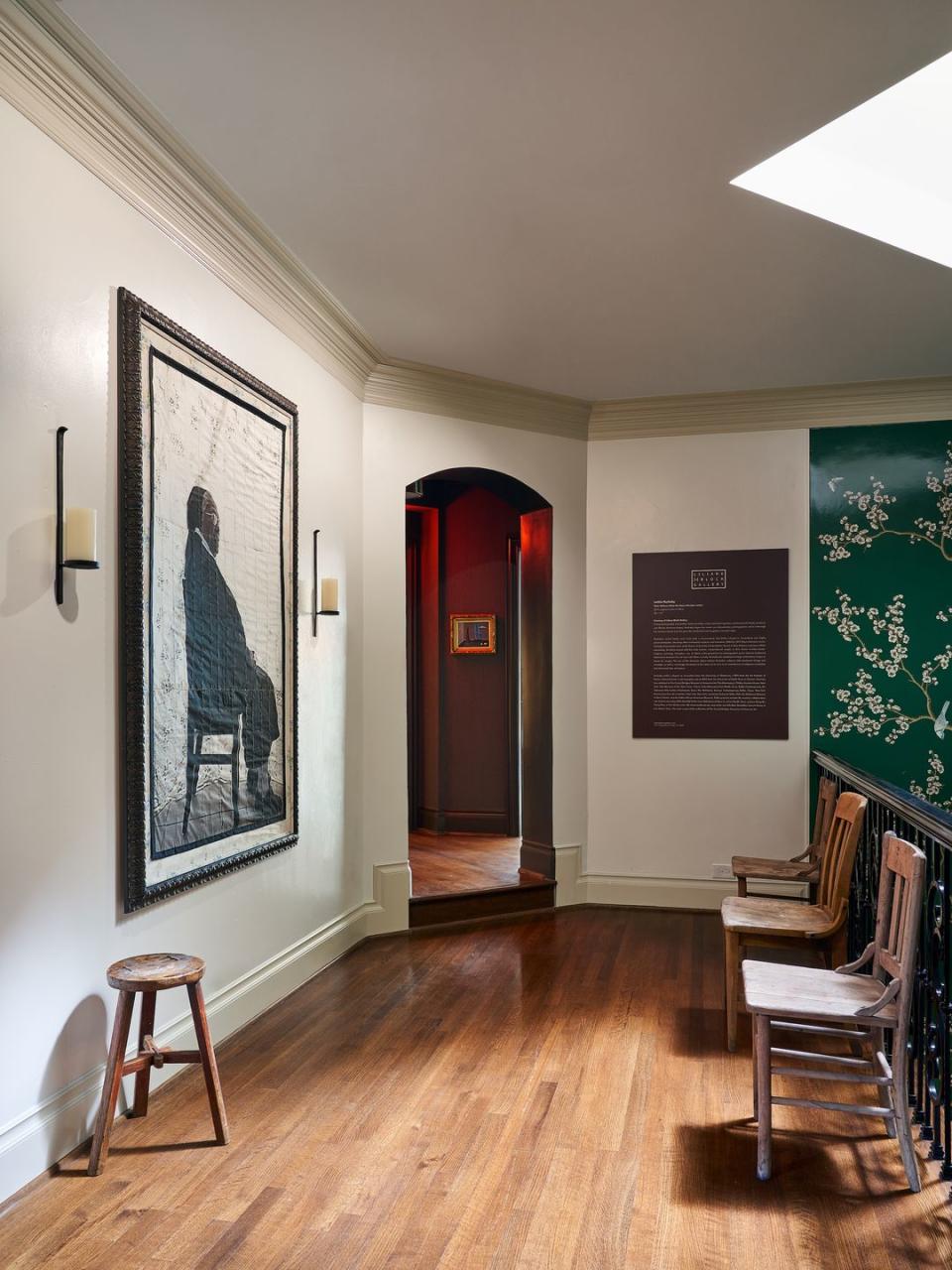
“Mother House” by Huckaby Studios and Liliana Bloch Gallery
Contemporary artist Letitia Huckaby (represented by Liliana Bloch Gallery) is showing Sister Rebecca, a piece from her series “Bayou Baroque,” in the Show House’s upstairs landing. This body of work is a documentary portrait project about the nuns at the Sisters of the Holy Family Mother House in New Orleans, which is an African-American congregation dating back to the mid-19th century that served the youth, poor, and elderly and helped break a vicious cycle of Black women becoming concubines for wealthy white men in the city.
Huckaby envisioned this upstairs landing space as an art installation inside a family dwelling. The title, “Mother House,” honors the name of the place where the nuns live to this day. She wanted to use a piece that would complement the scale of the house and give the owners a visual to look for as soon as they stepped inside. The space also features a wooden vintage frame and chairs that show their wear over time, which is consistent with the artist’s desire to incorporate history into both the themes she explores in her work as well as the objects chosen to bring additional context to the story.
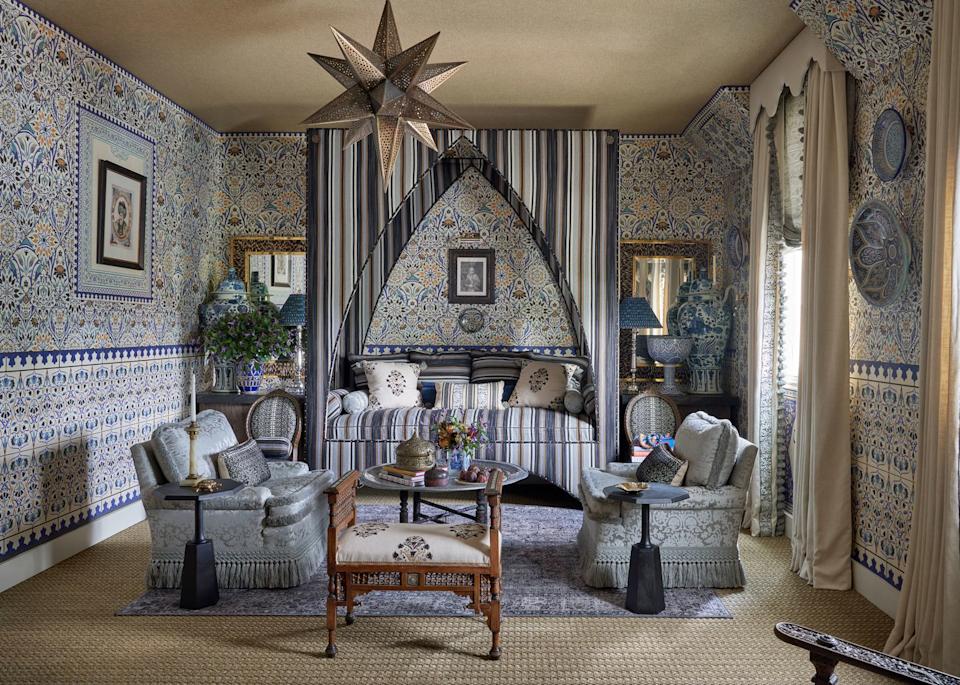
“Writer’s Lair” by Michelle Nussbaumer
Michelle Nussbaumer’s worldly chic "Writer’s Lair" is the perfect place to steal away and get inspired—or take a fabulous nap. Nussbaumer says the inspiration for this room came from the Paul Montgomery wallpaper and Clarence House fabrics. The wallpaper is based on tile palaces throughout the Islamic world, while the fabric is based on some of her favorite travel destinations from Mexico to Morocco.
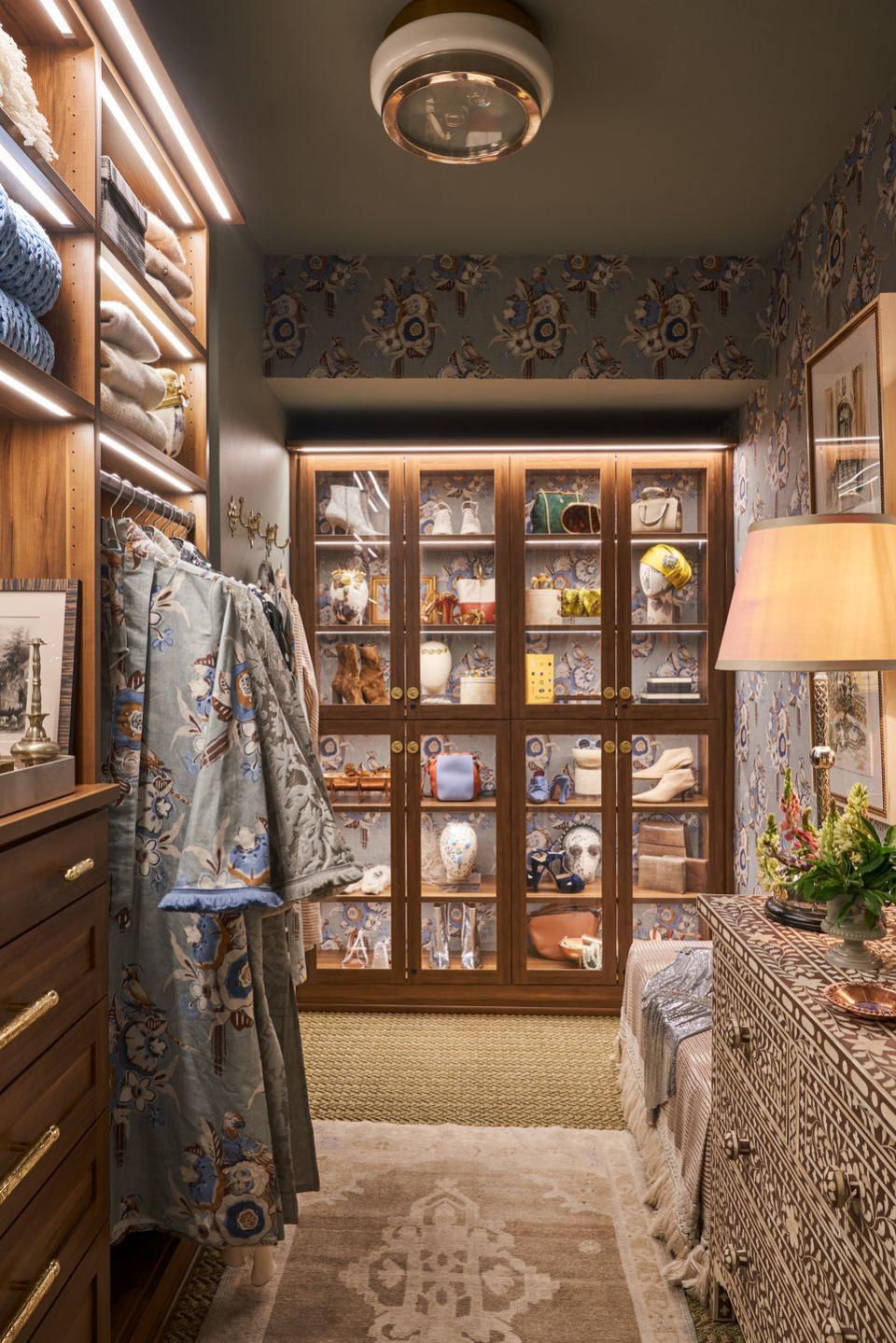
“I see this room belonging to a British traveler who traveled the world and brought all of their collected treasures,” says Nussbaumer. “It’s the room of a person who travels the desert and sleeps under the stars.” The room is the ideal place for a boheme to unwind and reset after a long journey, and the stunning closets by The Container Store are perfect for showcasing all one’s global finds.
While she says the fabrics are the anchors of the room, what makes Nussbaumer’s spaces so special is the intricate details you discover over time as your eyes absorb all the color and pattern. The room’s star is the Syrian mother-of-pearl inlay desk in the alcove, which has become an even rarer commodity in light of current events. The gorgeous details abound throughout the closet and bathroom, making for one spectacular space that is sure to spark and spin intoxicating tales from exotic destinations.

“Guest Room for a Sophisticated Traveler” by Wells Design
Wells Design also aims to please the well-traveled with a luxe guest bedroom that’s filled with earthen and jewel tones. This bedroom is dressed to the nines with Leontine Linens bedding, Namay Samay fabric-wrapped walls, and a canopy of Rose Cumming Chintz hanging over as you dream—ideal for enjoying breakfast in bed or curling up with a novel.
The bedroom also features a gorgeous sitting area with incredible natural light and window shades fabricated by The Shade Store that match the Stephen Antonsen chandelier and tea table. Anglophiles will love the hints of English design elements infused with the earthen elegance that embodies the Texas design aesthetic. Once you stay, you’ll never want anything less than French toast and coffee in this plush bed every morning.
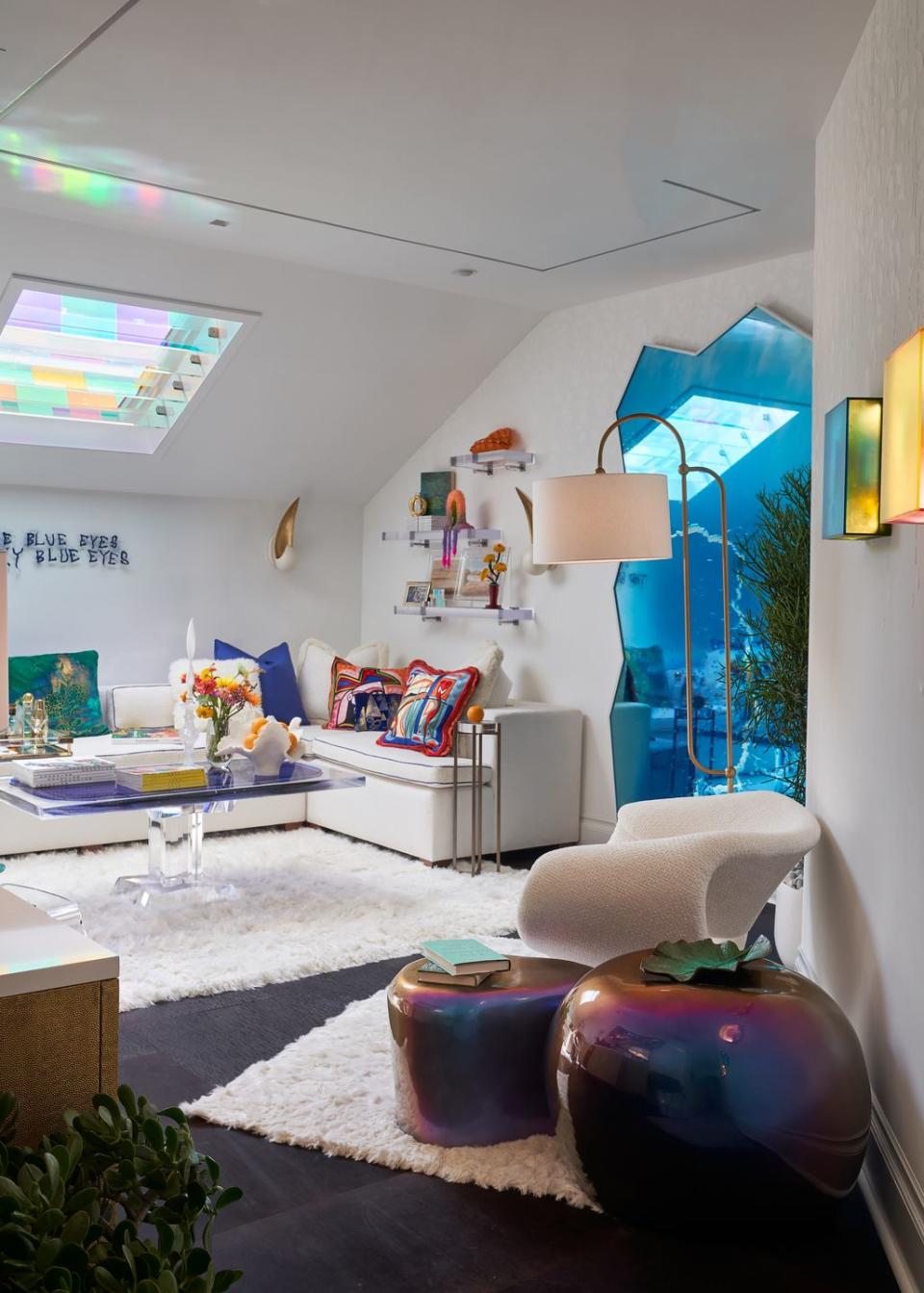
“Utopia” by Sherry Hayslip Interiors
Sherry Hayslip’s team was tasked with designing the home’s hidden loft, which she believed should be a contemporary place to find peace and an escape from the chaos of everyday life. It’s a place to enjoy a cocktail, good conversation, or just admire the sky above.
“If true wealth is health and time, space isn’t far behind, and this area is the perfect bonus to the house,” says Hayslip. “When I first visited the loft, I was immediately drawn to the clouds as I gazed through the skylight. It was like a single frame of the Texas sky.”
This notion became the centerpiece of her design and features Carmen Menza’s submerged series of art boxes and custom skylight art. Hayslip also incorporated other local artists’ work throughout the room, reflecting her passion for supporting the Dallas art scene throughout the space.
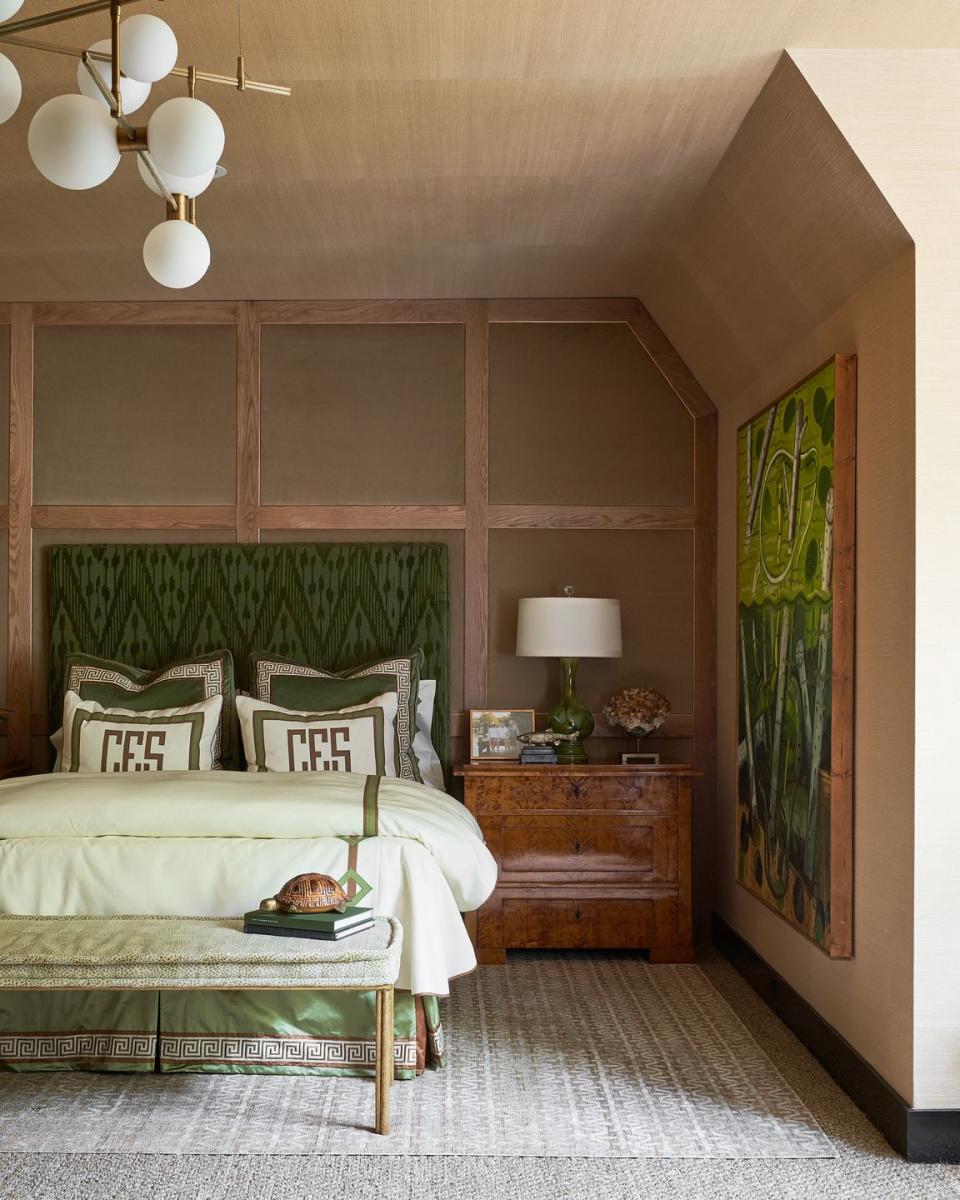
“Chasing Nature: A Boy’s Retreat” by Trish Sheats Interior Design
Trish Sheats was thrilled to design the son’s bedroom, as she is the mother of three boys. She wanted to decorate a space where they would like to not only sleep, but lounge, study, and entertain friends.
Sheats found inspiration from the leaves of a magnolia tree, which dictated her rich color palette of various hues of green, with pops of copper and rust. Every square inch of the room—from the grass cloth–covered walls to the intricate wood furnishings—all embody the colors and textures of the natural world outside. The artwork featured throughout the room is by local artists and evokes an intimate connection with nature.
Although this room feels masculine at its core, Sheats says straying away from the typical blues and grays of many boys’ rooms gives it a level of sophistication and is especially fun for the outdoorsmen in the home. The space reflects a son’s love for fly-fishing and is peppered with personal touches that make it feel comfortably lived in while being elegant enough to blend in with the rest of the home.
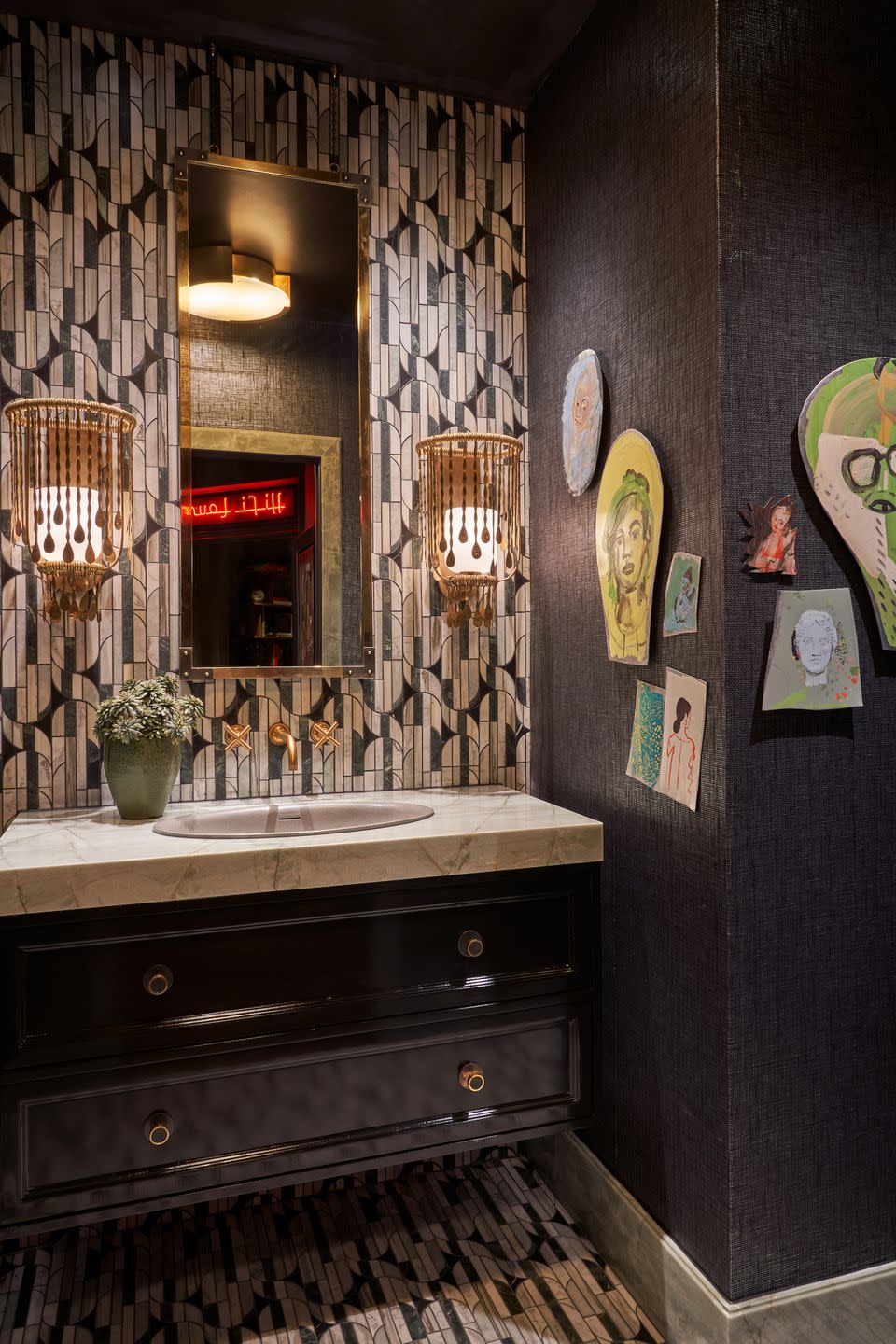
“Wicked” by Studio Thomas James
Broadway aficionados will adore this glitzy hall bath that pays homage to Wicked. Since this powder room has no windows, Studio Thomas James decided to keep the feel dark and edgy, which is a perfect complement to the black grass cloth–lined walls outside. There is plenty of 1930s-era glamour throughout, with hand-forged sconces by Ralph Lauren that evoke the period.
Studio Thomas James collaborated with Jennifer Klos, an art consultant at Collector House, to source local artwork that whimsically floats along the walls. A Kelly Wearstler mosaic of green-honed marble with variations of whites and blacks makes a statement from top to bottom as soon as you step inside.

"La Petite Loire Valley Entry Gardens" by Lamberts
The dreamy front landscape design was inspired by the home’s French Provincial architecture and is evocative of estate landscapes of the Loire Valley. There are several miniature gardens throughout that feel like their own little alcoves of natural beauty.
“We wanted the garden to keep in step with the architecture, as if they’d grown up together,” says Paul Fields, director of design and owner of Lambert’s.
Fields and his team had a major task ahead of them, painting the windows in Benjamin Moore’s Santorini Blue and cutting back the overgrowth before they even began planting. Then they gave the dining room spectacular views by filling a courtyard with various potted plants, myrtle topiaries in the windowsill, and a French limestone fountain from Pittet Architecturals. There’s also a vintner's garden to the right, reminiscent of a French meadow, and the former service drive was outfitted with a lush arbor of hyacinth vines to create a terrace-like space.
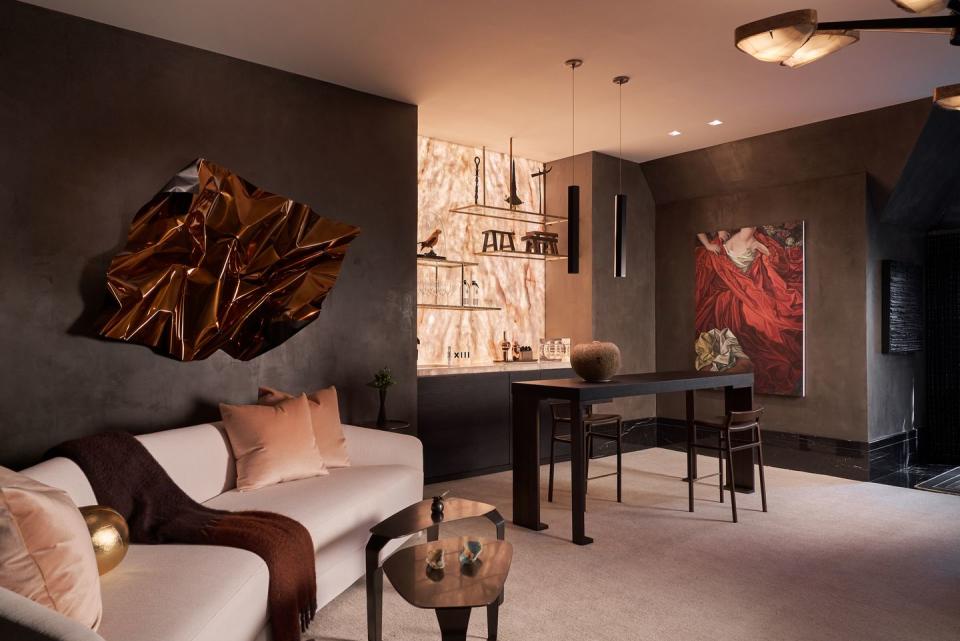
“Lounge 13” by Ten Plus Three
Lounge 13 is a collector’s paradise, as it was inspired by some of the firm’s favorite pieces over the years. Ten Plus Three’s Gonzalo Bueno says sourcing a favorite chandelier from Maison Gerard by Achille Salvagni and the Carole Egan chair were the perfect choices to start the design process.
“We are converting this former home gym into an entertainer’s lounge, where the homeowners and their guests can gather in an intimate setting surrounded by chic gray Venetian plaster walls, hand-painted Porter Teleo wallpaper, a custom bar, luxurious fabrics, and editorial furniture pieces,” says Bueno. Swoon.
Bueno says this room perfectly encompasses Ten Plus Three’s style by showcasing its love for beauty in all forms. Limited-edition artwork and the one-of-a-kind bar find natural balance with personal pieces by Chrisitan Liaigre from David Sutherland and Promemoria.
“It was inspiring to see how much showrooms and galleries were willing to participate and were able to fully grasp the importance of the Show House,” he says.

“La Matadora” by Tracy Hardenburg Designs
The home’s screened-in porch was transformed into a Spanish-influenced lounge, perfect for sipping sangria on a hot summer’s evening. Tracy Hardenburg envisions the space being a place to escape at the end of the day to enjoy relaxing music and cocktails with the household or a few friends.
“My goal was to create a design that is both eclectic and playful,” Hardenburg says. “The art was my starting point to bring in a spirited, fun element.”
There is a romantic moodiness to the space as well, thanks to dark flooring by Metro Brick, dim lighting, and plenty of luxurious texture. Eclectic furnishings from Brendan Bass Showroom and creamy tailored-pleat drapery from The Shade Store give this outdoor lounge a bohemian feel that will leave anyone feeling relaxed no matter what kind of day it’s been.
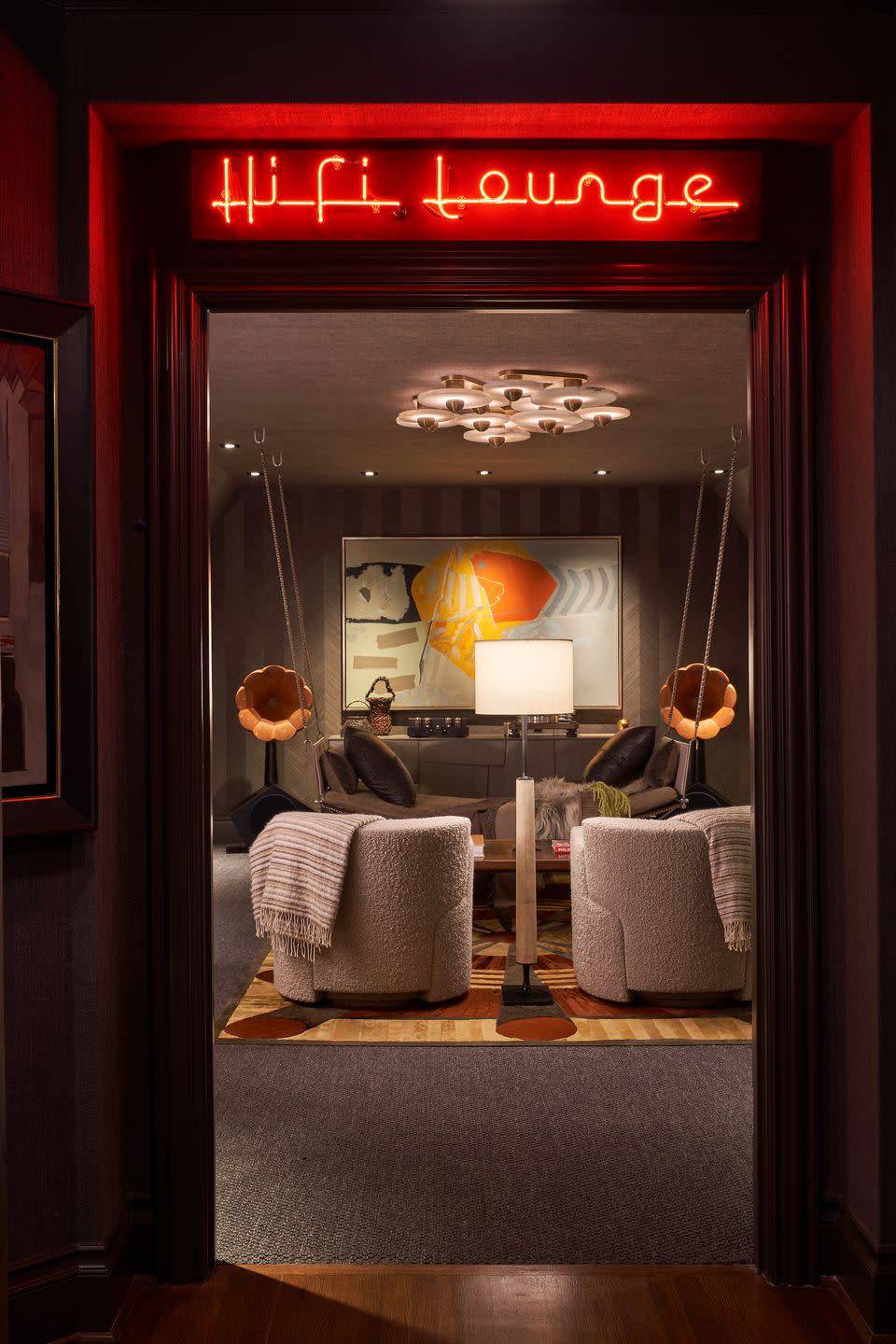
"HiFi Lounge" by Cravotta Interiors
“When I was first given this space, I was a little depressed, as the room has no windows, and who’d wish for that?” Mark Cravotta says. However, this unappealing room turned out to be just what he needed to create his dream lounge space. Instead of opting for a home theater, Cravotta indulged his passion for music and gave himself the challenge of creating a beautiful haven for the audiophile in him.
“So many interior designers work really hard at hiding the sound system, and I didn’t want to do that,” Cravotta says. “I wanted it to be center stage. Some audio equipment is really beautiful, and this is a space I’d love to hang out and entertain in.”
The room’s stereo is handmade by A for Ara, which only makes one pair of speakers per month, and the pieces are works of art in themselves. The room also features a suspended daybed by Jim Zivic and Phillip Jefferies oak wallpaper to play up the dark, sexy vibes that echoes Parisian gentlemen’s clubs of years past.
“The room walks the line between sophisticated and playful, not taking itself too seriously. The neon sign is a fun way to announce this less serious frame of mind.”

Special thanks to our VERANDA partners: Bevolo Gas & Electric Lights, Perennials and Sutherland, LLC., The Container Store and The Shade Store
And to the Kips Bay sponsors: Arteriors, Benjamin Moore, Brendan Bass Showroom, Briggs Freeman Sotheby's International Realty, Caitlin Wilson Design, Cambria, Kohler, Materials Marketing, Monogram, Retorra, Sewell, Stone Boutique, Susan's Jewelry, The Rug Company, Zephyr Gin
Want more of the inaugural Kips Bay Dallas Show House? Of course you do. The Show House will be open daily 10 a.m.–4 p.m. from September 25 to October 25 with limited in-person and virtual tour options available.
You Might Also Like

