This Early Frank Gehry House Is the Stuff of Our 1970s Dreams
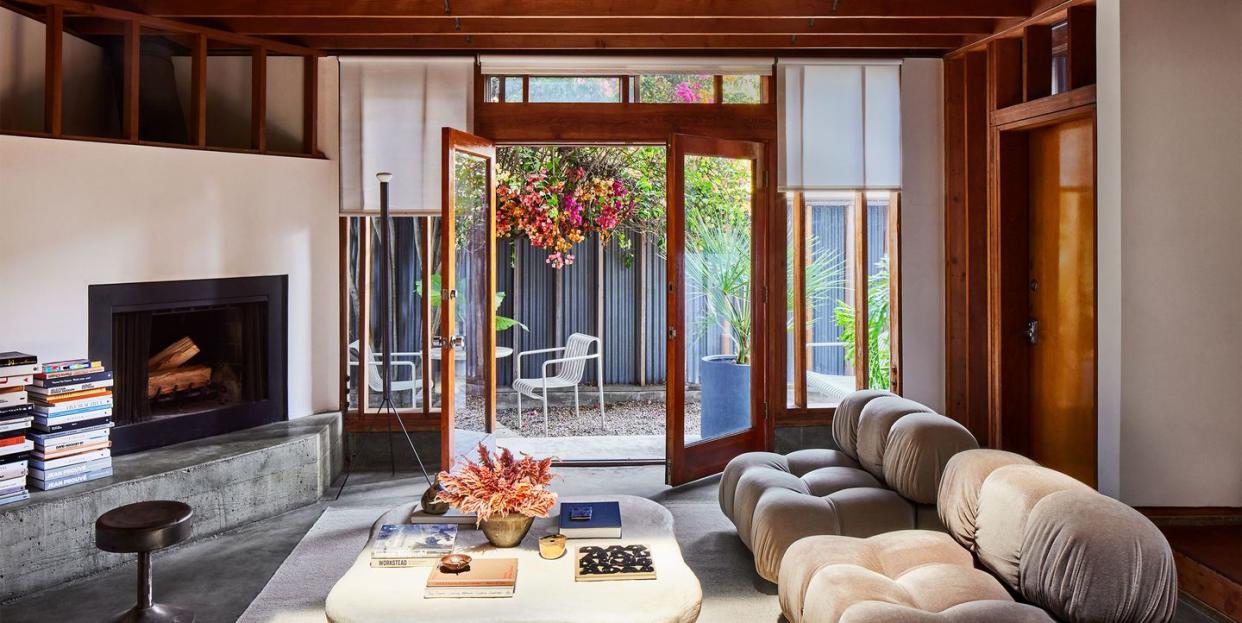
- Oops!Something went wrong.Please try again later.
"Hearst Magazines and Yahoo may earn commission or revenue on some items through these links."
When, in the late 1970s, a young Los Angeles filmmaker named Jane Spiller commissioned Frank Gehry to design her home in Venice, California, it was an early but groundbreaking period of Gehry’s career. He was taking the kinds of inexpensive, workmanlike materials ideally suited to Spiller’s limited budget and constructing homes distinguished by sculptural, exaggerated geometries. “Jane Spiller was one of our greatest clients,” he recalled in the 2009 book Frank Gehry: The Houses (Rizzoli). “She wanted us to do our stuff.”
The completed Spiller House, half a block from the Venice Beach boardwalk, is a pair of boxlike units, one designed for the owner to live in and the other to host tenants. Within an unassuming facade of unpainted corrugated-metal sheets, the virtually unchanged interior architecture still brims with idiosyncrasies—the appearance of naked studs uncovered by drywall, rooms cut at irregular angles, visible heating and cooling ductwork. From the ground-floor living room, a rectangular opening cuts through the second floor to reveal the almost perpendicular orientation of the skylight on the roof.
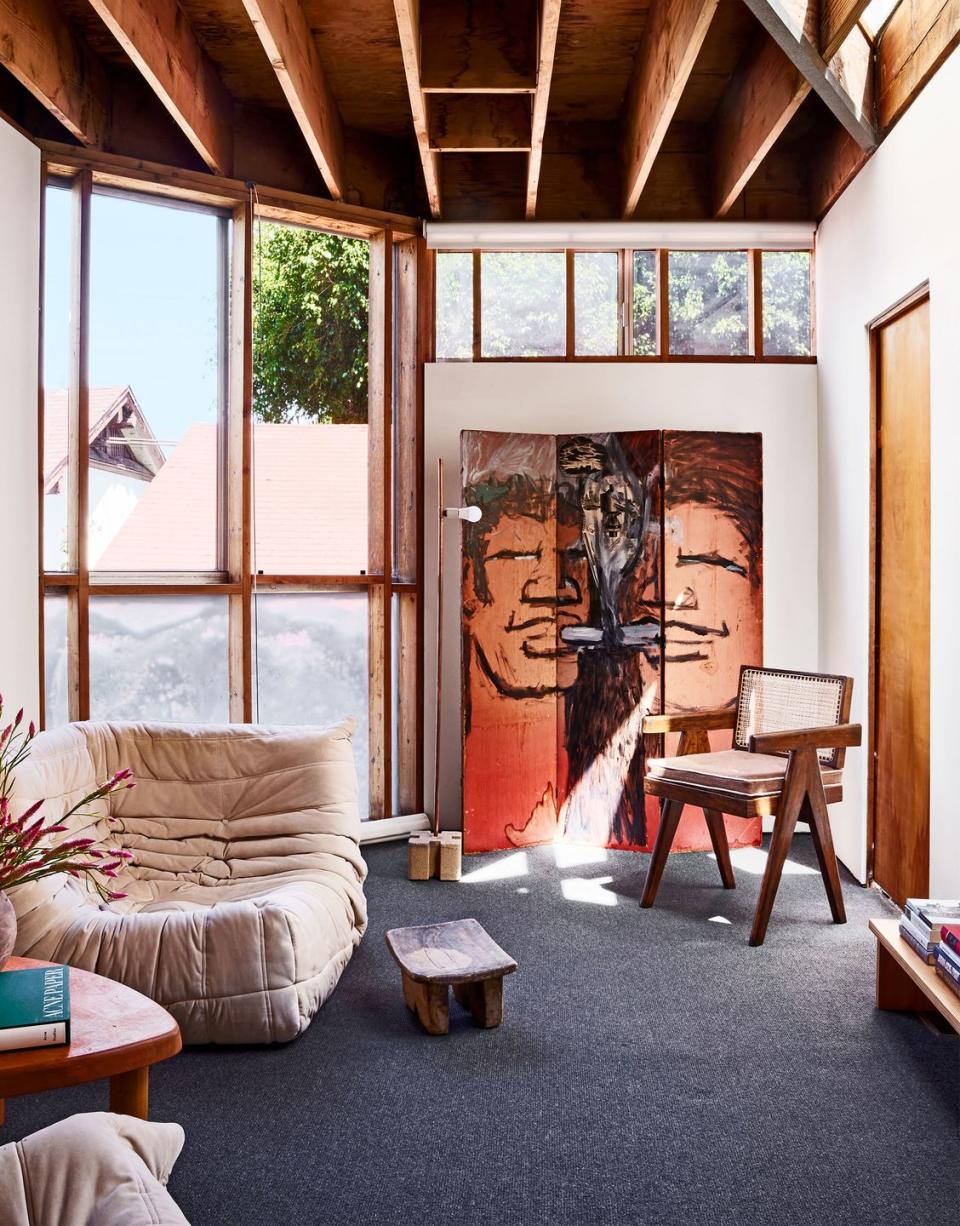
“It does look a little wild,” according to current steward Florian Marquardt, “but there’s a logic to it.” Defying the constraints of an exceedingly modest lot, Gehry designed the space upward rather than outward, and River, Marquardt’s two-year-old golden retriever, has adjusted his fetch game accordingly. “He likes when I throw his toys straight up and he has to run up the stairs to find them.”
Born in Cologne, Germany, Marquardt, a freelance creative director, moved into the house last April. He was six years into his second stint in New York when he heard that friends of a friend would be moving out of the rental unit, and the listing hadn’t yet been announced. After a virtual tour over FaceTime, he signed a lease almost immediately. Marquardt was keenly aware of the home’s architectural significance. “To live in a Gehry house, let alone an older one, is an amazing opportunity,” he says.
Having resided in this quintessentially West Coast house for almost a year, Marquardt still wears the all-black uniform of a New Yorker—and has a formidable collection of new and vintage design to match. His penchant for neutral tones, luxurious materials, and rounded contours seems at odds with Gehry’s comparatively aggressive deconstructivism. But the interiors offer a study in harmonious contrasts; the living room’s lush Mario Bellini mohair sofa and handwoven Scandinavian wool rug commingle well with concrete floors, a concrete fireplace impressed with woodgrain patterns, and a ceiling of bare wooden planks.
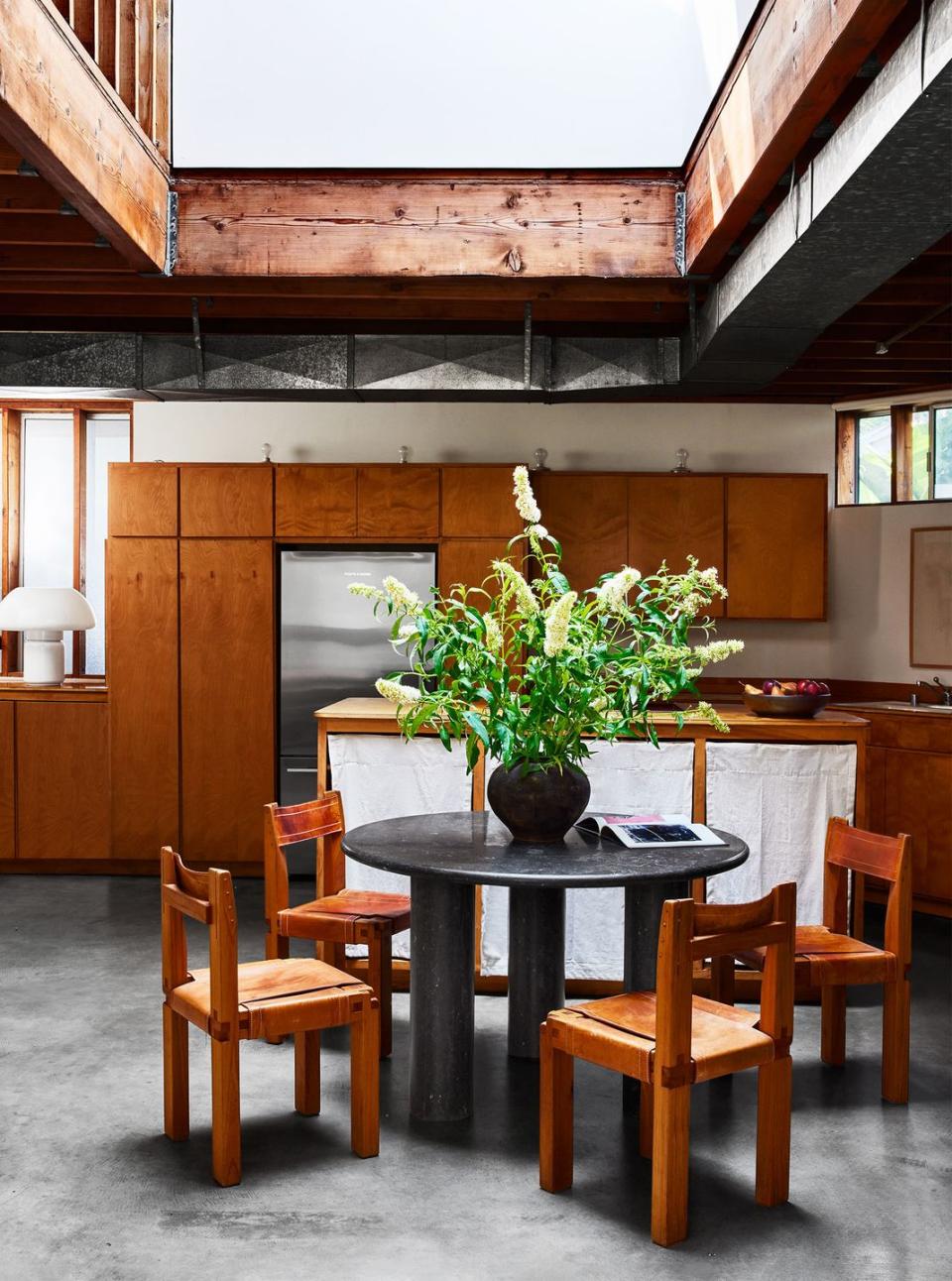
Although Marquardt always “shied away from angular things,” his recent purchase of a glass cocktail table with zigzagging iron legs may also be a sign that the house is rubbing off on him. “That’s something I maybe wouldn’t have bought a year or two ago,” he says.
Up the simple wooden stairs dotted with exposed nails, the bedroom also serves as a sitting room, furnished with an array of vintage finds, like a 1955 Pierre Jeanneret office chair and Togo lounges. Marquardt opted to place his bed in the second floor’s open, brighter mezzanine, where he says he can be “woken up by the sunlight.” Another set of stairs leads to the roof-deck and its views of palm trees.
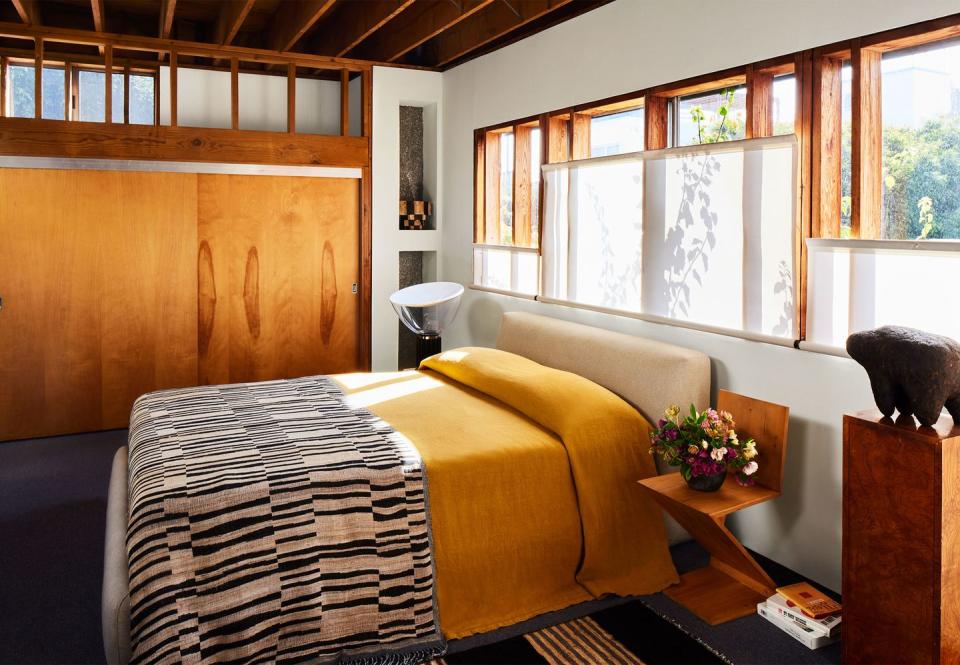
Often working from home at his black granite table, Marquardt notes how the shadows in the house shift along with the sunlight as the day progresses, subtly highlighting the architecture’s singularity. Periodically he’s confronted with external reminders as well. Just recently, a Ph.D. student rang his doorbell and politely asked if she might be able to come inside. “She said her doctorate was about this house specifically,” Marquardt says, and he happily offered to give her a tour.
Styled by Amy Chin
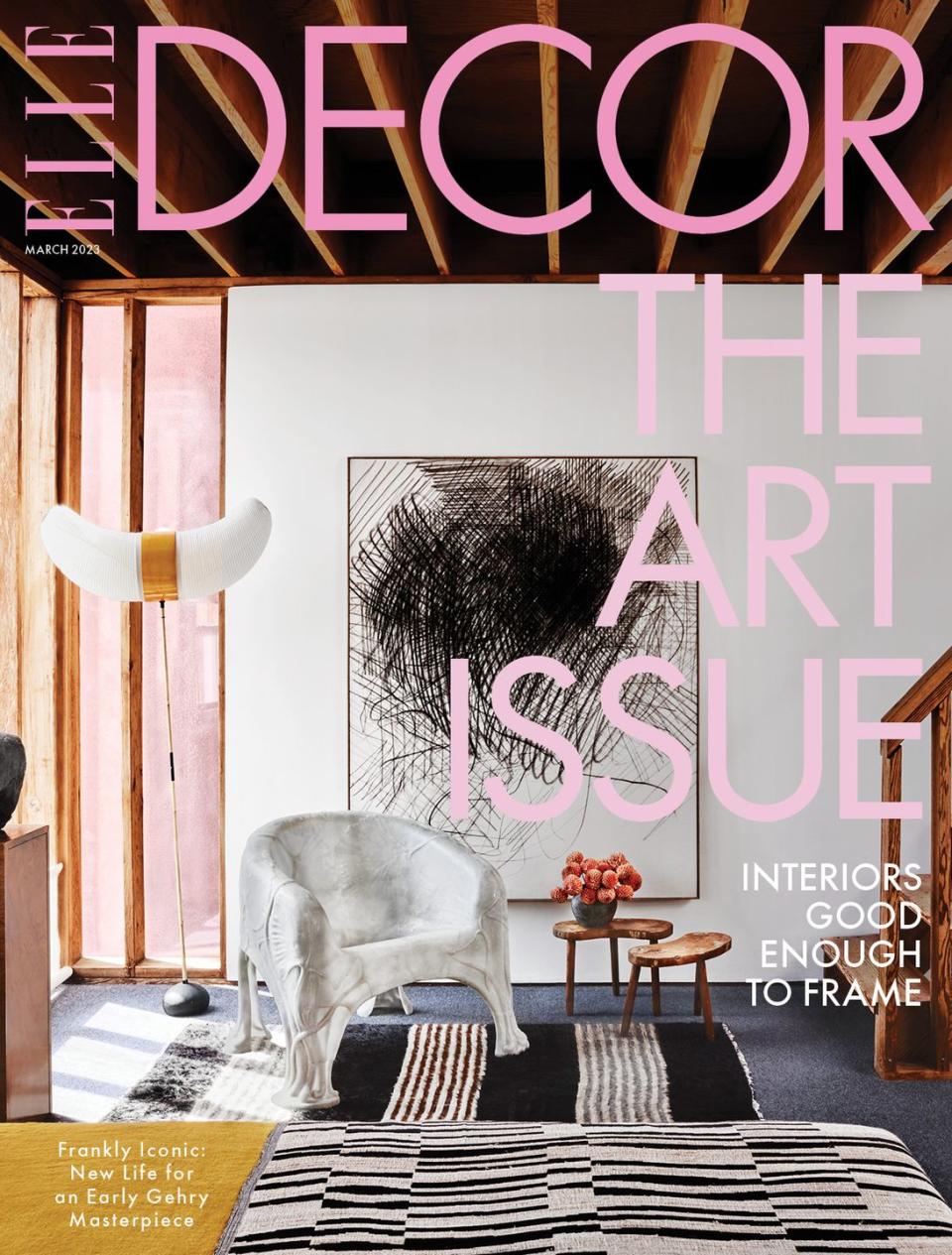
This story originally appeared in the March 2023 issue of ELLE DECOR. SUBSCRIBE
You Might Also Like

