Designer Zoe Feldman Gives a Traditional Home a Modern Makeover
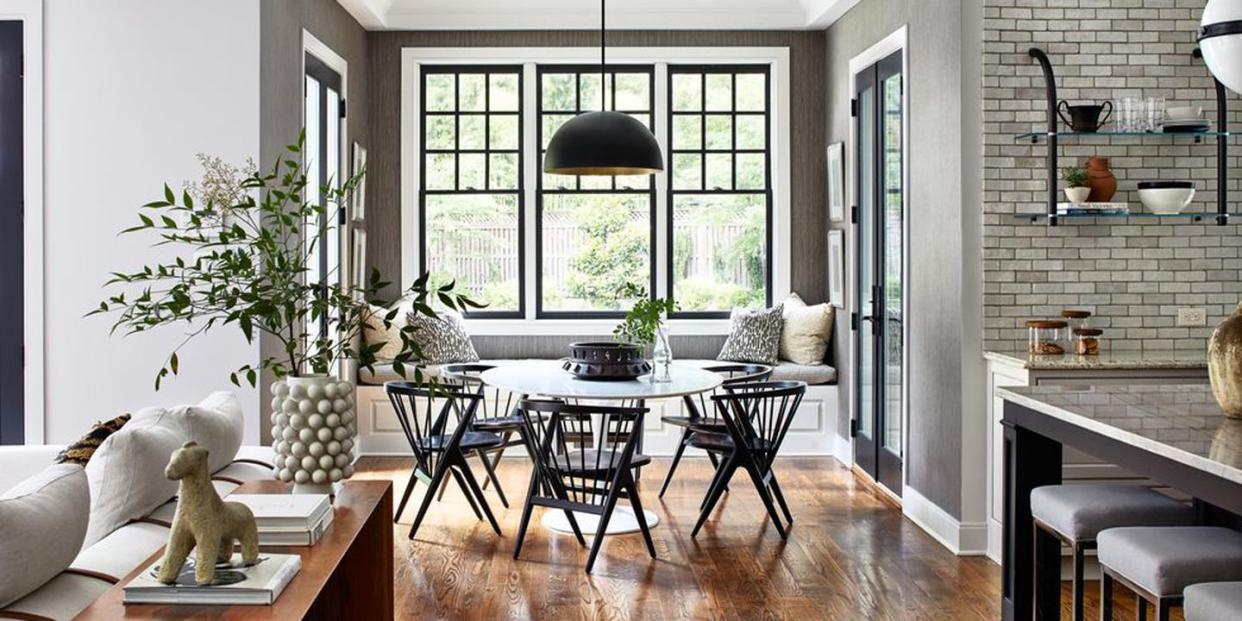
While this laid-back home might invoke California cool, it's actually located in Arlington, Virginia. Designer Zoe Feldman took the house from uber traditional to comfortable modern for a young family. Her clients, a newly married couple expecting their first child, leaned toward “organic modernism and wanted a home that was light and bright with darker tones peppered in,” she says.
At 6,700 square feet, the four-story home—which includes a basement ideal for entertaining and third-floor “ladies lounge” with kitchenette—now exudes the same spirit of the couple’s first cosmetic updates.
When Feldman was hired, the couple had already done their powder bathroom and added a bold black-and-white wallpaper to the entryway, something which was later carried into the family room and kitchen palette. Plus, there was the challenge of designing over multiple levels and making each floor of the spacious home “feel a bit cozier and easier to manage on a daily basis,” Feldman explains.
By layering family-friendly materials, sophisticated classics, and unexpected pops of color, Feldman gave the home a much more inviting appeal. “Zoe understood my natural aesthetic but also gave me exposure outside that natural comfort zone which really helped me further develop my taste,” says homeowner Crystal Hinnant Ferguson.
Kitchen
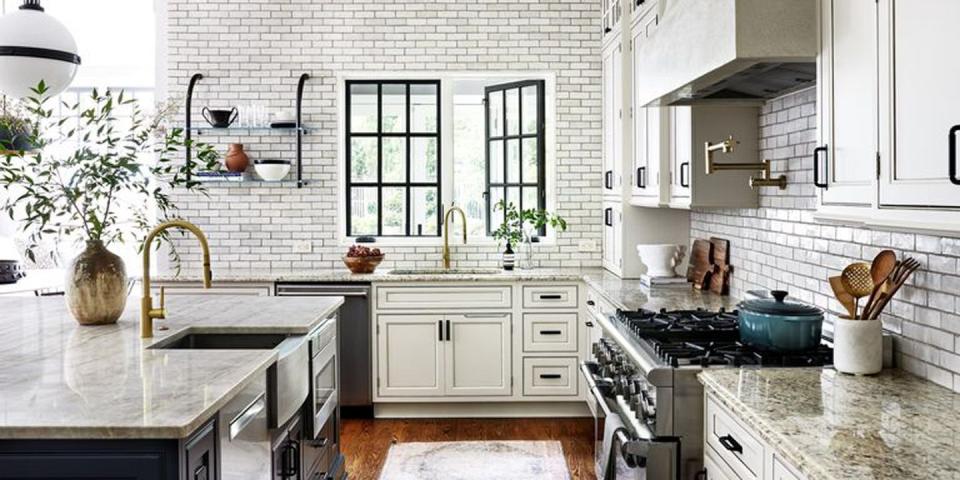
The kitchen cabinets and countertops were not to be touched, but the designer knew she could infuse more soul into the space and make it better connect to the breakfast nook and family room beyond. “We chose this beautiful Morrocan clay tile backsplash and ran it full-height for more impact,” plus added brass details and a new plaster hood. Pendants: McCarren pendants from Circa Lighting. Faucet: Etsy. Cabinet Pulls: Build.com. Island Paint color: Farrow and Ball Railings.
Breakfast Nook

The nook is stylish yet super kid-friendly thanks to the vinyl Phillip Jefferies wallpaper. The banquette was existing but was recovered, while the table adds further seating. Table: Design Within Reach Saarinen Table. Pendant: Circa Lighting.
Living Room
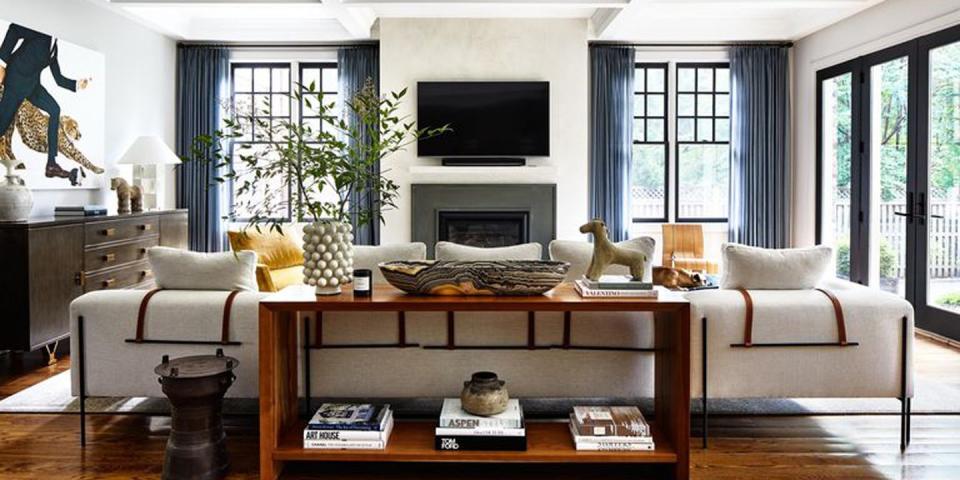
Comfort was the main ask for the family room. Feldman purchased a new sectional for the space, one that was dog- and child-friendly (the family has three dogs: Otto, Pippa and Owen), and went for a rug that can handle wear. A plaster coffee table mimics the plaster hood in the kitchen, while a new soapstone fireplace surround contributes to the calm, neutral palette. Rug: Stark Carpet Visayan-Almond. Coffee Table: Mid-century plaster table from Chairish. Side Table: Taiga Oak Side Table from Article. Waterfall Console Table: American Eye. Window Paint: Benjamin Moore Black Panther.
Ladies Lounge
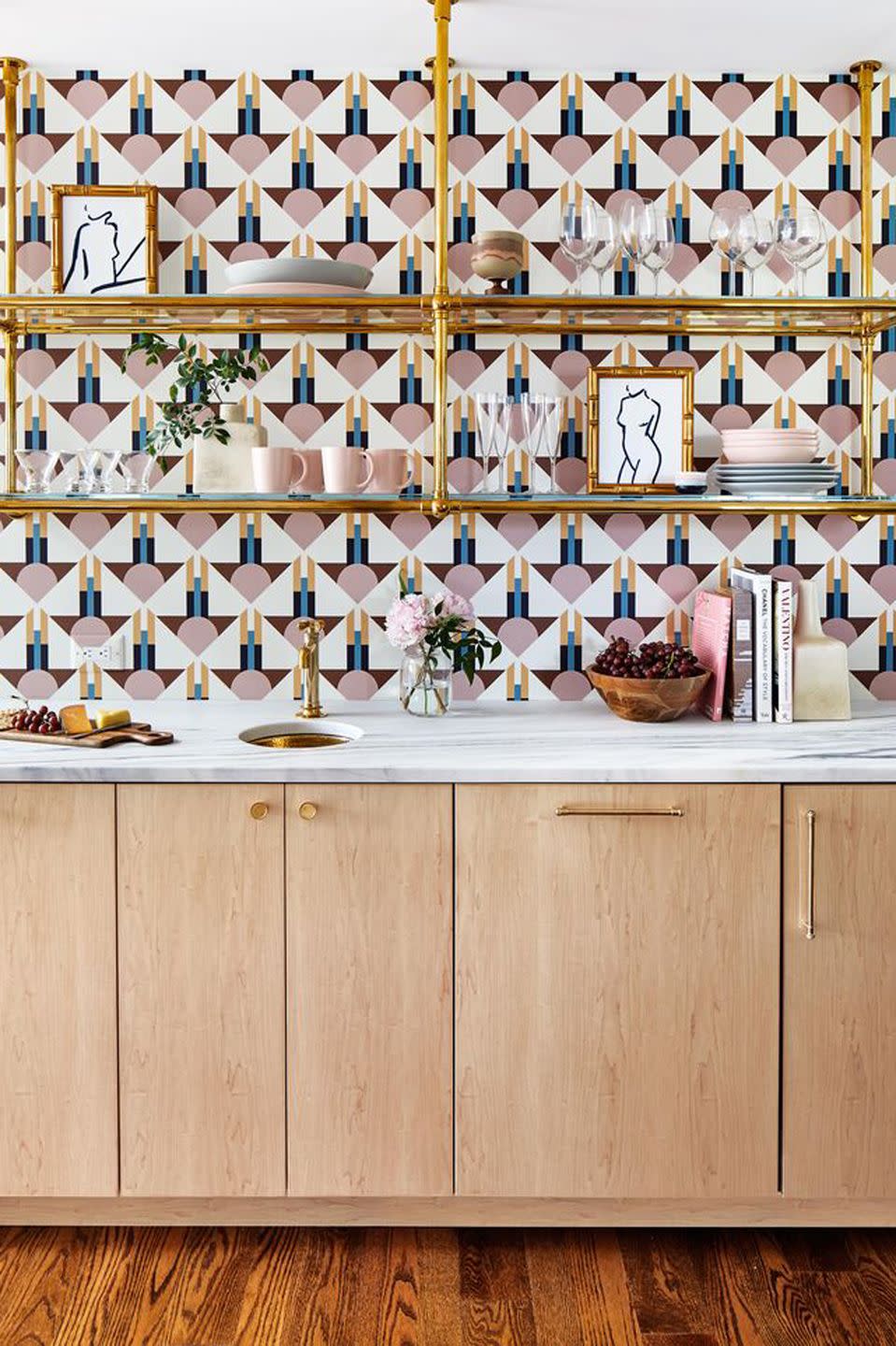
The cavernous third floor has been transformed into the ultimate hangout for Hinnant Ferguson and her daughter, Elle. Since it's separated from the rest of the house, Feldman went bolder here, opting for a pink wallpapered kitchenette with brass accents and soft surfaces. Wallpaper: Miami from Jupiter 10. Side Table: Round Carrara Marble side table from 1stDibs.Sofa: Lee Industries. Chair: Eero Saarinen Womb Chair.
Bedroom
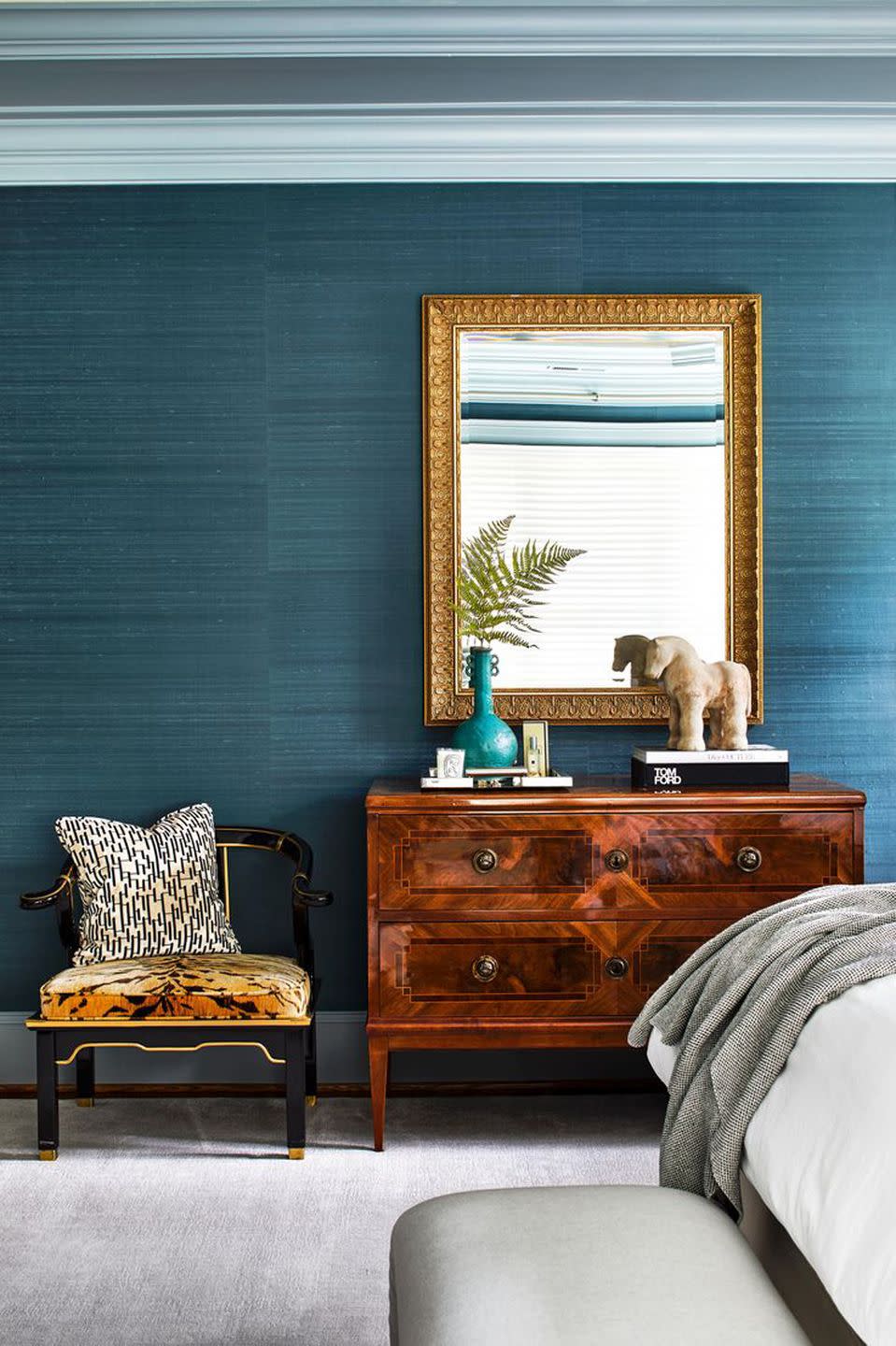
“We’re big into tonal moments in bedrooms,” says Feldman. “We want them to feel sexy but still calming and quiet.” Blue-on-blue was the go-to for the couple’s serene bedroom, which was inspired by the gorgeous Scalamandré China Silk Weave paper, which Hinnant Ferguson loves for it’s luxurious feel. Bench: 1960s Hollywood Regency bench from Chairish. Bedding: Matouk. Trim Paint: Benjamin Moore Cloud Sky. Ceiling Paint: Benjamin Moore Palest Pistachio.
Basement

The basement was one of the first areas the designer tackled. The large space, which felt like multiple great rooms, needed to be delineated, and by darkening the walls and adding paneling to hide some of the architectural quirks of the space, it’s now perfect for game day or movie nights. Swivel Chairs: Chairish. Round Hide Ottoman: Homelosophy. Paneling Paint: Farrow and Ball Railings. Fireplace Paint: Farrow and Ball Ammonite.
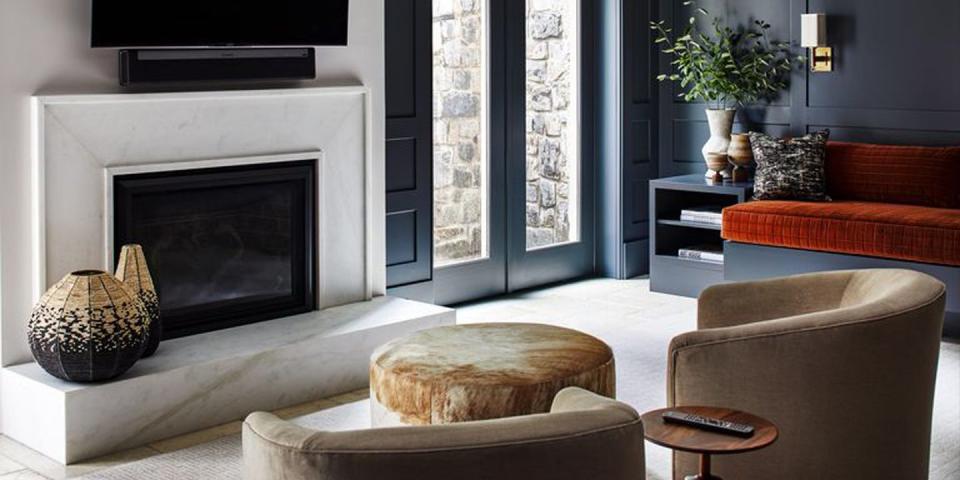
Entryway
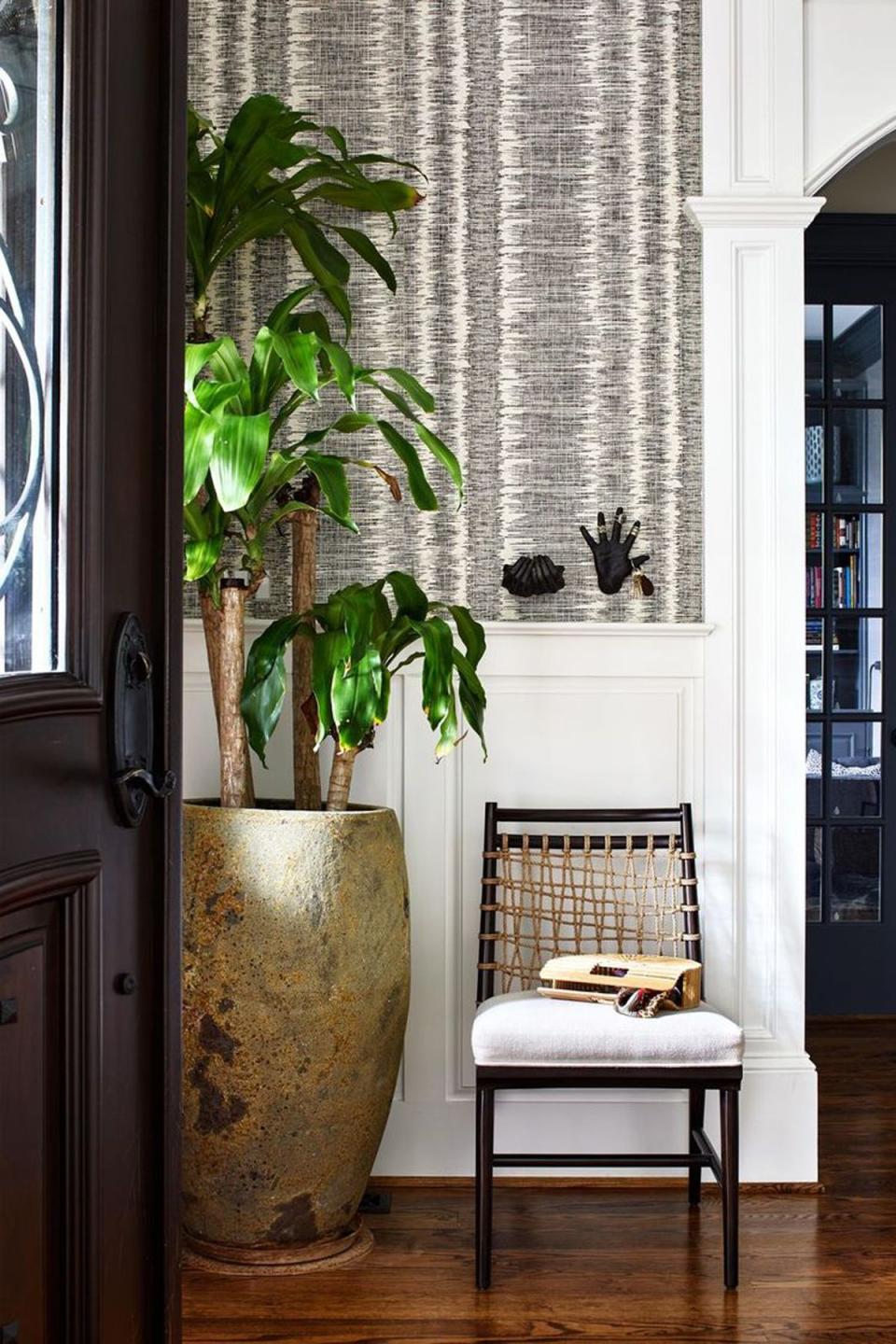
When it came to the entryway, Feldman was a big fan of the existing wallpaper. “We had actually used the same paper in another project,” she says. Due to its pronounced personality, it led the tone for the family room and kitchen. She added art, the Lexi Bench from Arteriors, plus funky key holders. “The hands are a signature moment and I install them in about 80 percent of our projects,” she says.
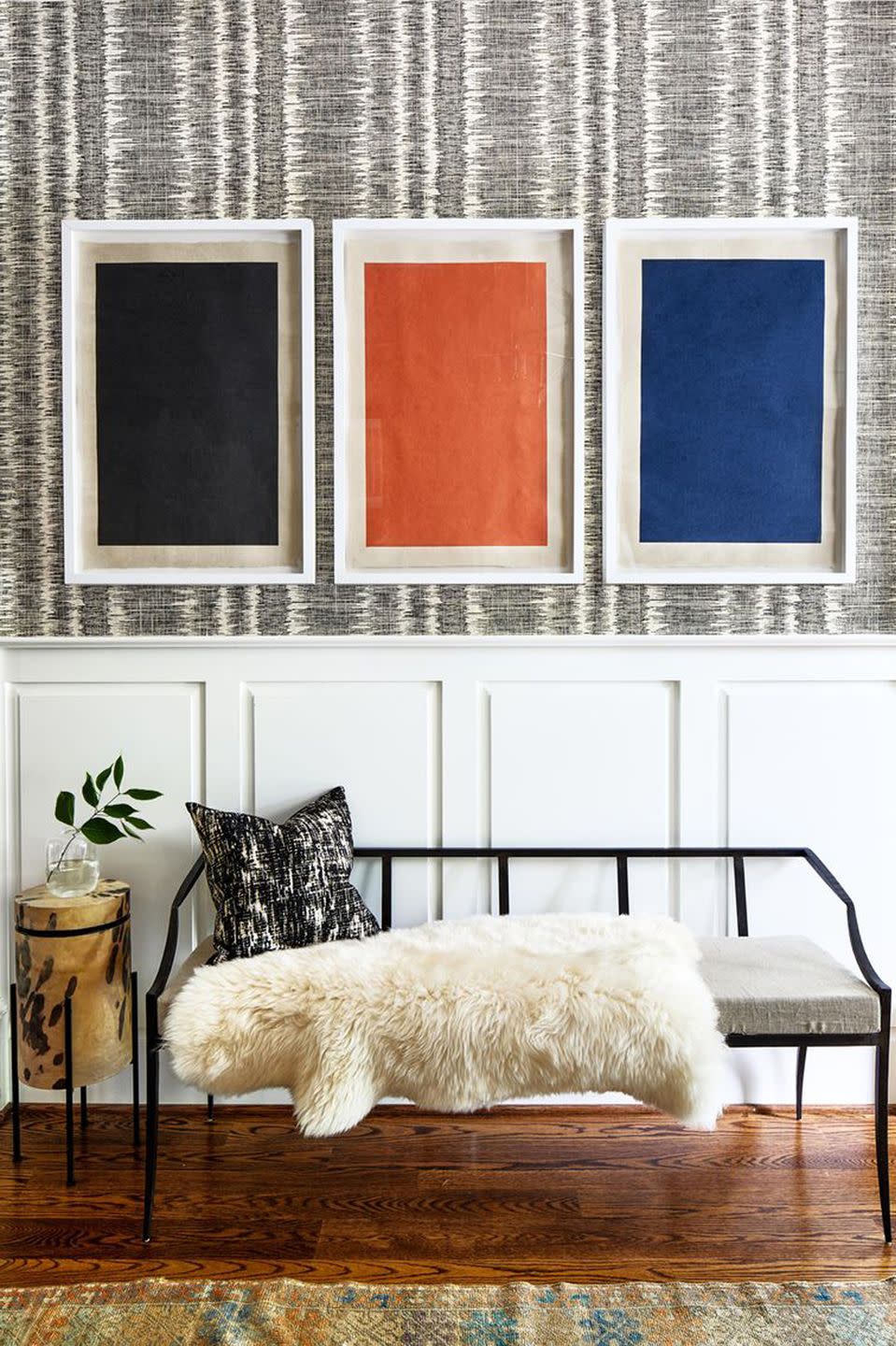
More Inspo
Follow House Beautiful on Instagram.
You Might Also Like

