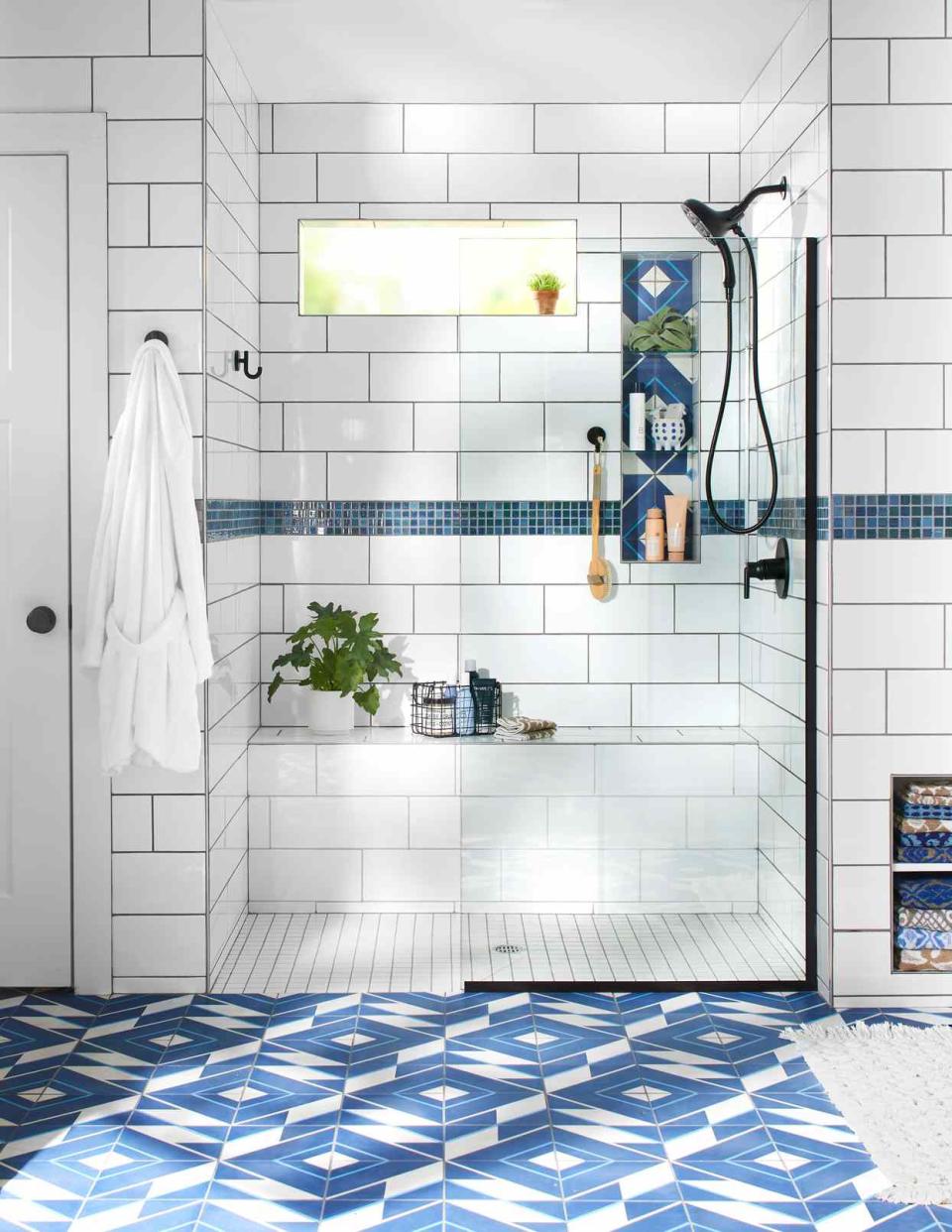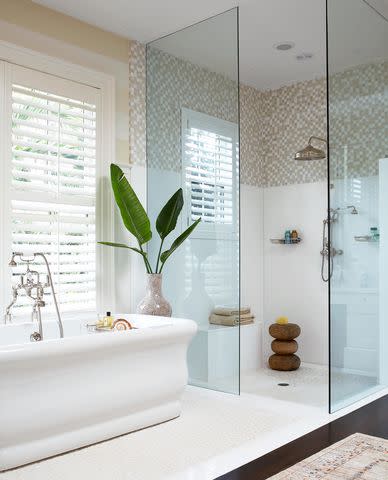What Is a Curbless Shower? Pros, Cons, and Design Considerations
Learn the difference between a traditional walk-in shower and a curbless shower, plus the pros and cons of the accessible bathroom upgrade.

Is a curbless shower the best fit for your home? Experts say it depends on your space and style. In some places, curbless showers, which lack a bumper between the shower floor and the rest of the bathroom, are the norm. Some curbless showers can be simple, while others are sleek with luxury features. The subtle difference often lies in the flooring type, the slope of water drainage, and shower wall finishes.
If your bathroom needs a remodel or your tub is underused, consider installing a curbless shower. This type of shower creates an open bathroom that maximizes space and offers design flexibility. Curbless showers also provide increased accessibility for aging or mobility impairments. Plus, spa-like features often make curbless showers feel more elegant than a traditional walk-in shower with a raised entrance and a door for privacy.
If you’re considering installing a curbless shower, here’s all you need to know to make the right decision for your home.
Related: 22 Beautiful Bathroom Shower Ideas for Every Style

What Is a Curbless Shower?
"A curbless shower flows seamlessly from the bathroom into the shower, with no curb," says architect and interior designer Leslie Saul. As the name suggests, a curbless shower has no threshold, so there's easy entry and exit. Much like walk-in showers, there's no divider between the bathroom and the shower floor. Thus, curbless showers have the added advantage of accessibility for people with limited mobility.
This type of shower is level to the floor, making it accessible for wheelchairs and simpler to enter and exit for everyone. You can also add grab bars, handheld showerheads, and other safety features that simplify showering.
Regarding installation and construction, a curbless shower "requires the floor to be sloped from the entry point to the wall opposite the entry, where a linear drain would be utilized. In new construction, this is simpler than on a retrofit because it's easier to slope the floor joists toward the drain on new construction," says Saul. If the slope of the floor isn't correct, water drainage will become a problem, possibly harming the rest of the bathroom and the floors below it.
Related: How Much Does It Really Cost to Make Your House Accessible?
Benefits of a Curbless Shower
There are many benefits of curbless showers, including the following:
Accessibility for All
Curbless showers don't have a lip, ledge, or raised floor. They offer easy entry and exit, ideal for kids and older adults. Curbless showers are a popular design choice that's functional for multiple generations.
Easy Cleaning
Curbless showers have fewer places where grime and mildew can collect, making cleaning less tedious. Also, ceramic floor tiles typically used in these showers are generally bacteria- and mildew-resistant.
Modern Aesthetic
The open layout of curbless showers is visually appealing. It also makes small spaces feel larger. If curbless showers have any partitions, they're typically glass, which has a modern and spacious aesthetic. It is also easy to add spa-like features, such as heated floors, benches, or a smart showerhead.
Disadvantages of a Curbless Shower
A curbless shower might not be the right choice for every family. Here are some of the disadvantages:
Little Privacy
With no doors, a curbless shower can take some getting used to. While you can use frosted glass or curtains to increase privacy, both options disrupt the seamless look.
Colder Showers
Since the space isn't typically fully enclosed, more heat will escape, causing curbless showers to feel colder. Heated floors can help.
Wet Floors
If designed and installed correctly, water shouldn’t be a problem. But it is easy to splash and spill water throughout the bathroom with a doorless, curbless shower. Be mindful to prevent clogs and slips.
How Does a Walk-In Shower Compare?
A walk-in shower can be curbless or curbed. Shower designs with a curb include a raised barrier separating the shower from the bathroom. While these walk-in showers can still provide an open and spacious feel, they present challenges to accessibility. Also, a standard shower enclosure in a small bathroom can feel tight compared to the open concept of a glass or non-enclosed curbless shower.
Related: What's a Seamless Shower? This Airy Bathroom Trend Is More Popular Than Ever

Remodeling Considerations
Budget is important, but you might be surprised that it's not the most important. Joe Human, founder and principal designer of Designs by Human, says curbless shower applications can't be done in all bathrooms. He says it's best suited for a single-family residential home since there's generally a crawl space. "One of the issues is the drain has to be set lower than the floor, meaning it needs space for the P trap and the actual drain for water to drain into. There should be a shallow slope toward the drain, usually a 1/8-inch to 1/4-inch per foot, depending on codes, so this generally excludes it from a renovation in a condo-type building, unless you raise the surrounding floors."
If you're eyeing a curbless shower installation, here are other factors to consider:
Drain Selection
Typically, curbless showers will have either center or linear drains. The decision of which to use is primarily driven by the plumbing and bathroom layout.
Drain Placement
A center drain requires the four points of the floor to slope toward the center of the shower. A linear drain is usually placed along the shower entrance or wall, and the flooring slopes towards it.
Showerhead
Showerhead features and water pressure are important, but placement and angling are crucial. There’s no physical enclosure, so the direction of the shower flow ensures that water will indeed flow toward the drain. Overhead or rain showers are ideally placed right above a center drain.
Tiles and Glass
Whether you want an open or closed concept, you’ll need durable, waterproof tile for the walls or floors. Glass is usually the suitable wall material to keep water in, leaving sightlines clear. With both, the color and shape can be customized.

Are Curbless Showers Worth It?
A curbless shower is worth the investment for families of multiple generations in the same home. The accessibility makes aging in place more feasible, and the entire family can benefit from easy entry and exit.
However, curbless showers are only as good as their design and drainage. If either is slightly off, bathrooms become hazardous. Working with an expert installer to build or remodel your space will ensure you get the full benefit of this stylish bathroom design.
Tips for Bathroom Remodels
After determining a budget, the first step in planning a complete bathroom remodel is to design the layout. If you're moving plumbing, such as the toilet or tub, you'll probably need to reroute pipes and vents, which can add to the expense. Once you determine the layout, electrical should be planned to install lighting in all workspaces, including the vanity, water closet, and shower. After that, it's time to start picking colors, tiles, fixtures, a bathtub, vanity, and toilet. Work closely with your contractor or interior designer for the perfect bathroom of your dreams. A well-planned bathroom should work for you and your family for many years.
For more Better Homes & Gardens news, make sure to sign up for our newsletter!
Read the original article on Better Homes & Gardens.
