Color, Pattern, and Quirky Finds Transformed This Once-Awkward Living Room
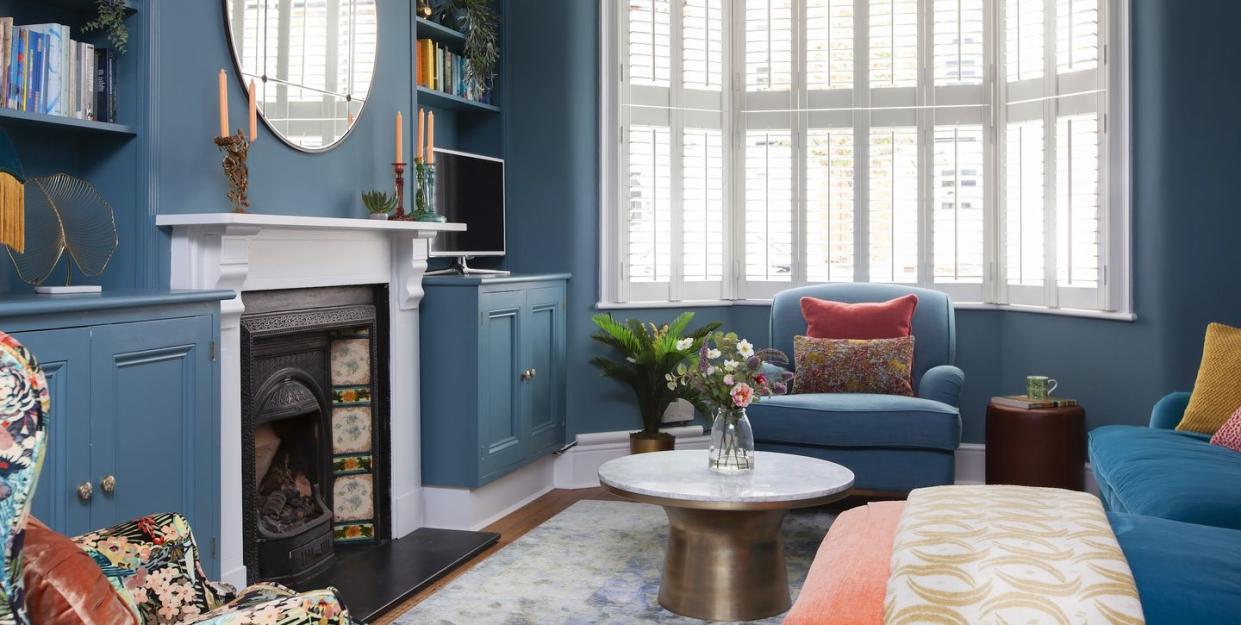
"Hearst Magazines and Yahoo may earn commission or revenue on some items through the links below."
Color, pattern, and some quirky finds have turned a long, narrow living room into a multifunctional space. Find out how this sitting room came to life for one family.
Charlotte White, a strategy partner, her husband Stephen, head of business development in the same advertising company, and children Martha, Joel, and Freddie, wanted a space the whole family could enjoy.
What prompted the makeover?
"We moved here in 2010 and had done nothing with this dark and narrow room; we didn’t really know where to start. Other rooms were a priority, so it was on the back burner. Also, as the kids were young, there didn’t seem much point. When they passed the 'toys everywhere' stage, we decided to take it on. I work at home a lot, so one end of the space had a huge cluttered desk, which made it difficult to switch off in the evening. Another issue was seating—we could never get it right. At the weekends we wanted somewhere to sit together comfortably. With three children, our house is never going to be calm everywhere, but we needed one room that would be a complete retreat, at least for some part of the day."
Why did you enlist the help of an interior designer?
"It was down to lack of inspiration! The shape of the room didn’t lend itself to what we wanted—a multifunctional family and work space—so we could never work out how best to achieve it. Kate Lovejoy, our designer, is a good friend of our next-door neighbor so she came highly recommended and was great to work with. She asked us for three words to describe what we wanted. We said 'calm, elegant, interesting.' She listened to our ideas but also contributed others we’d never have thought of and gave us the confidence to follow our instincts when friends told us the strong wall color wouldn’t work."

There were challenges along the way...
"Yes, particularly the narrowness of the room. Kate encouraged us to make the most of its height and natural features—it’s got a beautiful curve in the wall. She suggested opting for accessories and furnishings with curves rather than angular lines. The room also had to fulfill two roles: a work area for me with space to put paperwork away, and a cozy area to make the most of family time. I had one 'must' too: my grandma’s old wingback chair had to be a focal point!"
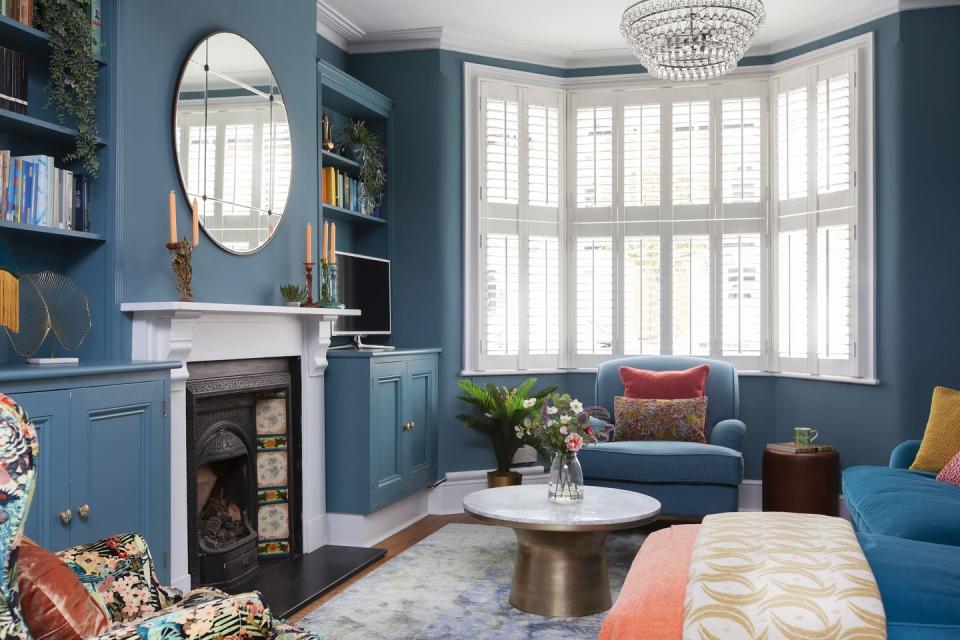
What was your starting point?
"Kate helped us pull together moodboards from magazines including House Beautiful, with rooms and accessories we liked. That way we distilled exactly what we wanted in terms of color, theme, and style. Early on in the process, she sourced fabric for the chair and we built much of the color scheme from that. We also selected key artwork. Once work started, I project managed while Kate designed and sourced."
Was there any structural work?
'The sash windows were repaired; I thought we needed replacements at first, but thankfully we were able to save them. The ceiling also had a crack from the children’s over-enthusiastic jumping! That and the cornicing needed fixing. We replaced the radiators too—the old ones were hanging off the walls. Kate recommended colored ones to match the scheme, which worked well. The decorating took two weeks and we also had an amazing handyman, Rob Pike, who installed the desk, hung the chandeliers, put up paintings and so on."
Describe your style.
"We both love color and an eclectic look but knew we had to strip things back. We’re not minimalist though! We love books and wanted to keep a fair selection. We’ve also been influenced by travel—a few years ago we had a memorable holiday at La Suvera, a historic hotel in Tuscany. We loved its sumptuous decor and quirky pieces."
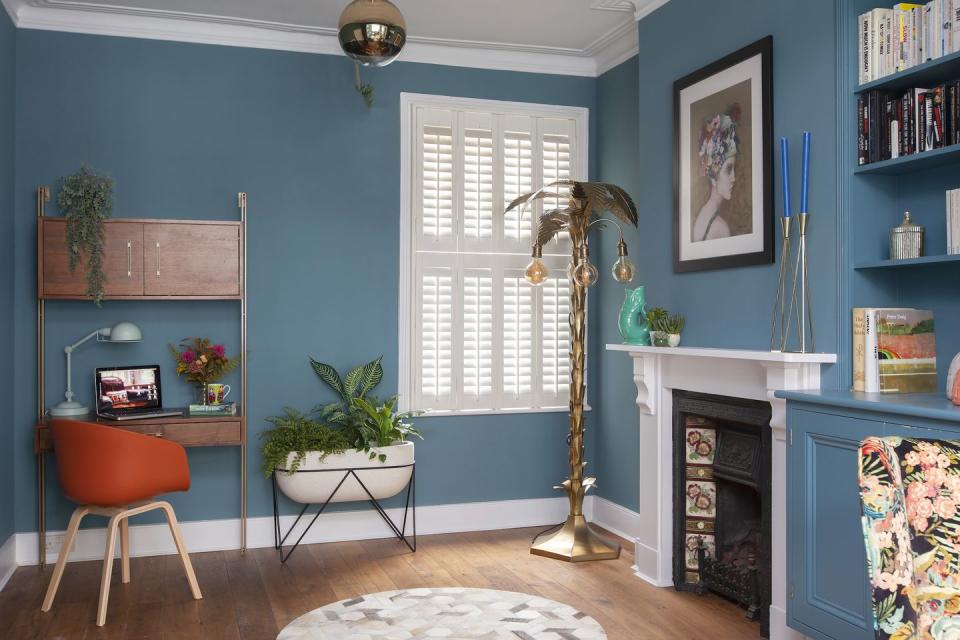
What were the highs and lows?
"At first, our new sofa wouldn’t fit through the narrow hallway and we thought we’d have to send it back. It was bespoke so that would have been disastrous. A few more attempts though and we made it. The best bit was when Kate came to do the final styling with all the accessories. It brought our vision to life."
And what pleases you most?
"The room works for everyone, so the whole family can be comfortable together. Also, there are so many different nooks and corners that I love—my grandma’s chair for reading, the chaise end of the sofa for chilling out and the desk area for working. The rest of the house is still cluttered but at least we have one room where we can all just relax."
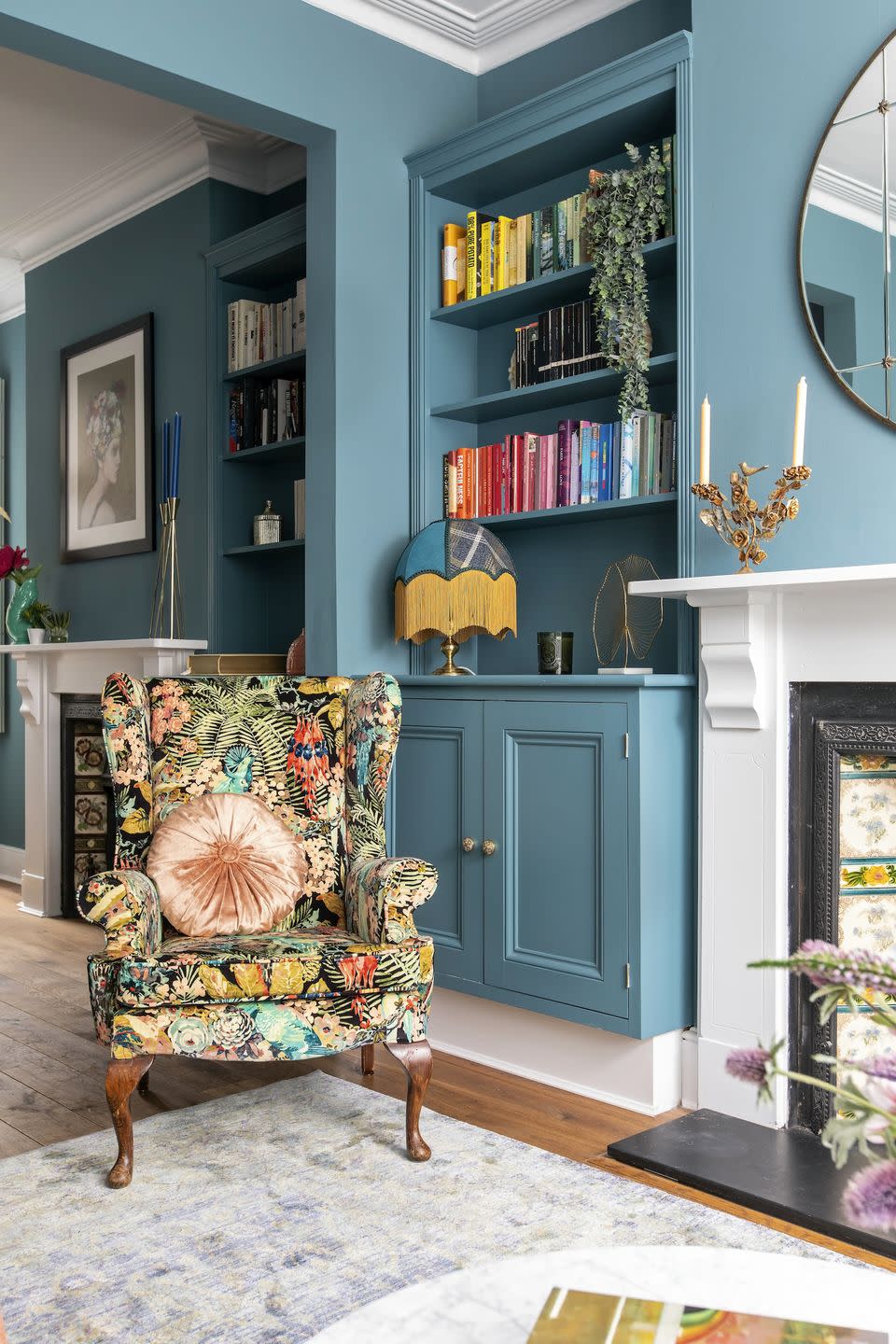
Reflective surfaces: The mirror, glass chandelier and metallic coffee table help to bounce light around the space.
Walls: A dark dramatic color (Burlington Arcade emulsion, £24/L, Mylands) is contrasted with white plantation blinds and a white ceiling, which emphasizes the height of the room.
Smart storage: A built-in cupboard hides clutter and cables. It has been painted the same color as the wall to increase the sense of space.
Windows: As heavy curtains would have covered the window and curved wall, shutters were chosen instead to allow the lovely lines of the room to shine.
Multitasking furniture: The pouf doubles as an extra seat and a handy surface for a drink.
Fireplace: The Minas Hilaj artwork, Floral Mind, and geometric candleholders add drama against the dark walls.
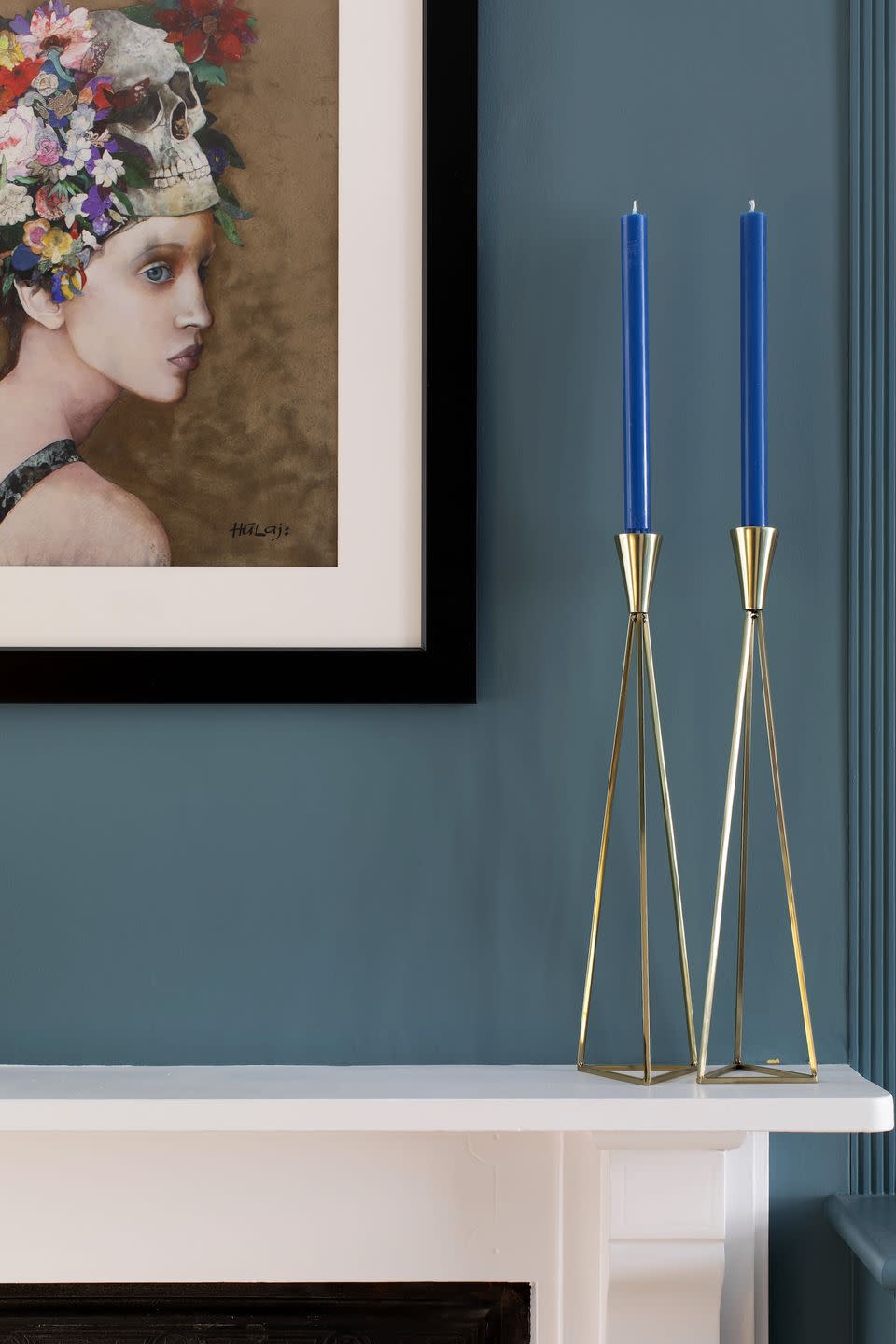
Defined space: The chaise-sofa and rug help delineate the separate areas, separating the relaxing end of the room from the work end.
Chair: The themes and colors of Charlotte’s room scheme are distilled into this single item—botanical prints, eclectic patterns and pops of tangerine and mellow yellow.
Finishing touches: Tassels are just one of the elements that add texture, along with velvets, satins, woolen weaves and bouclés.
Lighting: A quirky globe light brings a retro feel.
Plants: Trailing plants will draw the eye to the full height of a room.
Office Area: A cluttered desk is now a thing of the past—Charlotte can put away all of her work-related bits and pieces at the end of the day.
Making the most of the room’s height and original features has created a sense of space. Color and theme—botanical and floral—help to zone each area.
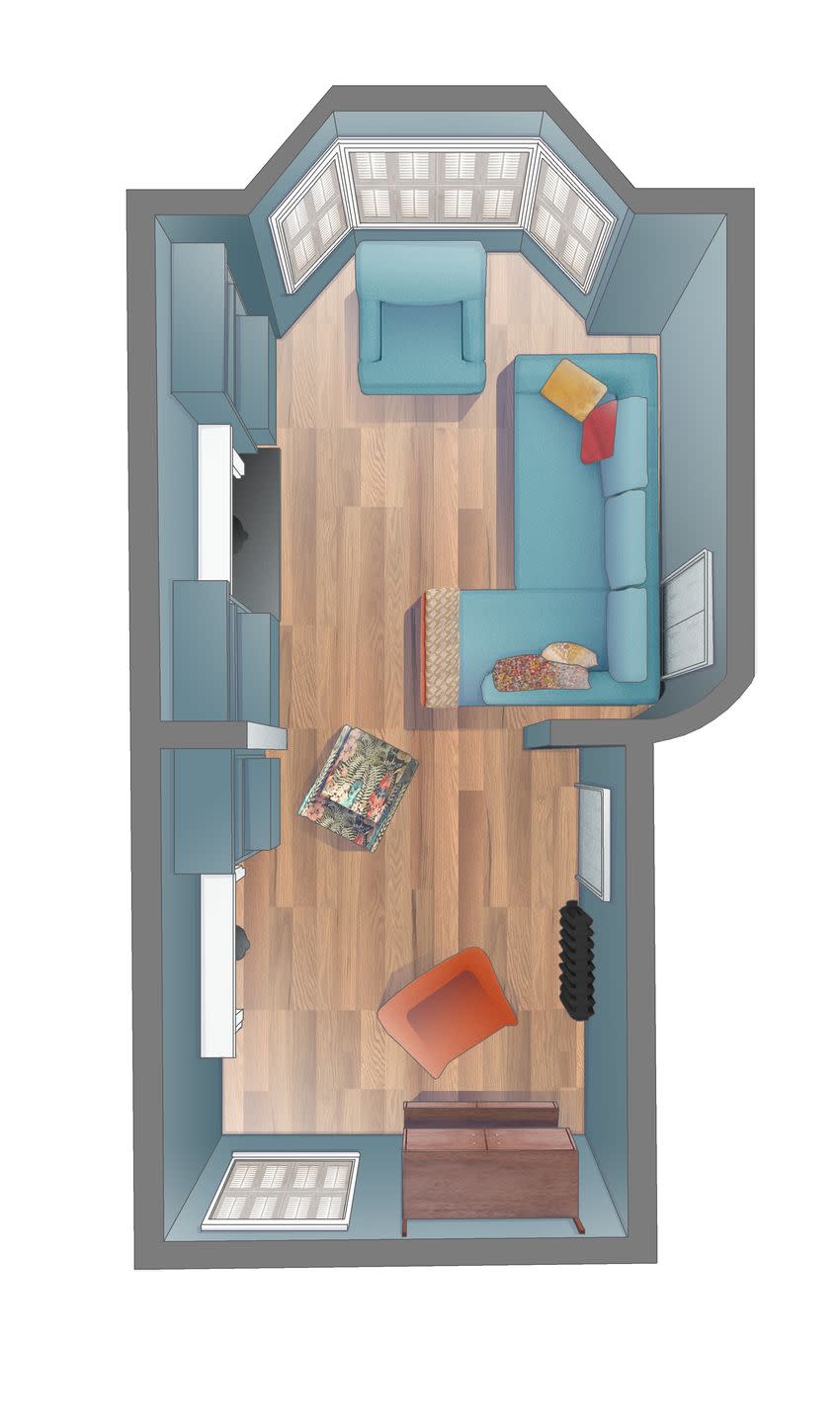
WHAT IT COST
Labour, £6,500
Paint, £1,800
Accessories, £2,300
Lighting, £1,710
Suite, £3,552
Total = £15,862
Follow House Beautiful on Instagram.
You Might Also Like

