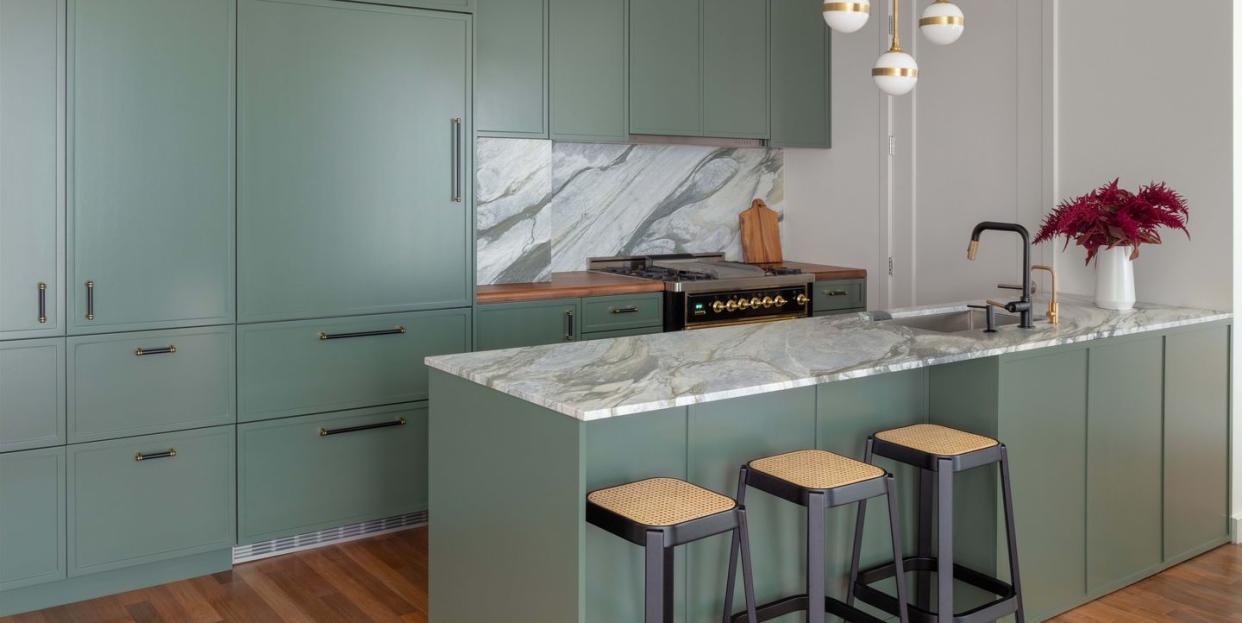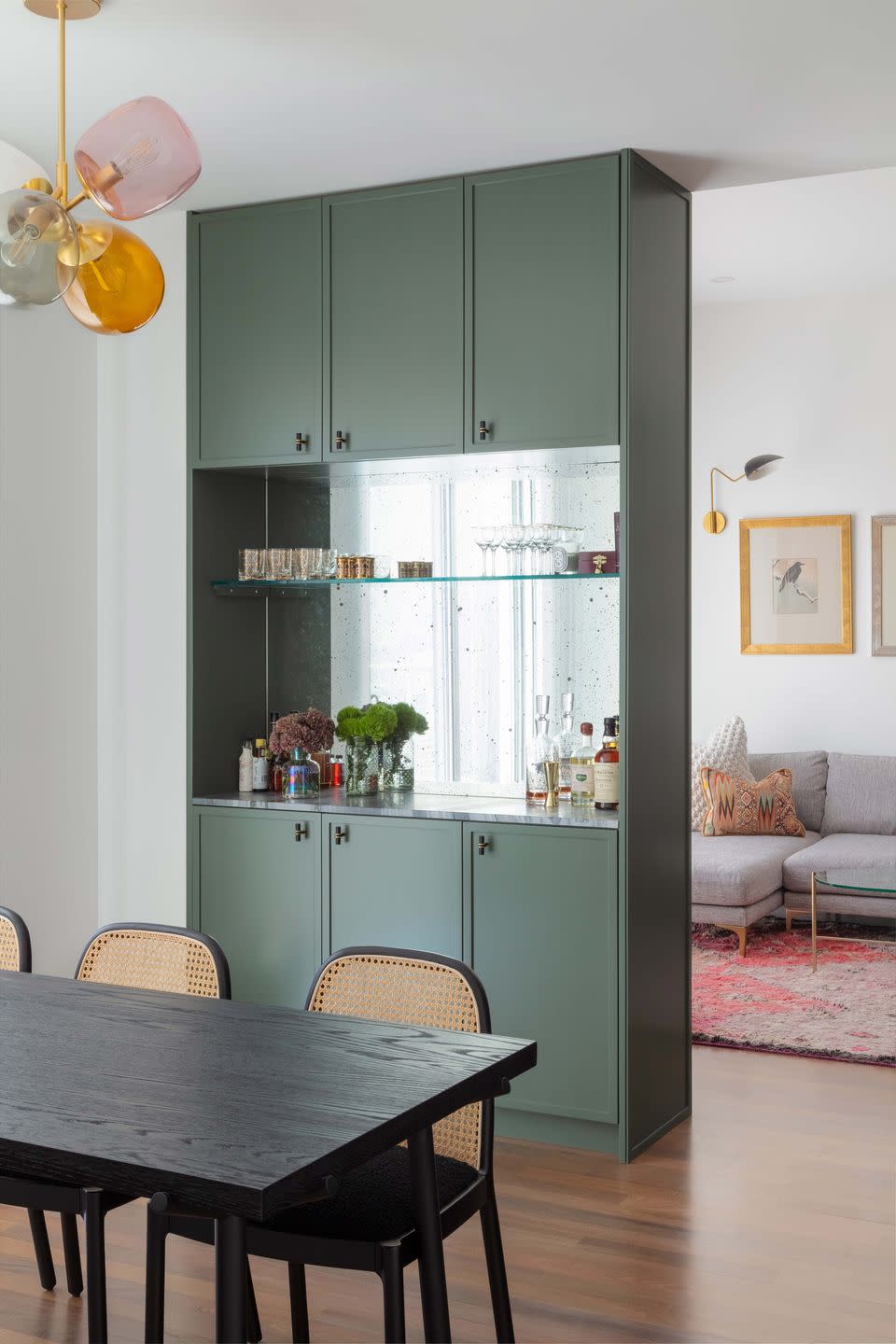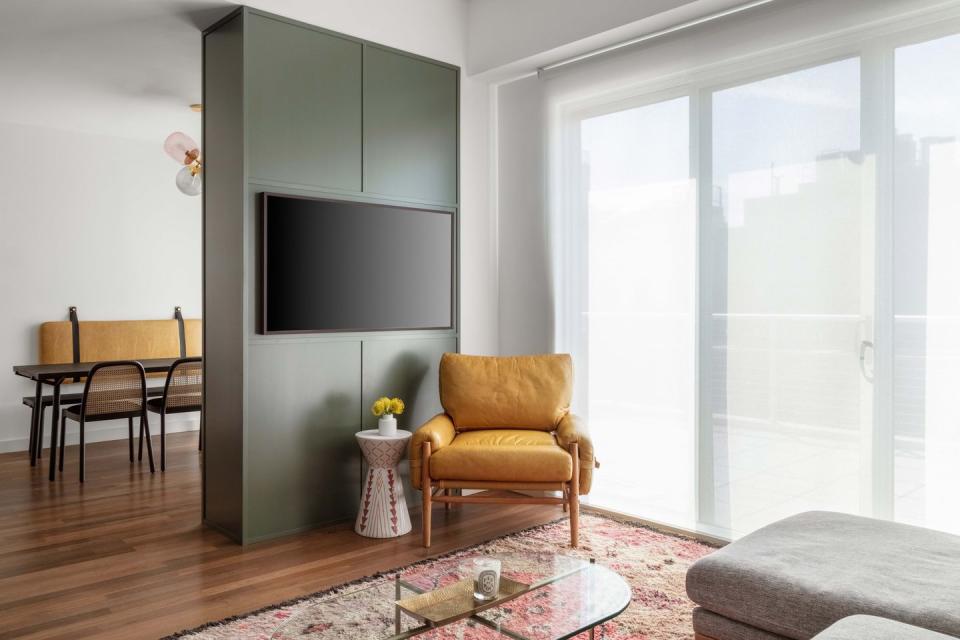How Color Made This Affordable Renovation Look Ultra-Luxurious

Merrill Lyons is not afraid to be in the vanguard: “I'd like to think I'm a little forward thinking,” says the founder of Brooklyn-based Lyons Studio. “I tend to take risks that, at the time, maybe seem a little nuts, but then, over time, they seem to be what a lot of people end up adopting.” This predictive ability—along with her penchant for integrating color and eclectic prints into her designs—was what drew clients Maggie Leigh Marshall and Sarah Marshall to hire her for their Brooklyn apartment renovation.
The couple had moved into their approximately 1,000 square-foot home soon after it was built in 2008, but were less-than-inspired by the builder-grade finishes and wide-open floor plan. After seeing another of Lyons’s designs in a development property, real estate agent Leigh Marshall knew she was the ideal candidate to transform their home into a space that felt more intimate and uniquely theirs.

The renovation, which took about six months, included a gutting of the kitchen and both bathrooms, as well as refinishing all the floors. “We took the foundation of what was there and really put our own stamp on it,” Lyons says. The designer then used a mix of high-and-low finishes to create a sophisticated space that still remained in-budget for her clients. “We found an affordable millworker to make the kitchen cabinets. But if I had greenlit also, let's say, cheap cabinet hardware, the whole kitchen might appear much less luxurious than it does,” she says. “There are places where I like to make sure things are really buttoned-up and look great, and then there are areas where there's room for budget cuts.”
The aesthetic directive from the clients was twofold: Leigh favored what Lyons calls a “club look,” similar to what you might find at a members’ club like Soho House, while Sarah appreciated clean lines. And, because the floor plan of the apartment was fairly open and not enormous, it was important to choose furniture that didn’t overwhelm it. “I didn't want to crowd it with things, so we really couldn't use a lot of pieces. It had to be tailored down, given the size of everything,” Lyons explains.
The result is a space that blends the couple’s design preferences with a layout that belies its small size. Color also abounds: from the striking sage green cabinets in the kitchen, to the brightly printed arboreal wallpaper in the bedroom, and the inky-blue tilework in the master bathroom. And while Lyons joked with Leigh that all the color in the apartment might make it harder to sell down the road, “we ended up with something that, from a marketing standpoint, might actually grab a buyer much sooner because of its personality and uniqueness,” Lyons says.
Kitchen and Bar

Leigh really loved green, so Lyons played with multiple hues before settling on Pewter Green from Sherwin-Williams. “I was really thrilled that she was willing to take the chance on it. Because, I knew it looked good, but not every client's willing to say, ‘Yeah, sign me up for green cabinets,’” Lyons says.
Chandelier: Peggy Guggen. Backsplash and counters: Calacatta Manhattan Dark. Oven: Ilve. Faucet: Brizo. Stools: Industry West.
Dining Room

In contrast, the dining area is a study in minimalism. Lyons installed a custom, leather cushion above the Blue Dot bench. A pop of color was added with the bubble-like West Elm chandelier.
Dining table: Blu Dot. Chairs: CB2. Bench: Blu Dot. Cushion: Custom. Chandelier: West Elm. Wall color: Benjamin Moore Simply White.
Bedroom
Lyons’s love of color is on full display in the bedroom, where a bright, tree-filled wallpaper by Schumacher pairs nicely with pink, white, and green bedding. A deep green, velvet chair by Anthropologie adds a bit of formality.
Wallpaper: Schumacher. Bed frame: Clients’ own. Bed Linens: Serena and Lily; Peacock Alley. Bedside table: Anthropologie. Chair: Anthropologie. Mirror: CB2. Side table: Restoration Hardware.
Primary Bathroom
The primary bathroom has a retro feel to it, with its globe sconces and rounded-edge mirrors, but also reads as modern due to the clean lines of the vanity and fixtures. The blue fireclay tile was one of the more expensive purchases for the room, but Lyons sourced the Carrara mosaic tile locally at an affordable price. Blue tile: Fireclay. Mosaic tile: Carrara. Vanity: Coventry. Mirrors: Restoration Hardware. Sconces: Shades of Light.
Secondary Bathroom

The animal-filled wallpaper from Flat Vernacular adds a touch of whimsy to the apartment’s second bathroom. Why this choice? Lyons’s clients are not only dog owners, but also parents to a young daughter. “She had to approve the wallpaper, too,” Lyons says. “She probably loved the cute, little animals.”
Wallpaper: Flat Vernacular. Vanity: Room and Board. Mirror: Pottery Barn. Fixtures: Brizo.
Living Room

Lyons created a cabinet that serves dual purposes as a bar on one side and as a place to hang the TV on the other. “These open concept spaces are great, in theory, but in practicality they definitely pose issues,” Lyons says. “And, in this case there was nowhere for them properly to hang a TV [before the renovation]. Creating that built-in was one of the most transformative aspects of the living room, dining room, and kitchen areas because it really cleaned things up and defined the dining and the living spaces.”
Leather Chair: Anthropologie. Couch: Interior Define. Rug: Anthropologie. Coffee table: Owners’ own. Stool: Anthropologie. Art: Owners’ vintage prints. Sconces: Shades of Light.
Follow House Beautiful on Instagram.
You Might Also Like

