This Bohemian Beach House on Martha's Vineyard Is a Yogi's Dream
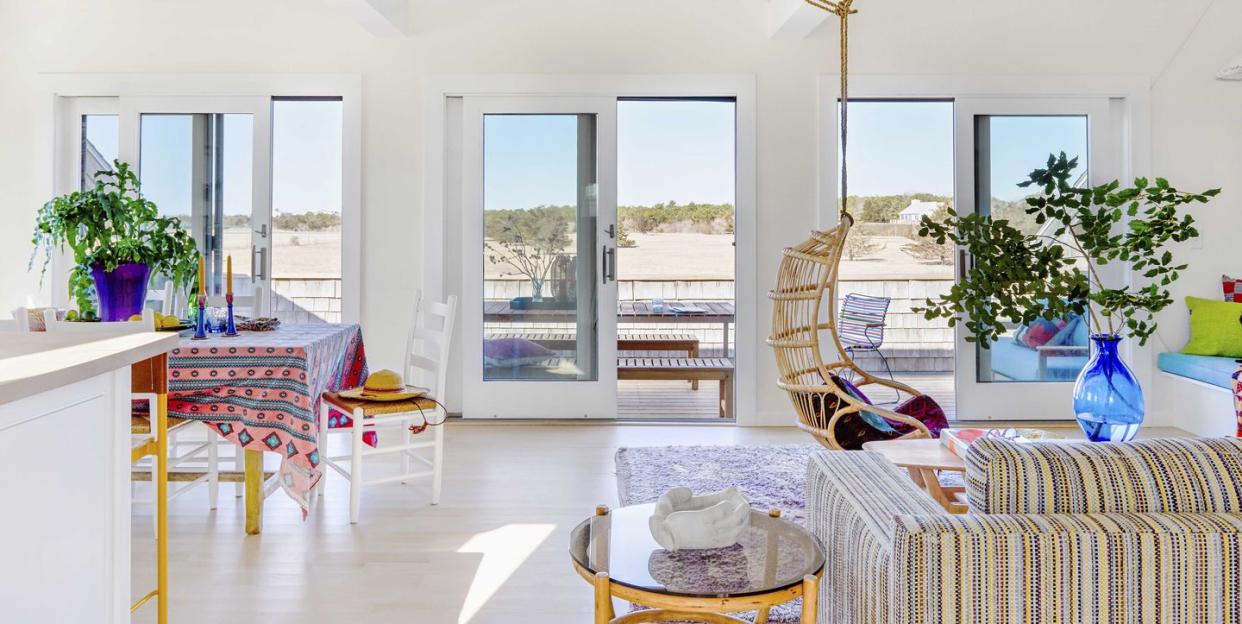
“I would follow Jessica to the end of the Earth,” Johanna Hynes says, referring to her designer, Jessica Stambaugh. The Nashville-based principal of JS Interiors designed Hynes’ Boston wellness studio, Asana Charlestown, her family’s townhouse—and most recently, their beach chalet in Katama on Martha’s Vineyard. “Her use of color, pattern, and texture is cohesive but never predictable,” Hynes says.
Stambaugh spent six months sprucing up the interior so the young family of five could enjoy the summer there. “It’s a 1980s contemporary beach house that could be pushed in any direction," the designer says. "They went for surf-inspired bohemian." The house, which abuts an historic seaside farm, is infused with light, allowing Stambaugh to institute a particularly juicy color palette. “Light and color are intrinsic to this creative style,” she says.
For all of its design moments—and there are many—the decor is as practical as it is playful. “Living on a dirt road with three kids who have sandy feet and two Labradors that play in mud piles, I need a lived-in look,” Hynes says. “It’s fun to be here. I feel like I should put on a house dress right now!”
Lounge
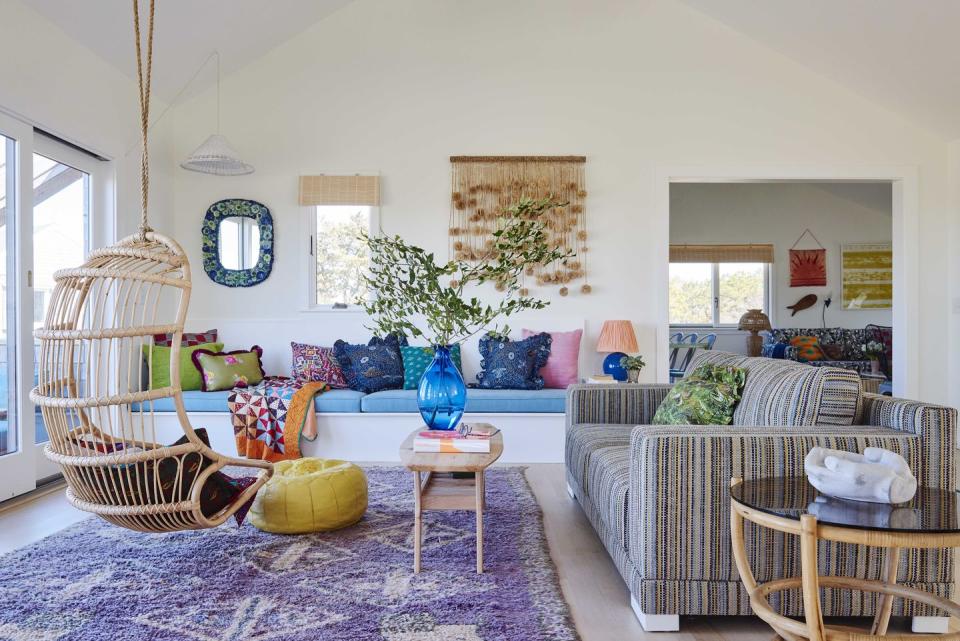
With direct access to the deck and proximity to the kitchen, the lounge is the heart of the house and the ultimate hangout space. Stambaugh chose the textural striped upholstery for the sofa and stylized floral upholstery for the couch in the living room in tandem as the project's starting points. “There’s a nice tension between the textured fabric and printed fabric,” she says. “You experience the textures differently—tactility is a big part of the design.”
A shaggy Moroccan rug adds to the sensorial experience, as does the leather pouf. “As a yoga teacher and someone who meditates, I appreciate the feeling of sitting near the earth,” Hynes says. Stambaugh notes that using natural materials was very important to her client. “Rattan was a core ingredient and we used a lot of cotton textiles which feel soft and fresh for the beach,” she says.
The impressive display of pillows illustrates the designer’s gift for conjuring a collected vibe. Her secret? “When I’m searching for pillows, I go cultural—Turkish, African, Indian—then fill in with custom ones made from fabrics I pick up along the way, anywhere from a local fabric shop to high-end textile companies,” she says. As for figuring out which ones to group together, Stambaugh says it was trial and error, but assures us: “If a pillow has the DNA of the project, it will work somewhere.”
Sofa: Room & Board. Hanging chair: Serena & Lily.
Powder Room
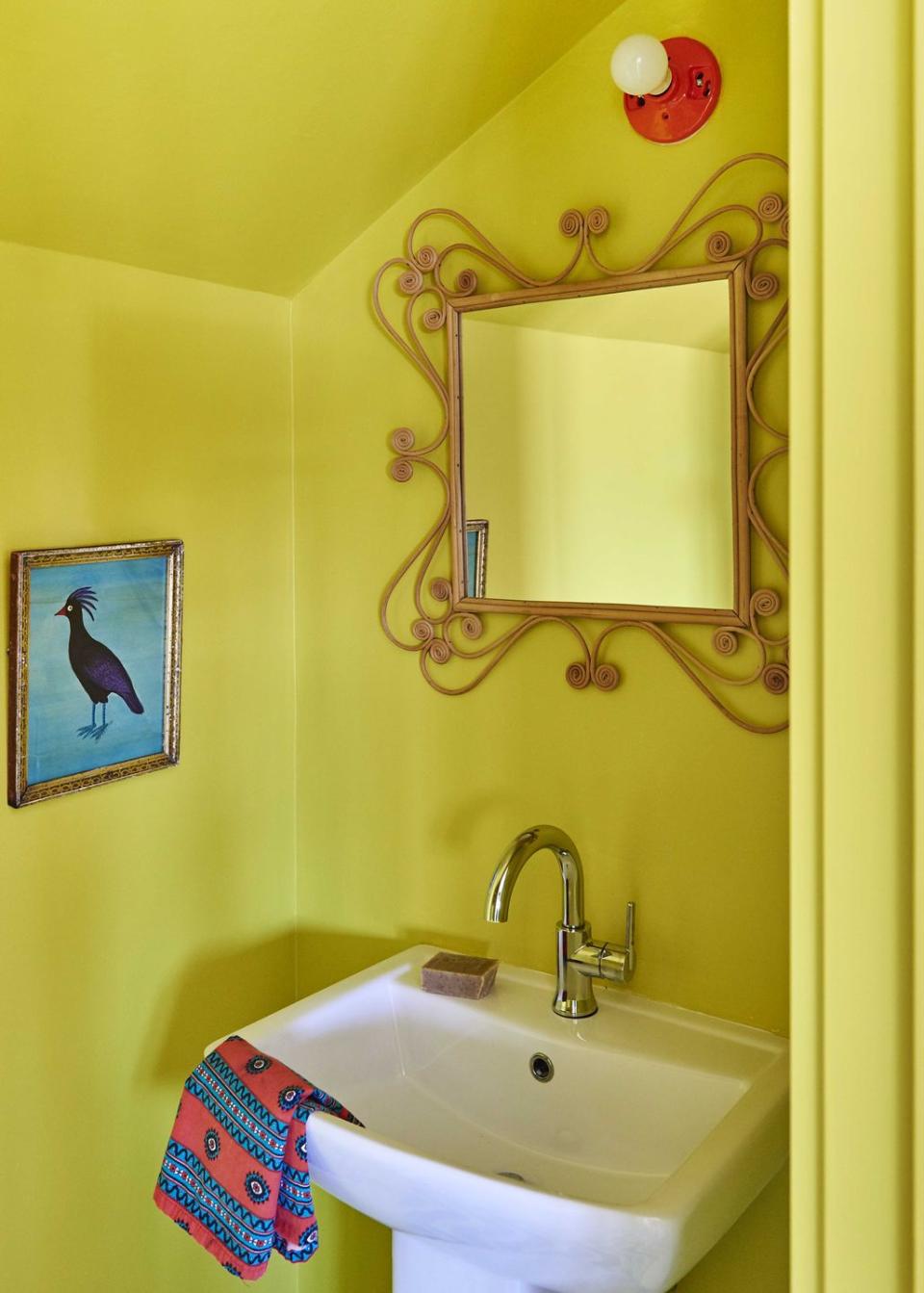
The powder room is behind the chartreuse door in the lounge. Stambaugh painted the walls and the ceiling the same color, then punctuated it with a socket light in a zippy utility orange. The peacock-style, rattan mirror frame echoes the mood of the plucky, plumed bird in the original watercolor.
Art: Mary Maguire. Light: Commune.
Kitchen
Due to budget and timeline, gutting the kitchen was not an option. Instead, Stambaugh painted the existing cabinetry white and swapped out the countertops. Carrara marble now tops the perimeter and a maple butcher block made by a family friend graces the island.
The real magic is from the zellige tiles that Stambaugh describes as “the statement that brought the colorful scheme into the kitchen.” Hynes, who loves lines, symmetry, and all things checkerboard, adores the pattern Stambaugh devised, along with the palette.
Breakfast Area
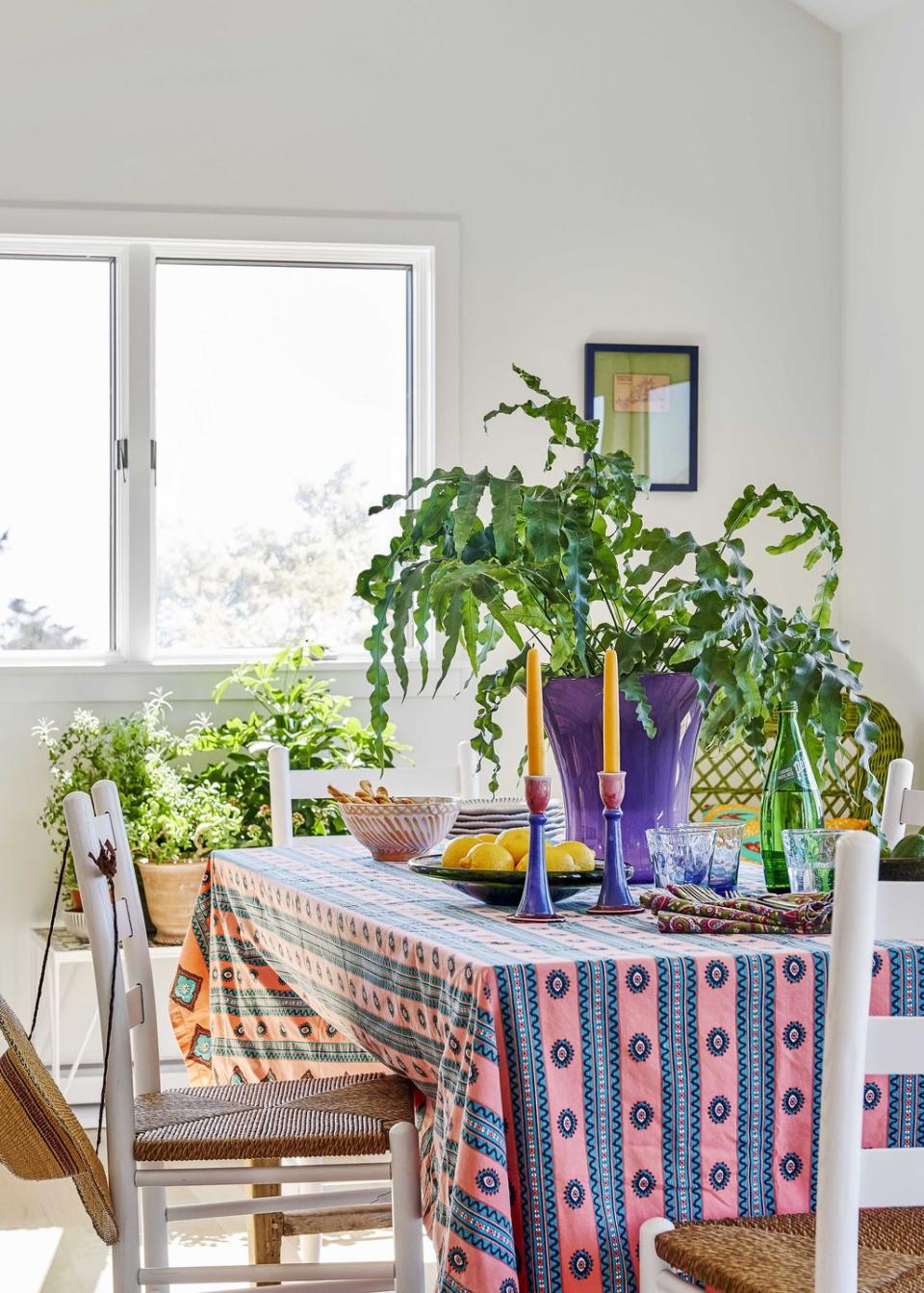
A French antique farm table provides extra surface area for cooking and a casual place to eat.
Deck
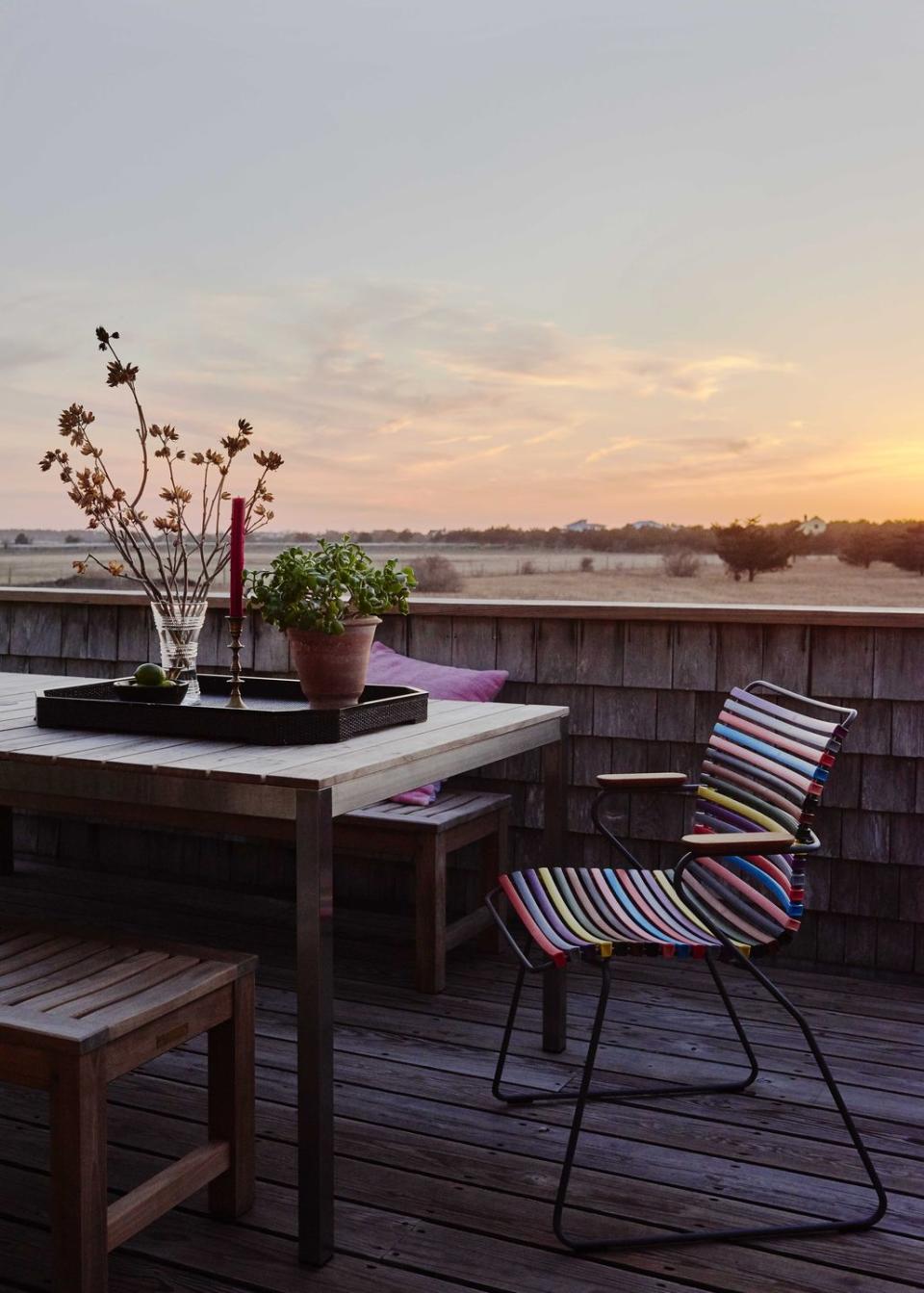
The home’s upside-down layout captures what Hynes calls the “big sky view,” which is on display from the deck off the lounge.
Living Room
In the living room, Stambaugh layered a shaggy Moroccan rug atop a braided jute rug to juxtapose the smooth cotton sectional. The smattering of global textiles tones down the busy print rather than make it look more chaotic. As in the lounge, there’s an eclectic display of wall décor, most of it vintage. “They really trusted me to do what I wanted on the walls,” the designer says. Hynes concurs. “I encourage her take chances, which is fun for both of us,” she says.
Framed print: Porter Teleo. Side table: MoMA Design Store. Sofa: Crate & Barrel.
Dining Room

Stambaugh added simple shelves under the window to hold books, games, and craft supplies. “It’s a hybrid space,” she explains. “When I visited in the fall they were doing remote schooling in there.” Custom vinyl seats add comfort to the industrial metal chairs.
Hynes found the little table with cut-outs at her mom’s house down the street, and Stambaugh made the glazed table lamp in a recent pottery class, then topped it with a sweet, pleated shade. As for the funky Mexican candelabra that Stambaugh secured on Ebay? “When I posted it on Instagram and Johanna commented on it, I realized she needed it in here!”
Artwork: Vintage. Side table/stool: Made Goods. Table: Blu Dot.
Entry + Mudroom
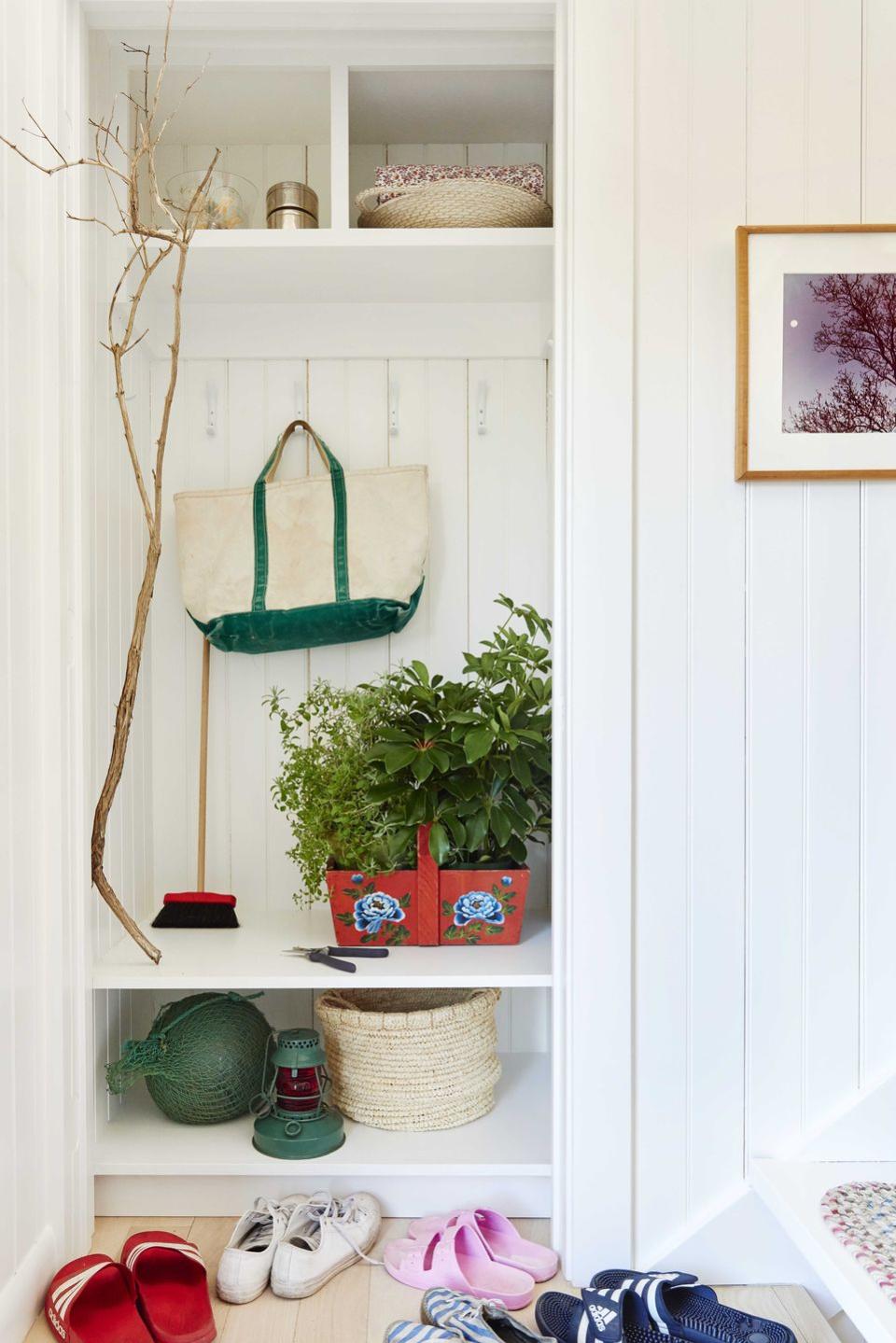
New beadboard in the downstairs entry hall and up the stairs to the main level instills a New England sensibility. “It also adds some dimension to what’s essentially a white box,” Stambaugh says. She created a mini mudroom by removing a door from a closet and adding hooks.
Guest Bedroom
A pencil post canopy bed in Kelly green is an unexpected twist. “It has a traditional Colonial-meets-Shaker feel, but merged with a fun color,” Stambaugh says. The antique chest is a Hynes family heirloom.
Primary Bath

New cement floor tiles in a hue that recalls the Majorelle Garden in Morocco looks nearly nautical against the crisp white vanities that Stambaugh streamlined with custom doors and drawer fronts. That said, vintage rattan mirrors and amber knobs replenish the bohemian vibe.
Kids’ Bath
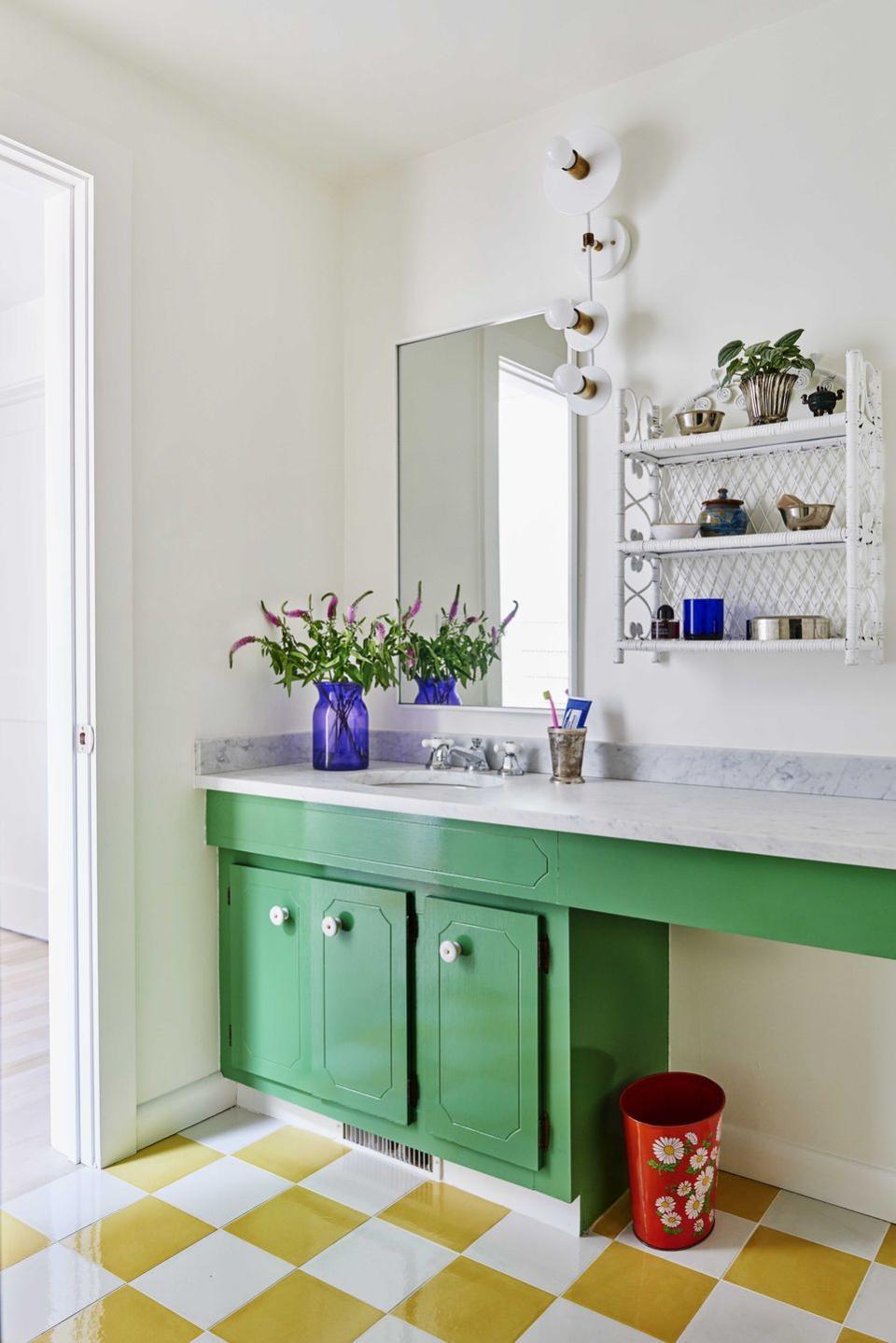
Stambaugh treated the highly-trafficked kids’ bath to a splashy update that involved painting the existing vintage cabinets, which she topped with leftover marble from the kitchen. The floor tile is new, as is the light, though she left the electrical box in place in order to keep the renovation moving. “This sconce was a good solution—it acts like a modern exclamation point,” she says.
Kid’s Bedroom
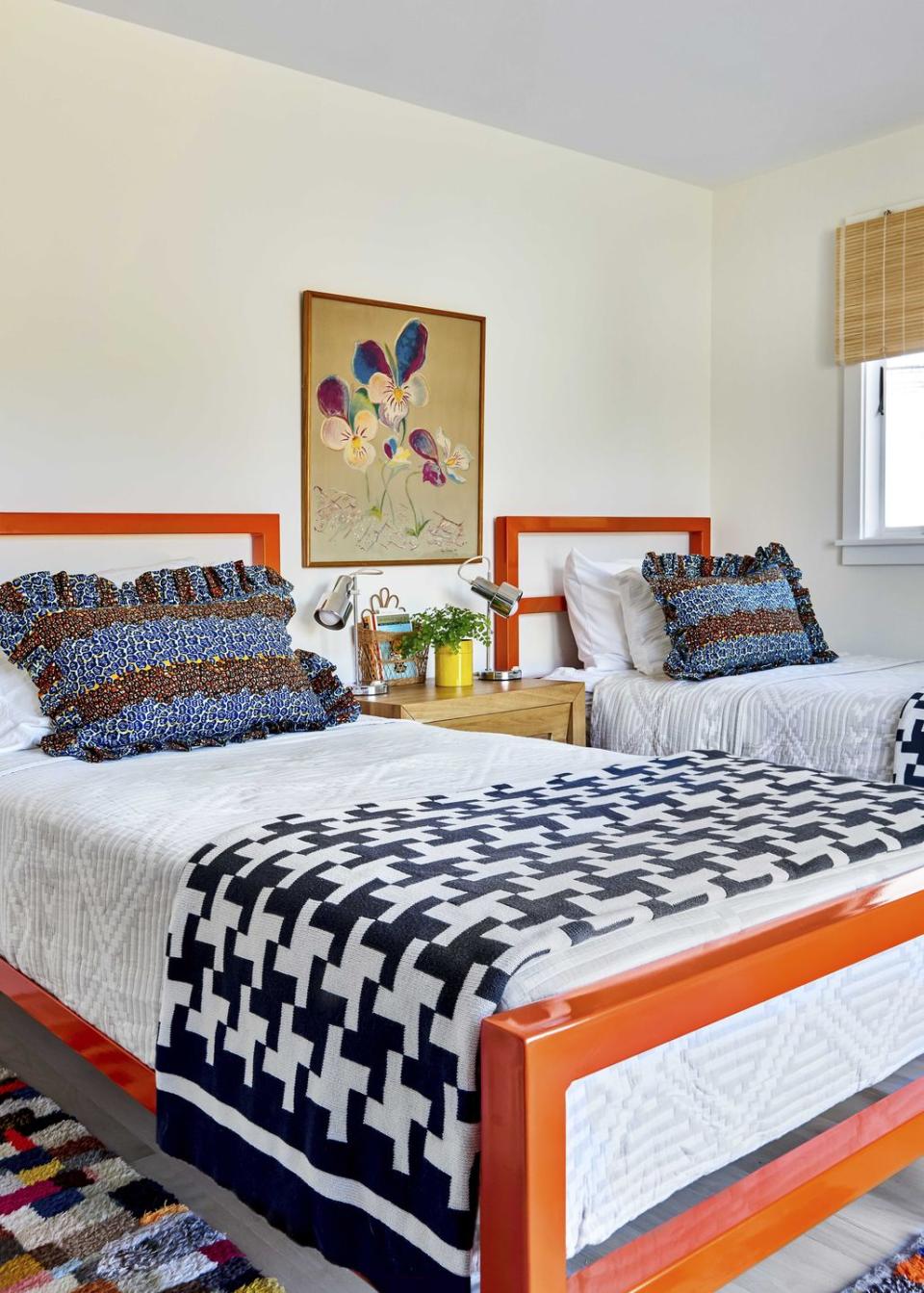
Classic American meets bohemian on the bed, which is topped with Pendleton quilts and shams made with African textiles. The colors of the vintage 1940s pastel tie to the Moroccan rugs that came from a Tennessee antiques dealer via a French estate sale. “It’s at least thirdhand,” Stambaugh says.
Beds: Room & Board.
Kid’s Bedroom

Stambaugh dressed the bed in this kid's room with a Kantha quilt from India. The 1960s abstract painting of the sun hails from Mexico.
Nightstand: Kartell.
Follow House Beautiful on Instagram.
You Might Also Like

