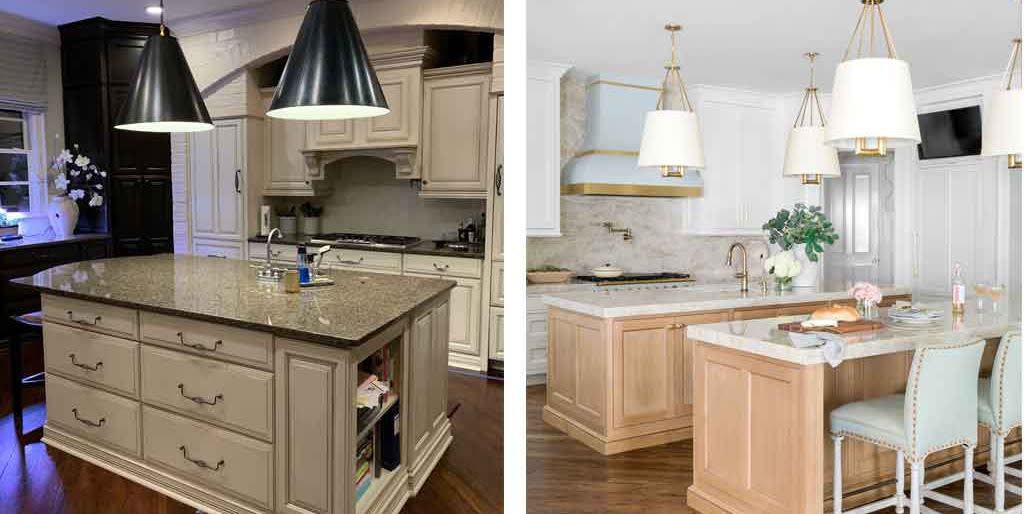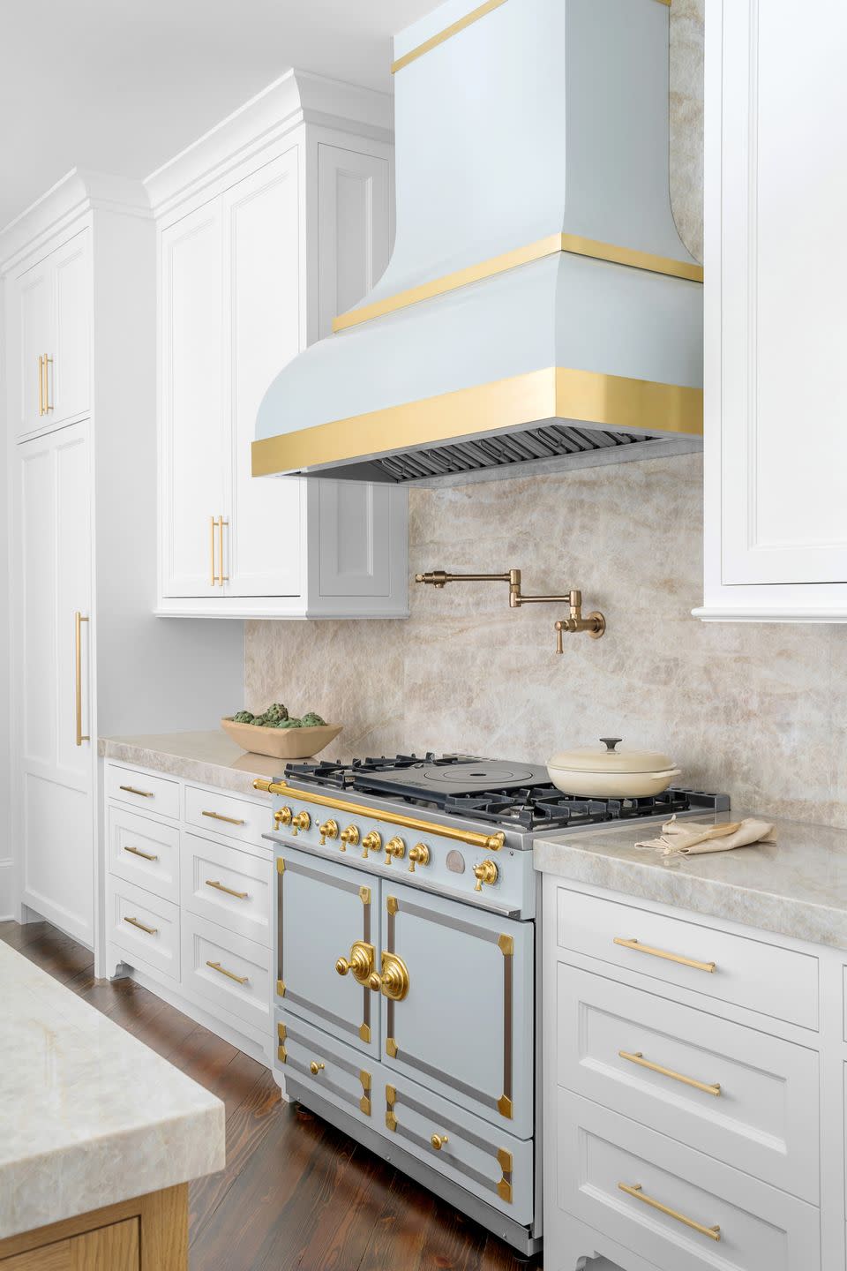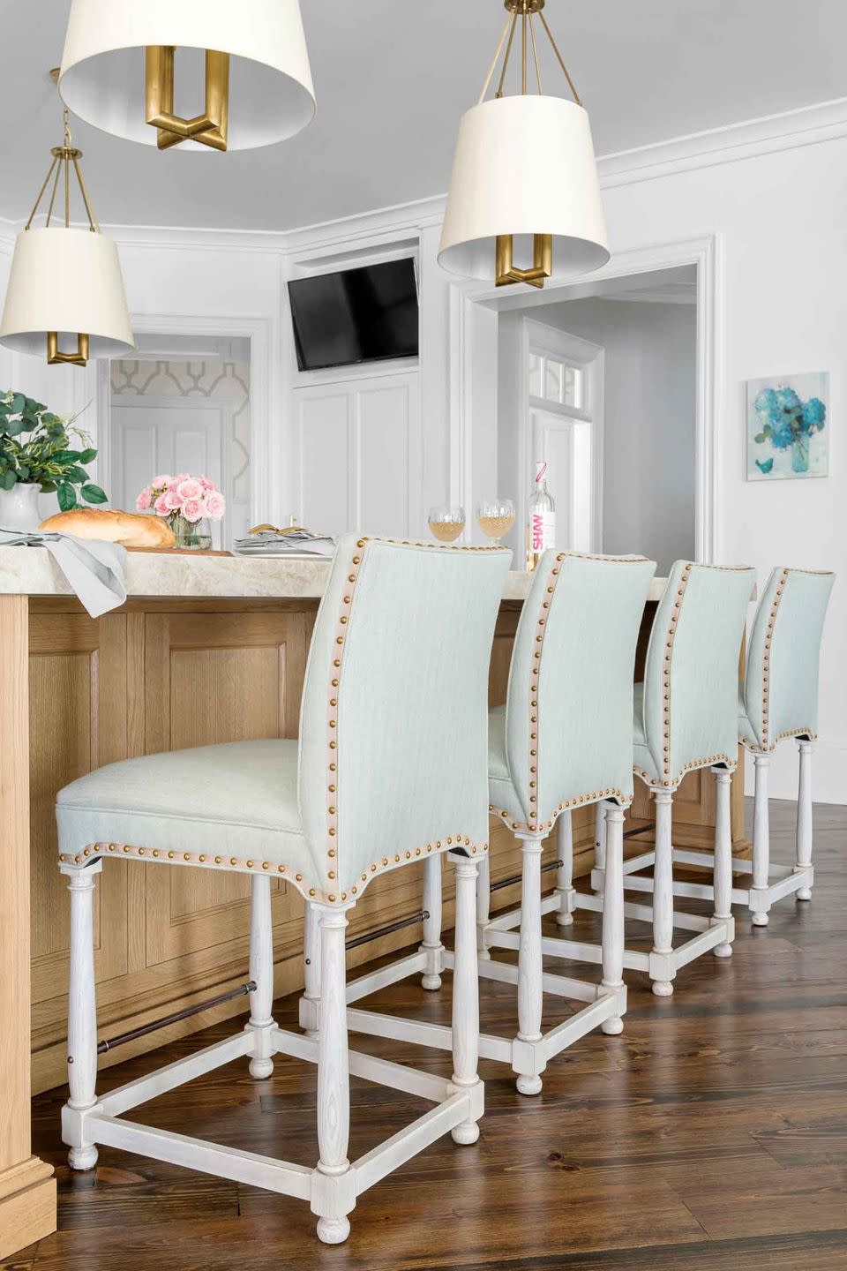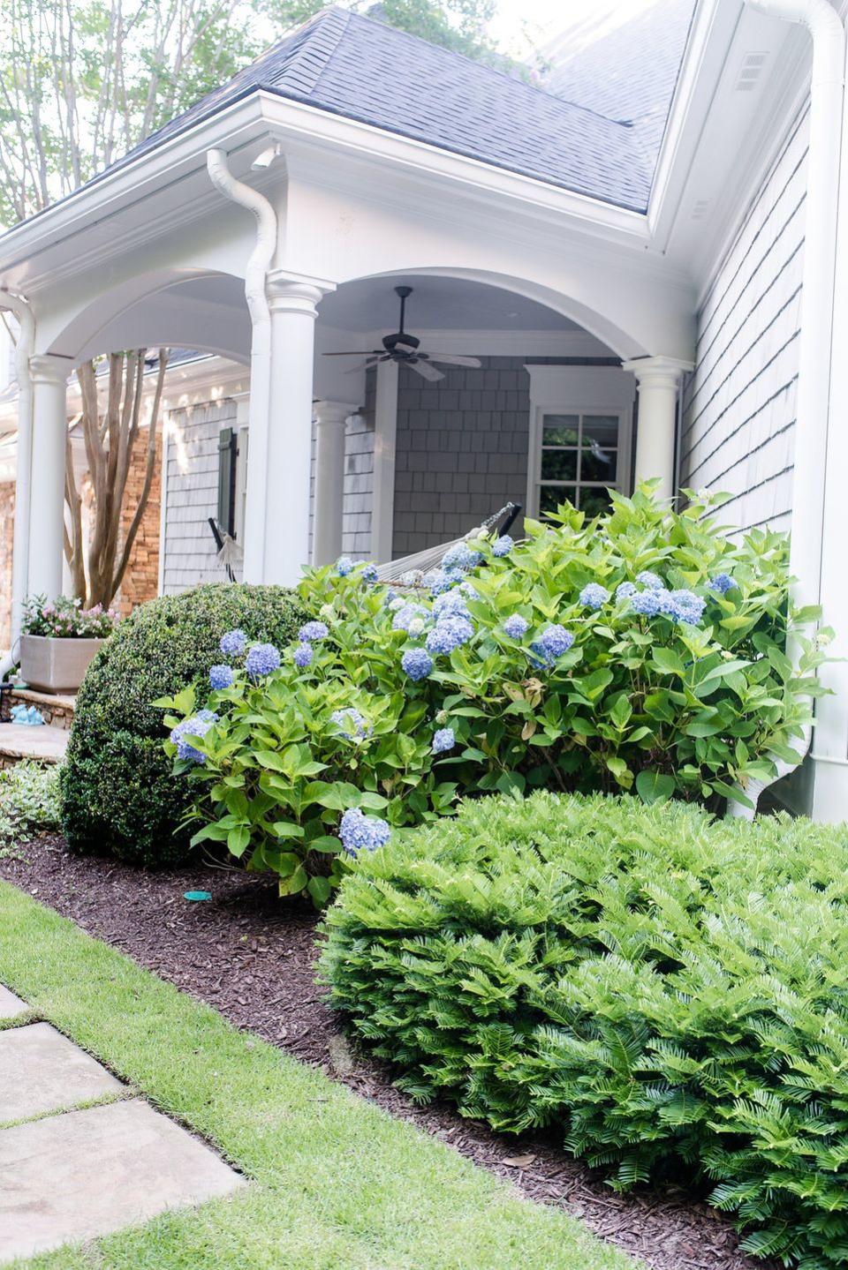This Blogger's Kitchen Makeover Will Convince You That You Need Two Islands

"Warmth, elegance, and function"—those were the three adjectives that formed the basis of Kelly Page's home remodel. Page, the lifestyle blogger behind BlueGrayGal, has lived in her Marietta, Georgia, home since 2010, so she knew exactly how she wanted to update the space before bringing designer Jessica Bradley on board.

"Kelly cane very prepared with what she wanted," Bradley tells House Beautiful. In turn, Page says, "Jessica nailed the design on the first presentation." At the center of the renovation was Page's kitchen. The space, like in many modern family homes, serves as far more than a cooking area—Page's kids eat, hang out, and watch TV there. She and her children cook, prep, and serve, and they often host family and friends in the kitchen.
Bring a blogger, Page wanted a kitchen that was photogenic, but that couldn't come at the cost of function. "I believe it’s more important to understand how you live and use a home, even more important than the design aesthetic," Page says. "You can always make something look pretty—but will it function to serve your home and those who live in it?"
Along with architect Justin Bell and builder Marshall Veal (the builder on the original house, who weighed in on renovations), she and Bradley set out creating a space—or, a group of several spaces—that served each of her needs: function, comfort, and good looks.
Cooking Area

The jumping-off point for the renovation was the robin's-egg-blue La Cornue range, something that had long been on Page's wish list. "I was adamant we not get an all-white kitchen," she says.
On the island behind the stove, Bradley built in garbage and a dishwasher. "When you stand at the range, you literally don't move more than two feet to put the trash away to dispose of all the food, and to unload the dishwasher—everything is in a perfect triangle," says Page.
Second Island

One unconventional element of the original kitchen was its double islands. Originally, they were less than perfect ("There was a bar sink, not even a full sink, and you had to walk around to get to the garbage or the dishwasher," Page recalls).

But she liked the idea of the two prep spaces, especially since her family often treats the kitchen like a dining room, too, having dinner at one of the islands. So, she and Bradley designated one as a functional part of the cooking zone and the other as a gathering space, with ample room for counter stools (on both sides!) and a view of the TV. "This has become one of best decisions in house," says Page. "It lets you hang out in the kitchen without being in the kitchen."
Scullery


Page's twin boys are "such foodies" and love to cook, and both she and her husband are "pretty messy," she says. To avoid crowding in the kitchen when several people are cooking, she had the architects turn an unused outdoor patio space off the kitchen into a scullery, the kind of prep zone used for dirtier household work (this conversion also got around zoning regulations that prohibited adding onto the home's footprint).
"It's nice for the boys or my husband to be able to make something in there while I'm cooking in the kitchen and my daughter is sitting at the counter," Page says.
In addition to prep spaces, the scullery boasts a drink fridge, so the family can grab refreshments without visiting the kitchen's main refrigerator.
Mudroom

Page worked with California Closets to convert a onetime home office into a mudroom and storage space to further contain clutter. With a cement tile from Materials Marketing and a bench set in an awkward, previously-unused corner, the area has now gone from just a functional storage area to something worthy of showing off. "The lockers are now behind the door if you want to close it although it's so pretty I always keep it open," says Page.
It's a functional element that wound up being beautiful—much like the kitchen as a whole.
Follow House Beautiful on Instagram.
You Might Also Like

