This $14.25 Million 1908 San Francisco Home Seamlessly Blends Vintage Touches With Modern Design

Forget what you know about San Francisco’s compact city homes; this $14.25 million residence at 2624 Green Street in San Francisco’s Pacific Heights neighborhood defies the norm. This beautiful brick home dates back to 1908 and its many period details have been painstakingly maintained and restored. In recent years, the home has been modernized and redesigned, including recessed lights and built-in speakers, while retaining its standout early 20th-century elements, like coffered ceilings and ebony oak floors.
The seller is former Blue Jeans CEO Quentin Gallivan, who lived in the home for many years—and it’s easy to see why. The two-story home has impeccable views of the bay, Golden Gate Bridge, and Alcatraz and lords over the neighborhood below. It stands out with its beautiful brick facade swathed in ivy, immaculate topiary and landscaping, and a stunning black-and-white marble entry foyer that leads to the custom wrought iron and glass front door.
More from Robb Report
Four Seasons San Francisco Debuts Sprawling New Suites With Epic Views of the Golden Gate Bridge
1 Hotel Brings Its Nature-Focused, Eco-Friendly Ethos to San Francisco
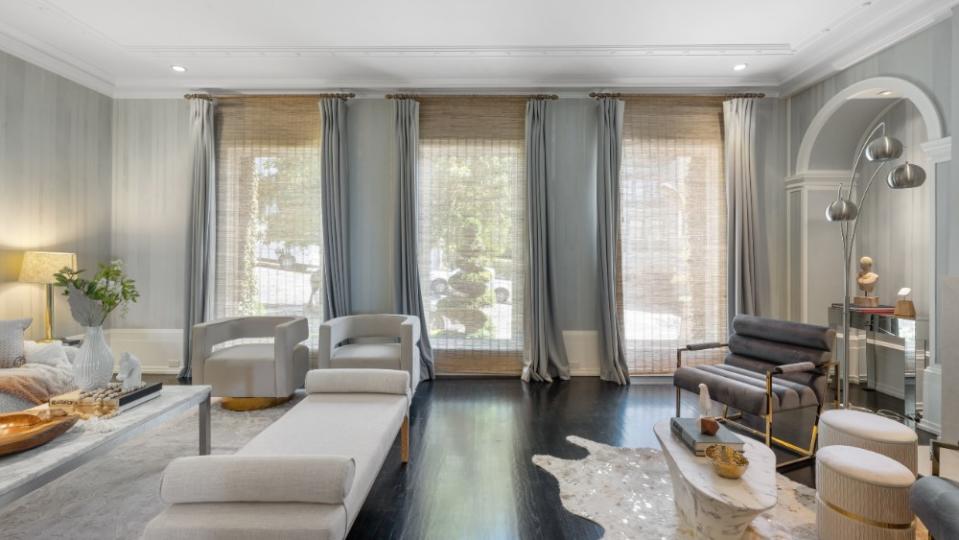
Lunghi Media Group
“When the house was renovated, one of the main objectives was to maintain the grand features of the home while incorporating a family-friendly layout,” says listing agent Nina Hatvany of Team Hatvany at Compass in San Francisco. “But there are also numerous historic details in the house, which have been painstakingly maintained, especially around the main staircase area, with leaded glass windows and whimsical arches and corbels.”
The 6,400-square-foot home welcomes you in through its dramatic and grand front entrance and connects to the living and dining room, family room, and kitchen via large curved archways. There are six bedrooms and four-and-a-half bathrooms and plenty of space for intimate and large-scale entertaining. For a city home, it feels quite large, thanks to its tall ceilings and many windows. The elegant living room has muted pastel hues, a modern stone fireplace, and original crown molding. The family room is equally as impressive, with coffered ceilings, gold wallpaper between the beams, and views of the waterfront, Golden Gate Bridge, and the Palace of Fine Arts.
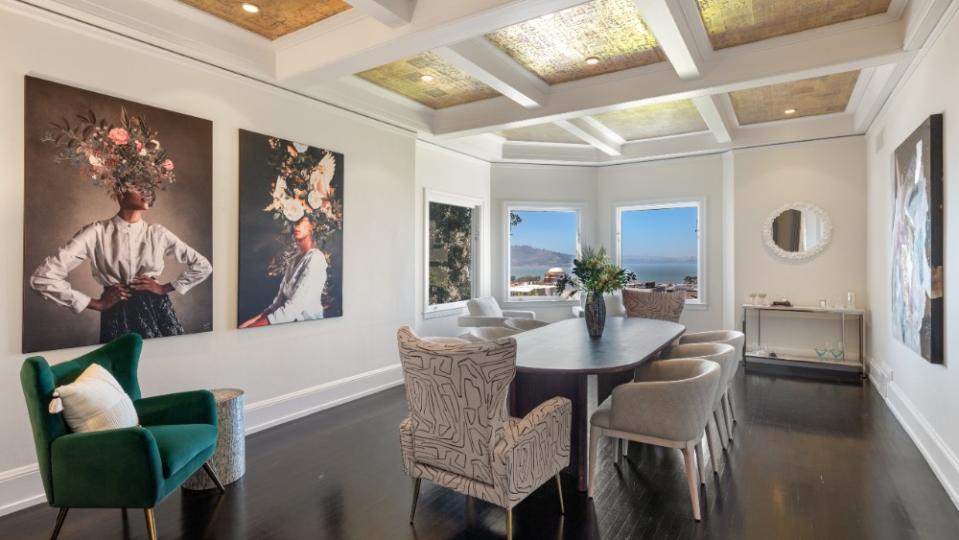
Lunghi Media Group
However, it’s the kitchen that is the true heart of the home and where most gather. There are fabulous views that extend to the Presidio and to Sausalito. Custom cabinetry, marble countertops, a glass backsplash, and state-of-the-art appliances round out this elegant room. The patio is accessible from the kitchen and can be used year-round with the overhead heating lamps. From here, there is a staircase down to the garden and lower level.
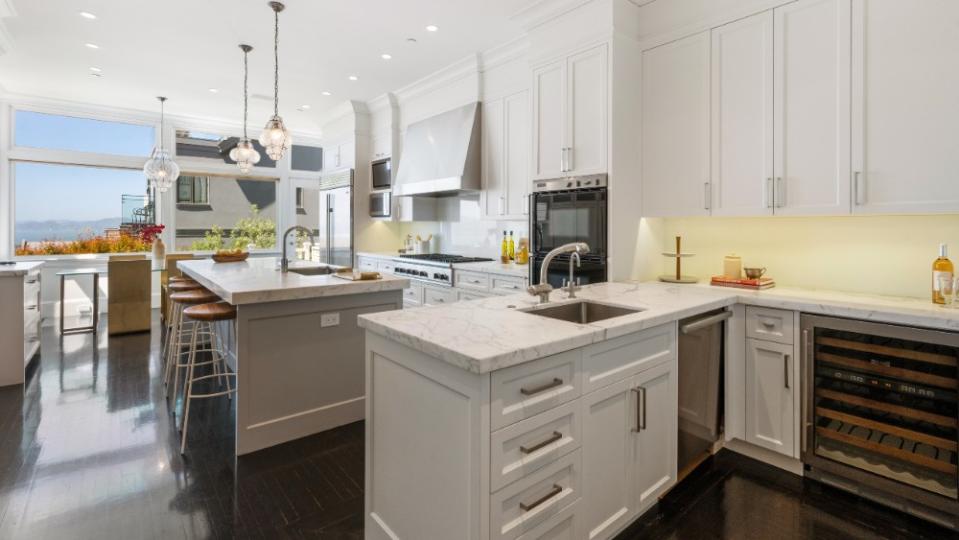
Lunghi Media Group
To access the bedrooms, follow the grand staircase to the second level. While the home is ideal for a family, the rooms can certainly be converted into offices, a gym, art studio, or whatever you wish. There’s also a charming pentroom at the top of the home that is framed by windows and has a fireplace, built-in-speakers, and exposed beams. Nearby is a study with another fireplace, a desk, and shelving, perfect for those who work from home.
What really stands out within the home is the backyard, with a deck that leads to a modular tile sports court with a basketball hoop, which can be converted into a turf lawn or garden. Mature trees provide ample shade for the yard. There’s also a garage with an electric car charger, room two cars, and more storage space.

Lunghi Media Group
The home is in proximity to Michelin-starred restaurants, shopping, the water, and city center while remaining tucked away in a beautiful neighborhood.
Check out more photos of the property below:
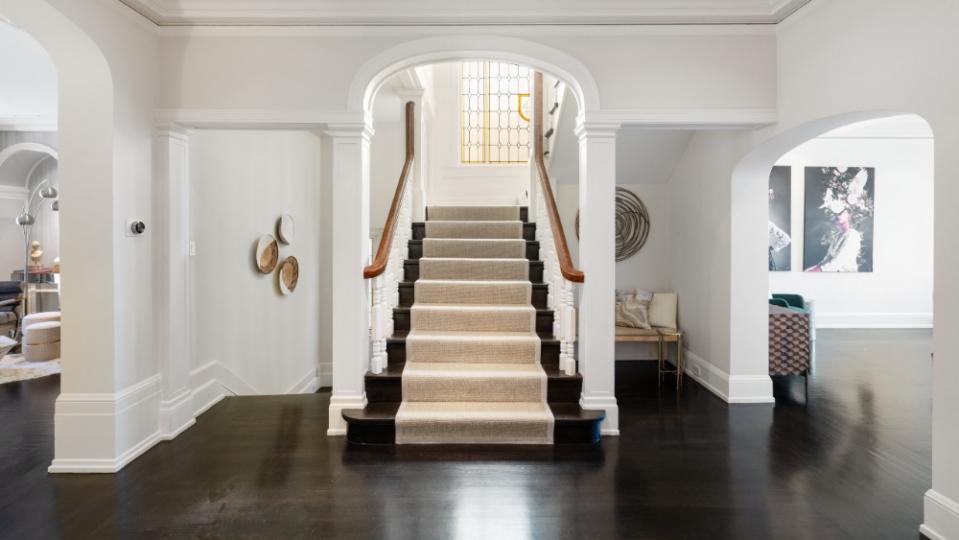
Lunghi Media Group
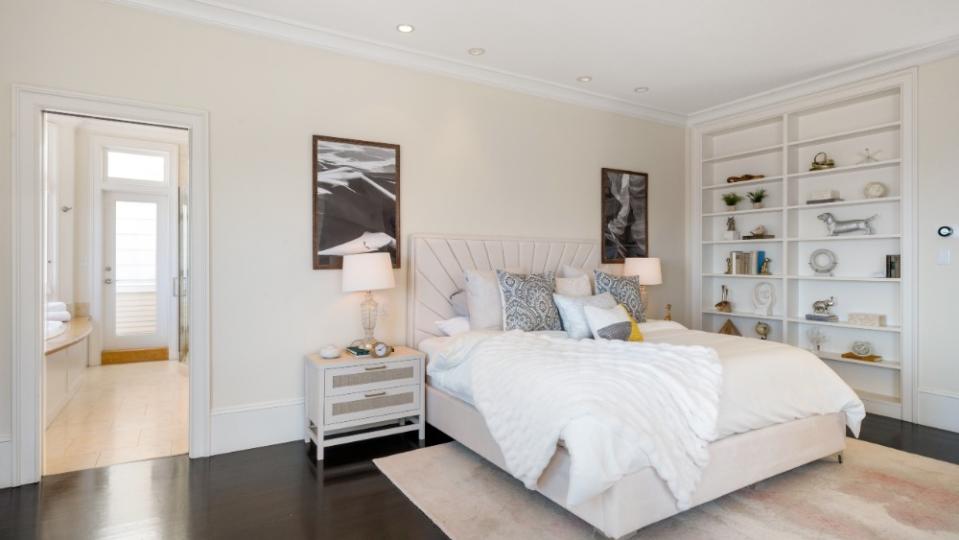
Lunghi Media Group

Lunghi Media Group

Lunghi Media Group
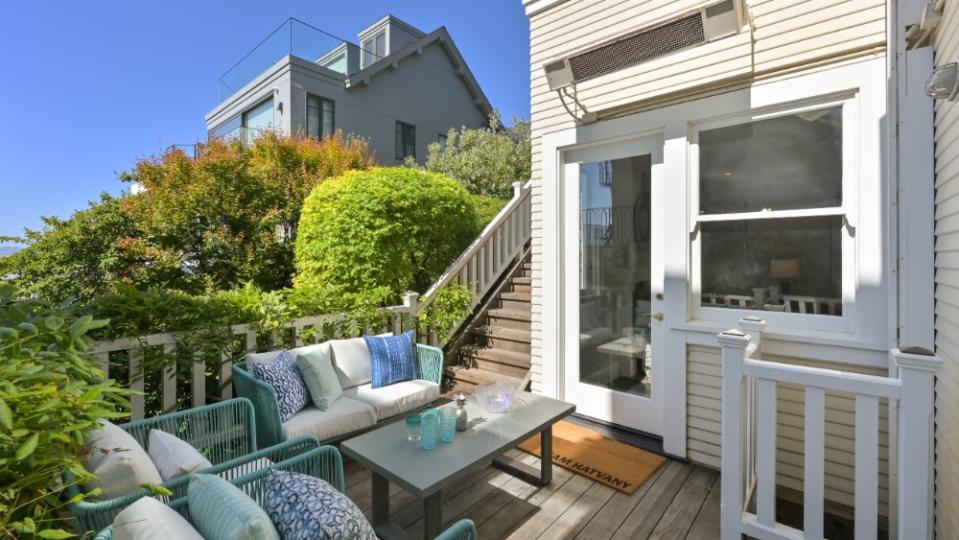
Lunghi Media Group
Best of Robb Report
Sign up for Robb Report's Newsletter. For the latest news, follow us on Facebook, Twitter, and Instagram.
