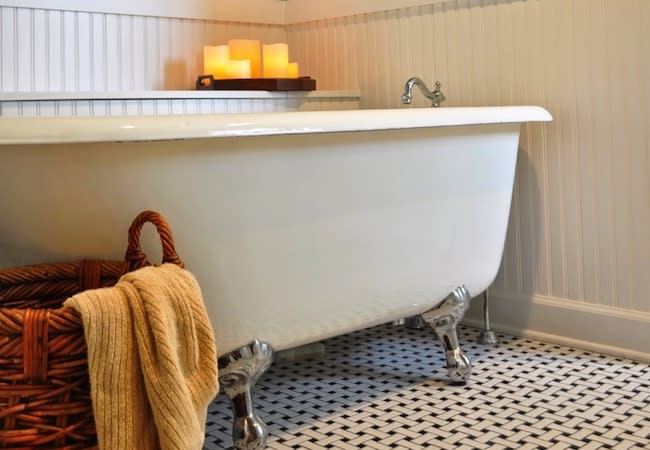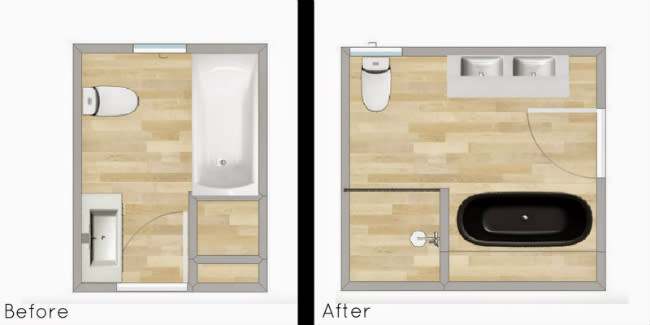Before & After: The Bathroom a Whole-House Renovation Built

Husband and wife Michael and Laura Blough bought their home sweet Cape-style home in 2013. Formerly a rental property, it had spent the previous ten years being treated rather roughly, so the house was, according to Laura, "screaming" for update. Rather than revamp one room at a time, the Blough couple stripped the entire interior down to the studs, opting instead to start over from scratch. For the new and improved home design, the Bloughs had several things on their wish list. At the top? Creating a master bedroom suite. Had they stuck with the original layout, the bathroom would have needed to be accessed through the hall. So as part of the renovation, the Bloughs removed or reconfigured walls, closets, and doorways in order to integrate the new bathroom with the new master suite. To say that they were successful would be an understatement. So complete, so jaw-dropping, was the transformation that we just had to learn all the details.

How would you describe the original bathroom?
When we bought our home, the bathroom looked like most every other room in the house, like it hadn’t been cleaned in a while, or updated ever. It had a squishy floor, loose tiles, a narrow layout and inefficient closets.
Why did you choose to rearrange the layout?
Early on, we decided that we wanted a true master bedroom, with an attached bathroom. The only way to make that happen was to rearrange the floor plan. So the spare bedroom became the master, and the hall bathroom became the master bathroom. To enlarge the bathroom and connect it to our new master bedroom, we had to absorb a lot of closets... but it was worth it.

Did you learn anything along the way?
We were 25 years old when we bought this house and started renovating. What did we know about renovating and designing? Not much. But we had great help along the way from highly-skilled family members and a number of professionals. I definitely recommend using your resources, whether they're family or friends, Pinterest or blogs. And paint your beadboard before it goes up on the wall. Just a little something else I learned.
What was the inspiration for the new look?
I love things that feel timeless. If I am going to put time, energy, and finances into a project, I want to know that I am going to get the most longevity out of it that I can. So I decided white cabinetry and classic tile would be the way to go. When we were house-hunting, we had seen a 1940s house that still has its original black-and-white basketweave mosaic tile. I just absolutely loved it! (If something is over 70 years old and I still love it, that's what I call a classic.) So I found something similar for our bathroom floor. We also went with clean white subway tiles in the shower. And of course, what’s more timeless than a claw foot tub?

Any advice for homeowners attempting a bathroom renovation of their own?
Use your resources—plan, plan, plan—and shop around. We saved over a thousand dollars by shopping around for our fixtures, not buying them all in one place.
Do you now use the space any differently than you did before?
We love having a large shower and a double vanity. When we first got married we were living in married student housing. The entire apartment was only 500 square feet, so the bathroom was tiny. The shower head only came up to Michael's shoulders—he’s tall, but not that tall! Having enough space in the bathroom for both of use to use it at the same time has been really, really nice.

See even more photos of this before-and-after over at A Nurse and a Nerd!
Related Articles


