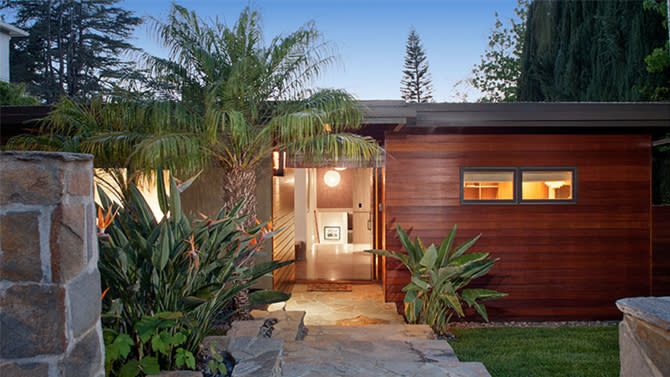‘Whose Line Is It Anyway’ Host Aisha Tyler Lists Updated Mid-Century Modern in Los Angeles (EXCLUSIVE)

SELLER: Aisha Tyler
LOCATION: Los Angeles, CA
PRICE: $1,998,000
SIZE: 2,507 square feet, 3 bedrooms, 2.5 bathrooms
YOUR MAMA’S NOTES: “Whose Line Is It Anyway?” host Aisha Tyler tearfully revealed in April on the daytime gabfest “The Talk,” which she’s co-hosted since 2011, that she and her husband, attorney Jeff Tietjens, are headed for the court of divorce after 20-plus years of marriage so it’s not such a huge surprise the erstwhile couple listed their long-time home in the leafy, discreet and celeb-favored Oaks neighborhood in L.A.’s Los Feliz with an asking price of $1,998,000. The busy as a beaver comedian and actress, who does voiceover work for the animated comedy “Archer,” now in it’s 7th season, and last year landed a plummy recurring role on long-running crime-drama “Criminal Minds,” stands to realize a hefty profit on the property that was purchased per property records in January 2002 for $690,000.
The carefully and thoughtfully renovated and upgraded three-bedroom and 2.5-bathroom split-level residence was originally built in 1956 by innovative mid-century real estate developer Joseph Eichler, according to marketing materials, whose typically modestly proportioned homes frequently incorporated open floor plans, cost-effective post-and-beam construction, and generous expanses of glass that provide effortless transitions to the outdoors. Set behind a low stone wall on a down-sloped .17-acre street-to-street lot, the 2,507-square-foot home’s living room has a fireplace, tongue-and-groove paneled ceiling with exposed wood beams, and glass sliders that open a fenced courtyard planted with bamboo while the adjoining dining area, lit by a classic and decoratively appropriate Sputnik-style chandelier, has a smooth paneled wall topped by a row of clerestory windows and glass doors to a small deck. A short, two-seat snack bar divides the dining room from the kitchen that’s sleekly appointed with dark chocolate cabinetry, oatmeal colored solid surface counter tops, and an expensive array of up-to-date appliances. Just inside the front door a double wide pocket door slips in to the wall to reveal an office/study with custom built-ins and somewhere there is what listing descriptions call a “hobby room.” The entrance gallery steps down to a glass-roofed corridor off of which open two guest/family bedrooms along with the partly wood paneled master bedroom that features custom built-ins, an enviable fitted walk-in closet/dressing room, and what listing details describe as a “heavenly spa-like bath.” The deck outside the dining room overlooks a lower dining terrace with fire pit and built-in barbecue/outdoor kitchen and at the bottom of the property there’s a detached two-car garage.
Listing photos: Lee Manning for Hilton & Hyland
Related stories
Aisha Tyler to Make Feature Directing Debut on Kickstarter-Funded 'Axis'
Watch: John Oliver Enlists Laverne Cox, Jonathan Banks for Honest Sex Ed PSA
CW Renews 'Whose Line Is It Anyway?'
Get more from Variety and Variety411: Follow us on Twitter, Facebook, Newsletter
