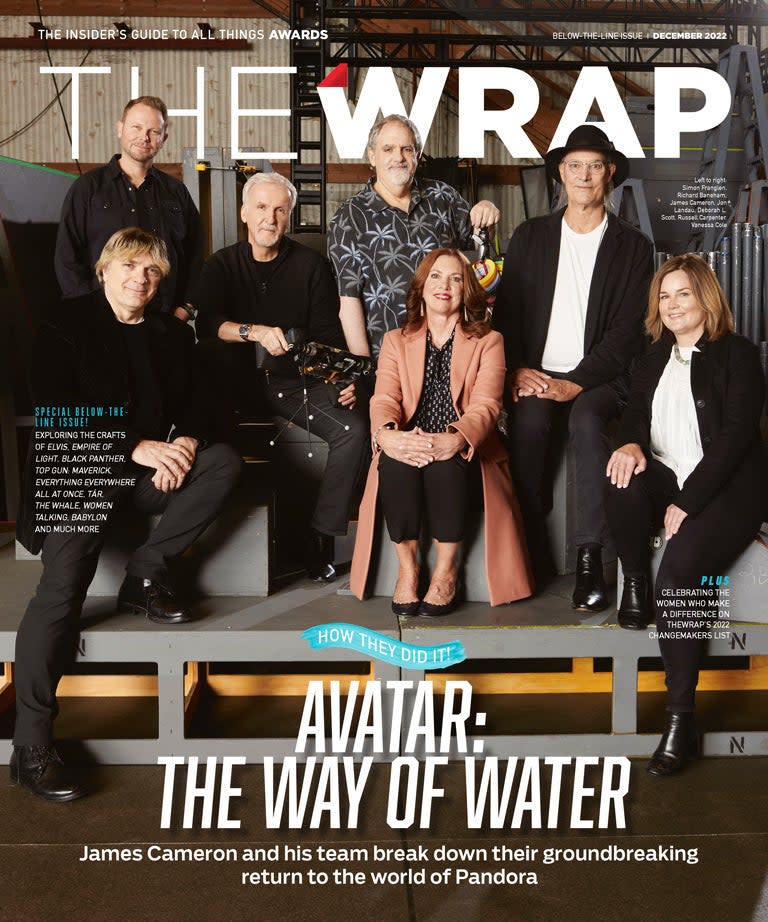From ‘The Whale’ to ‘Babylon,’ How Production Designers Created Power and Emotion Using Single Locations
- Oops!Something went wrong.Please try again later.
A version of this story about production design first appeared in the Below-the-Line issue of TheWrap’s awards magazine.
Movies are distinguished by their scope and vision, but some of the most memorable films in history have gained power by focusing on a single location. The apartment in “Rear Window,” the bank in “Dog Day Afternoon,” the spaceship in “Alien,” the Antarctic facility in “The Thing,” and the jury room in “12 Angry Men” are just a few classics that have proved compelling with only one main set.
In 2022, several films and awards contenders were either staged in a single location or took advantage of one set for major important sections of their story. Along with Sarah Polley’s “Women Talking,” set largely in a barn’s hayloft (as this deep-dive into the set examines), here are four other carefully-considered one-off sets, featuring interviews with the production designers who brought these special rooms to life.
Charlie’s Apartment in “The Whale”
Production design by Mark Friedberg and Robert Pyzocha
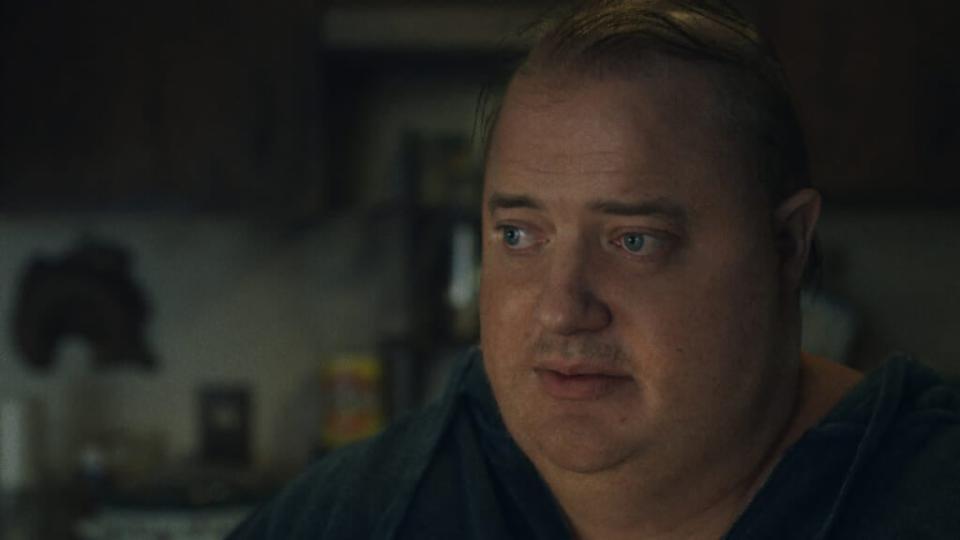
Ten years ago, when director Darren Aronofsky first spoke to writer Samuel D. Hunter about adapting Hunter’s play “The Whale,” Aronofsky laid down one ground rule: “Let’s keep it all in the apartment.” Like it’s theatrical source, “The Whale” portrays five days in the life of a 600-pound man named Charlie (Brendan Fraser), and takes place almost entirely within the walls of his two-bedroom, one bathroom residence. And though Charlie’s past is a major force in the storytelling, the movie features not a single flashback.
None were necessary. “The apartment is its own time capsule,” said Robert Pyzocha, who designed the production alongside Mark Friedberg (“Joker,” “Far From Heaven”). “There were many backstory ideas that we acknowledged through the set. Books, photographs, artwork. A lot of it was based on Darren’s primary vision to have Charlie floating in his world, like being on his own boat. That was a big reason why Darren wanted the couch in the center of the living room. And if you look closely, there is wallpaper in the apartment that represents waves and blue water.” (Images of birds are also a narrative motif, and one such painting in the film was done by Friedberg’s grandmother.)
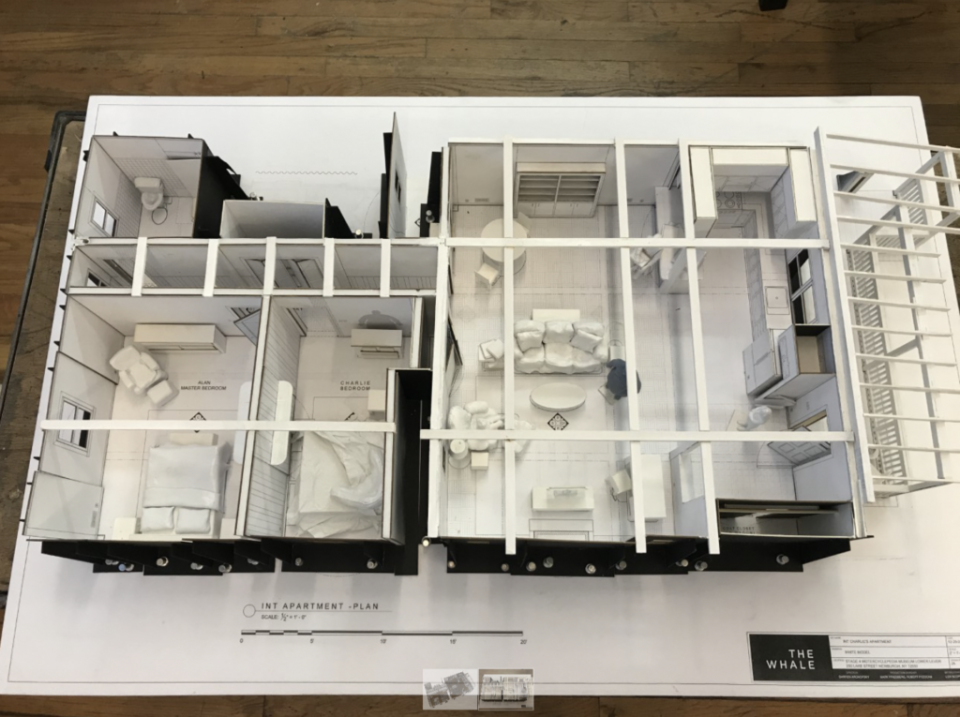
Though the story is set in Idaho, the movie was filmed in Newburgh, New York, about 50 miles north of Manhattan. Charlie’s whole apartment was constructed in the basement of the local Motorcyclepedia Museum, where hundreds of classic choppers and bobbers were relocated to make room for the set.
“That was why the footprint could be so large, because of all the motorcycles they exhibit in there,” said Pyzocha. To accommodate Fraser’s physical performance, certain adjustments were made. “The washing-machine-and-dryer area was built on hidden wheels so that Brendan, who was often in a wheelchair as Charlie, could easily get in and out.”
Friedberg, whose other work with Aronofsky includes designing the massive Ark for the director’s 2014 movie “Noah,” explained, “I’ve done some pretty maximalist stuff with Darren, but ‘The Whale’ is an example of how the most minute detail can become epic on a movie screen. And how putting these rules on what we could do—one location, nothing more—can provide narrative and aesthetic cohesion.”
He added, “Every single thing you see was designed and deliberated over. We design things that you never physically see on the screen; we put secret notes in drawers. But if we’ve done our jobs right, you don’t come out of the movie saying ‘Oh, look, there was blue-wave wallpaper in his bedroom.’ You come out with a powerful, emotional feeling about Charlie and his life.”
Also Read:
How ‘Women Talking’ Turned a Hayloft Into a ‘Sacred Space’
The Hotel Room in “Good Luck to You, Leo Grande
Production design by Miren Marañón
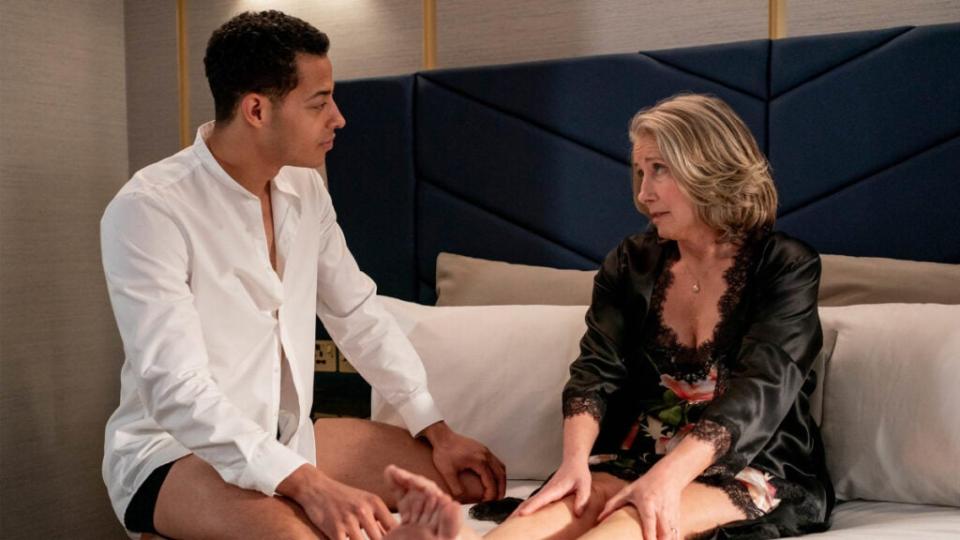
Miren Marañón was struck very early by the counterintuitive hitch in building the set for “Good Luck to You, Leo Grande,” starring Emma Thompson and Daryl McCormack. “My job, normally, is to add a lot of special details to a character’s home or office to help the audience better understand them,” she said. “But this was a hotel room—there is no personality, that’s the whole point!”
Yet Marañón still found imaginative and symbolic ways to leave a mark on the design—quite literally. “With a lot of the fabric and the materials, you would leave a slight print on them when you touched them,” she said. “Especially the flooring, which was a light blue carpet, but when the characters moved their bare feet or their hands on it, it left a mark. That was really important. It meant that they’d been there, they’d experienced a time there.”
Also important to Marañón was the bed’s headboard. “I convinced (director Sophie Hyde) that the headboard should be a very rich blue. Color contrasts, in the right place, can create complexity. Everything else in the room can be neutral, but we had to remember that the characters are going there for a single thing: to have sex. So those lines in the headboard are like arrows driving the characters to the bed, and at the same time, the lines show that they will find their way to connect as people.”
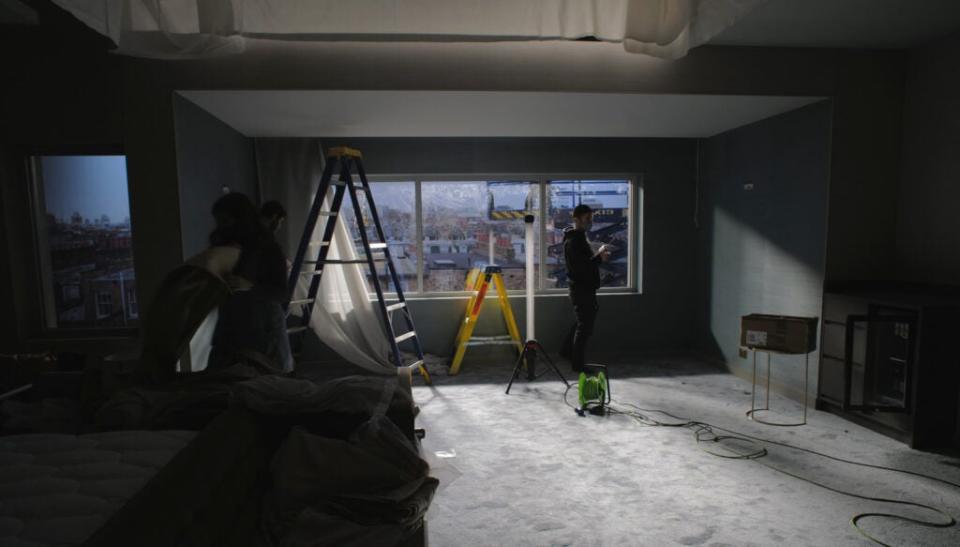
Props were also a crucial part of the production (filmed in Norwich, England). “Emma was especially happy for the handbag we gave her, which was filled with real things that a schoolteacher would have,” Marañón said. The production designer added that when production wrapped, she also offered the cast and crew branded gift bags from the film’s fictional hotel. “And I shouldn’t tell you this,” she said with a smile, “but we had leftover sex toys and I thought, ‘I’m going to give one to Emma Thompson!’ Emma thought it was hilarious.”
The Empire Theatre in “Empire of Light”
Production design by Mark Tildesley
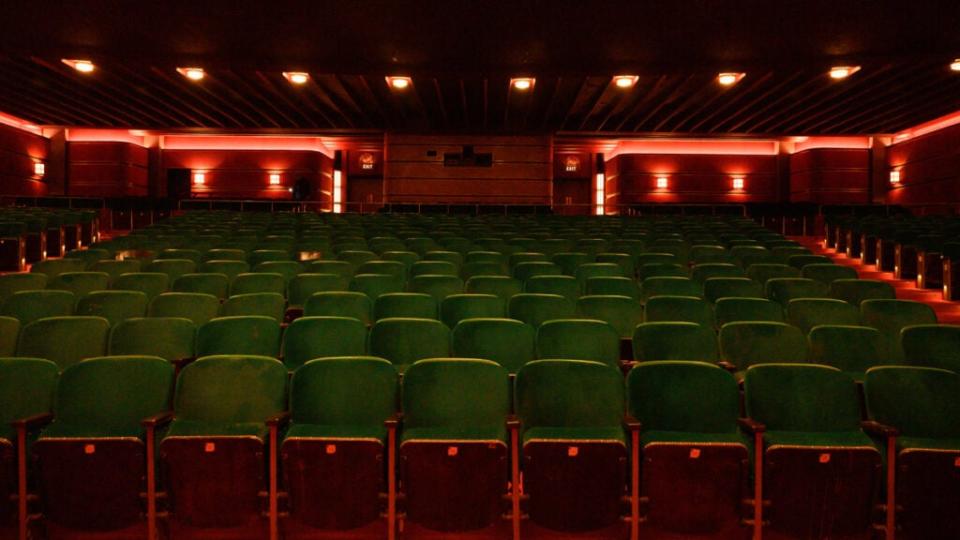
When Sam Mendes was writing the screenplay for “Empire of Light,” the Oscar-winning director envisioned the town of Brighton, on England’s southern coast, as the film’s setting. That was where Mendes had lived part of his childhood, which was an inspiration for the story of a troubled woman (Olivia Colman) who works for a magnificent cinema in the early 1980s. But some of the movie gods—in this case, cinematographer Roger Deakins and production designer Mark Tildesley—had other ideas.
“We couldn’t find any locations in Brighton that would let us do what we wanted,” said Tildesley. “But we went further east, up the coast, to a place called Margate, which is most famous because of the amazing light that was captured in the paintings of J.M.W. Turner. And there in Margate, right on the seafront, there was an old amusement fairground called Dreamland.”
As an entertainment complex, Dreamland dates back to the 1800s. Years of neglect and restructuring had left the place in a sorry state, but Tildesley and his team gained access to the derelict Art Deco movie palace at Dreamland’s center. “Inside the old cinema itself, there was an auditorium that had been turned into a bingo hall in the 1970s,” he said. “So we got old pictures from the theater’s heyday to try to bring it back. We put up the proscenium arch and put in auditorium seats and revamped the whole theater so we could project films again there.” (“Chariots of Fire,” “Raging Bull,” “Being There,” “9 to 5” and others play at the movie’s fictional cinema.)
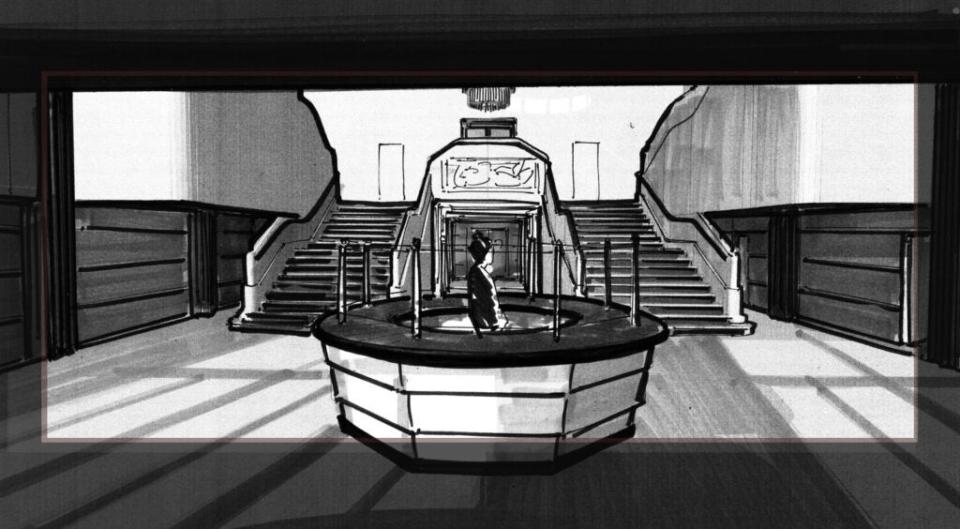
The outside of the theater was also returned to glory. “The exterior was fabulous, with such a great patina,” he said. “We rebuilt the front doors and named it ‘Empire,’ which we spelled out in neon.” But the theater’s lobby was lacking the natural light that Deakins wanted. Tildesley found a solution, 10 doors down the road. “It was a mad idea, this,” he said. “But there was an empty building that I spotted on Google Earth, an old arcade that had burned down. So we negotiated to build ourselves a set of the theater foyer there. And that way Roger could have all the real light and Sam, who was desperate to shoot in story order, could keep the whole production in Margate.”
Another crucial part of the theater, the projection booth, was build as a set in a nearby airplane hangar. “The glory of it is that the projection room is like a little cave for Toby Jones’s character, “said Tildesley. “It had to be quite tight and we used a real film projectors, which are quite large. And Sam gave us in the crew a challenge for the walls of the projection room, which are covered in movie posters. He said, ‘We need a list of all the great films that Toby’s character would be interested in.’ So we would put a bunch of posters on the wall and Sam would pick his favorites until we got it just right.”
Tildesley is touched by the news that the theater has remained in place. There are hopes for a gala at the location in 2023 to raise funds for Dreamland. “Sam was writing the film during COVID when we didn’t know if we’d be able to go to the movies again,” he said. “And now this cinema is being brought back to life. It’s such a lovely thing to see and wonderful that we got to be a part of that journey.”
Also Read:
The 9 Best Final Shots of 2022 in Film
The Castle Party in “Babylon”
Production design by Florencia Martin
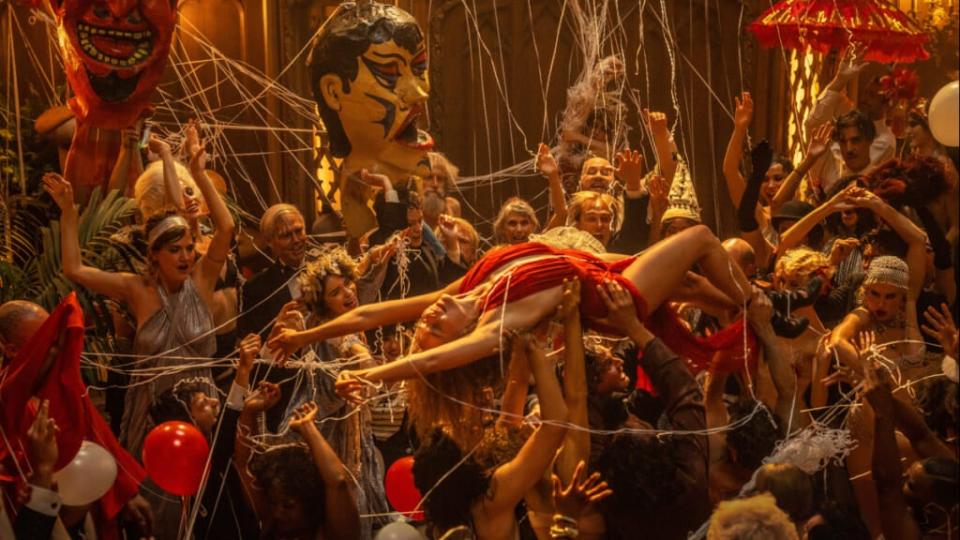
When she read the script for “Babylon,” Damien Chazelle’s epic anthem of Hollywood in its early days, it didn’t take long for production designer Florencia Martin to realize the challenge she faced. Though a whopping total of 120 locations were used in the film, the marathon first scene alone presented more gold-hued opulence and jewel-encrusted excess than the whole of most ordinary movies.
“Babylon” begins in the 1920s, with the film’s protagonist Manny (Diego Calva) delivering a live elephant to a castle in Los Angeles. The movie then thrusts him inside an orgiastic costume party that’s going on in the house. For the home’s exterior, Martin explained, “We used Shea’s Castle in Antelope Canyon, which was built by the developer of Hancock Park. We made extensive modifications, like in the landscaping and the big gate and the front door, to tie into the ballroom that was inside.”
That’s where the real craziness begins. To stage the ballroom itself, Chazelle and Martin chose the lobby area of the Ace Hotel in downtown L.A., which features a movie theater founded by silent stars Mary Pickford and Charlie Chaplin. “There were doors to the theater and staircases that didn’t work,” Martin said, “so my team did extensive surveying to see how we could transform it into a ballroom space. We walked the space six or seven times before building even began, and then it took a full month to create and shoot the sequence.”
Chazelle favors unbroken takes and 360-degree camera movements. For the party scene, every single shot was timed to Justin Hurwitz’s musical score. “And no one in the crew could be in the ballroom during filming,” Martin said, “but I could peek in from a little balcony and actually feel the party vibe. The music was turned up full volume and all the extras were dancing like in a real nightclub. It was a living, moving, kinetic thing while we were making it. When Brad (Pitt) and Margot (Robbie) walked in for the first time, they were like, ‘Is this actually happening?’”
The production designer collaborated closely with cinematographer Linus Sandgren and costume designer Mary Zophres on the scene’s overall aesthetic. “We wanted to create a golden interior,” said Martin, “which was really soft and gorgeous and showcased the architecture, which would allow for Mary’s costumes and puppet heads to overlay on top.” And for Martin, at the end of the sequence, as the sun has risen, there is a special payoff. “Our set decorator made all this amazing furniture, which you can’t really see during the party. But you get to see it the next morning, where everything is disheveled and wrecked and everyone’s hungover. It’s beautiful.”
Read more from the Below-the-Line issue here.
