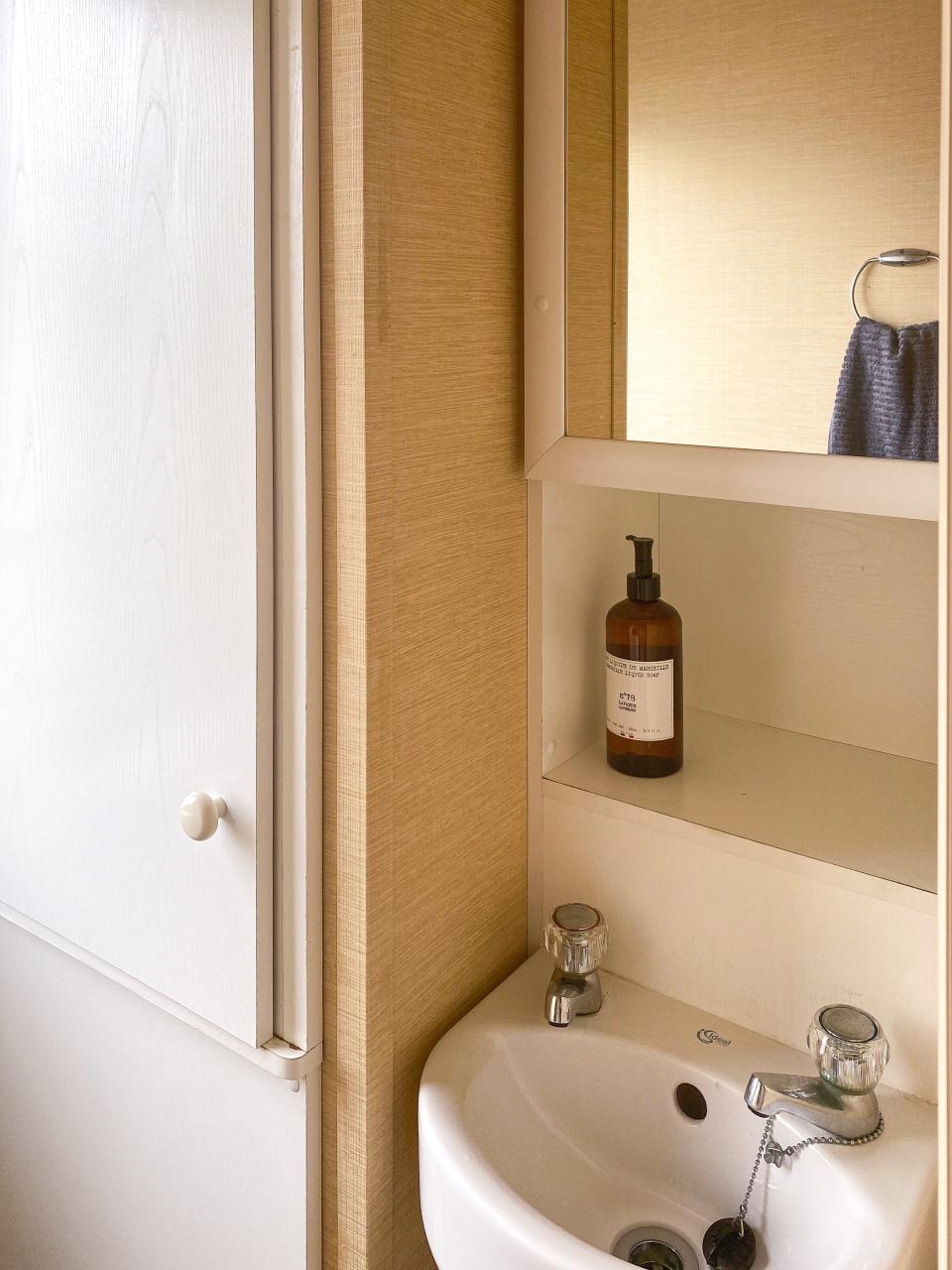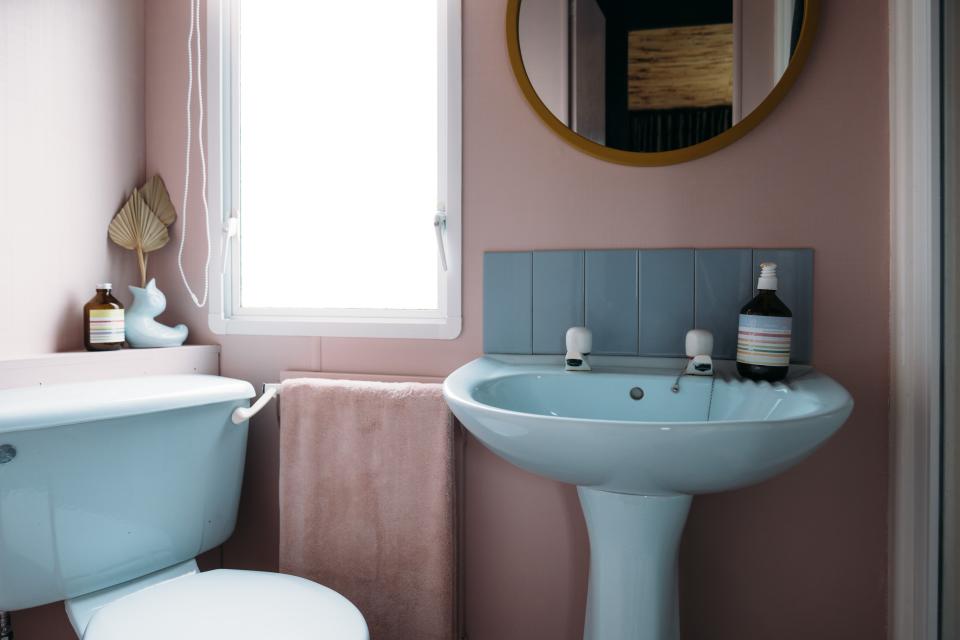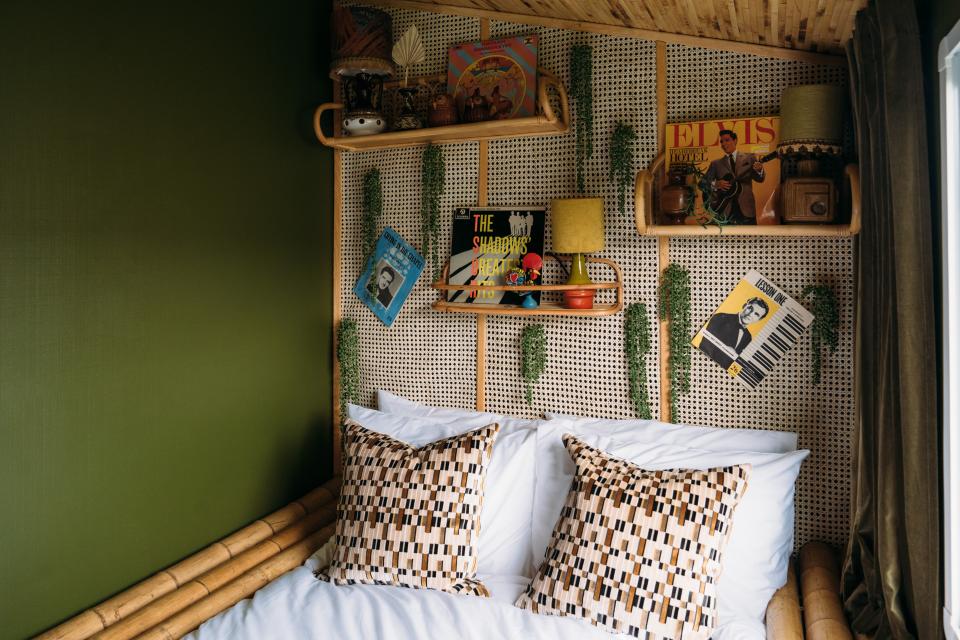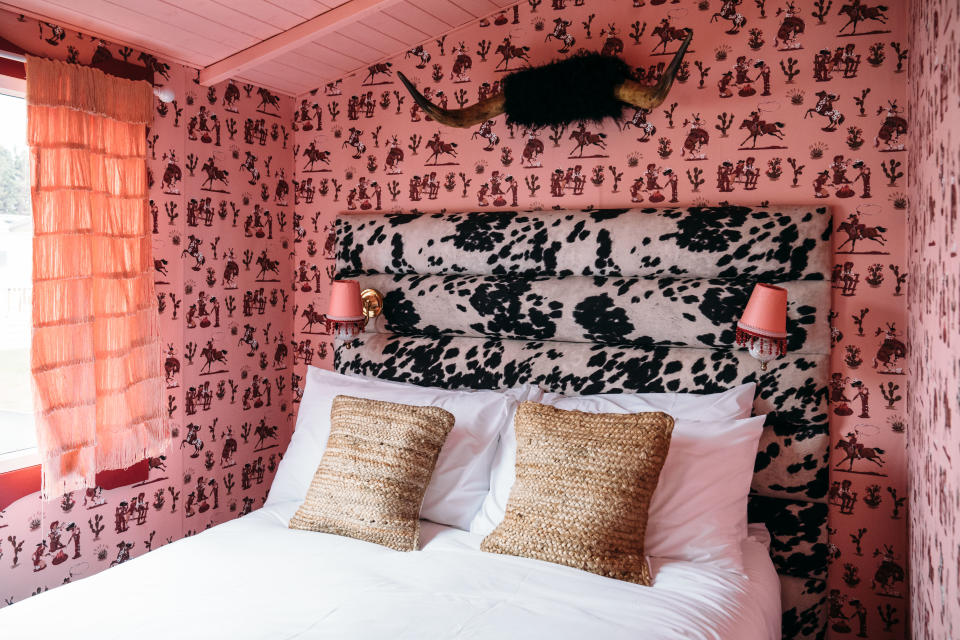This Preloved Caravan Was Transformed Into a Slice of 1970s Palm Springs

One summer day in 2020, travel journalist Anna Hart’s phone lit up with a WhatsApp message from two friends. “We wanted to see if you’re up for a li’l weird business venture,” it read. “Wanna buy a caravan together and make it into a kitsch holiday home of dreams?” Anna’s answer followed almost instantly. She was in.
It was the birth of Club Jupiter, a caravan turned Airbnb just outside Margate, a coastal town two hours east of London. Stuck at home with design projects on hold and travel at a standstill, the trio—Anna, art consultant Emma Jane Palin, and interior designer Whinnie Williams—chipped in £8,000 each (approximately $11,000) to buy a preloved 2010 Willerby BK Bluebird caravan. “She was very beige, but we instantly knew we loved her,” Anna says.


As the friends initially bonded over a shared love for midcentury modern and retro design, settling on a theme for the renovation was easy. “We wanted a sort of budget 1970s Palm Springs vibe,” says Anna. The mood board included snapshots from her last pre-pandemic trip to Palm Springs Modernism Week, during which she toured the home of Frank Sinatra, as well as Elvis Presley’s honeymoon hideaway. Inspiration also came from Anna and Whinnie’s stay at the Ball-Paylore House in Tucson, Arizona, designed by architect Arthur T. Brown for two female librarians who each wanted identical bedrooms and a shared living space (“The most fabulous expression of female friendship,” the trio shared on their Instagram).
The bulk of the renovation work didn’t kick off until March of this year, when the women stripped the living room, bathrooms, and bedrooms of their original fixtures. The ceiling (bland and off-white) was covered with stained wood, while the floor was replaced with a Marmoleum checkerboard pattern. But not everything had to go. “We really loved the original curved sofa,” Anna says. “It’s a British caravan icon—a large space for everyone to sit when it rains outside.” They had it upholstered with fabric from Whinnie’s interior brand Poodle & Blonde and created a clever storage space underneath.




The kitchen, too, was fixed up instead of replaced. They DIY’ed a fluted wood look by gluing molding strips to the cabinet and created a backsplash from glazed tiles as a retro accent. Though they initially painted the cabinets in a dark teal, it felt a little “too kitsch,” so they opted for an olive-y green instead. It’s a perfect hue to match the brass sink, which was salvaged from a dumpster and needed only a bit of polishing for a second lease on life.
Each of the founders spearheaded the design of one of the three bedrooms, an idea picked up from one of Anna’s favorite hotels, the retro-pink Madonna Inn, located halfway between San Francisco and Los Angeles. “It’s a fabulous and really ridiculous 1950s motel,” Anna says. “Every bedroom is themed, with names like ‘Irish Hills’ and ‘Swiss Chalet.’ It’s so kitsch but also so fun.”


Anna’s responsibility, the “Jungle Room,” was originally fitted with two bunks, which she says “made it look a bit like a prison cell.” As the slanted ceiling reminded her of a bamboo shack, she went for a jungle theme with a touch of 1970s tiki. “I wanted to take guests on a trip to the Bornean jungle by way of Elvis Presley’s Jungle Room in Graceland,” she explains. To counteract the fiberglass and plastic usually associated with caravan interiors, she chose natural materials such as bamboo for the ceiling and bed frame, and woven-rattan paneling for the wall.


Whinnie designed the largest bedroom, “The Lonely Heart Saloon Room.” Following a cowgirl theme and a hot-pink color palette, furnishing includes vintage bullhorns, a headboard upholstered in vintage cowhide, and a DIY heart-shaped mirror that lights up like a beauty parlor. The wallpaper, dusty pink with cowgirl illustrations inspired by a 10-day vacation at a ranch in Arizona, is Whinnie’s own design.
![AFTER: “[The Disco Room] is pretty much all bed, but at least very dazzling,” says Anna.](https://s.yimg.com/ny/api/res/1.2/l1oX1gxPINFE0oohL3mGfg--/YXBwaWQ9aGlnaGxhbmRlcjt3PTk2MDtoPTY0MA--/https://media.zenfs.com/en/architectural_digest_422/ba027cc598770e5290f1b74b50975b76)
For the “Disco Room” next door, Emma took cues from Studio 54 and swathed the walls in silver sequined fabric. The sunken bed was upholstered in a velvet-like material and the ceiling covered in a cut-to-size acrylic mirror. The eye-catcher, however, is the neon Club Jupiter logo custom-made by Yellowpop, which hangs above the bed.
After four months of renovating, Club Jupiter opened to guests this June. “Our goal was to show that caravan holidays could be aspirational and quite cool,” says Anna. “And, ethically, it all checks out—as an Airbnb, it’s not taking any properties off the rental market. Ultimately, we’d love to end up with a constellation of different caravans around the U.K.”
Originally Appeared on Architectural Digest

