Miranda Priestly’s N.Y.C. Townhouse From “The Devil Wears Prada” Sells for $26.5 Million — See Inside!
- Oops!Something went wrong.Please try again later.
The 12,000-square-foot abode is spread out across six floors and boasts its own private basketball court
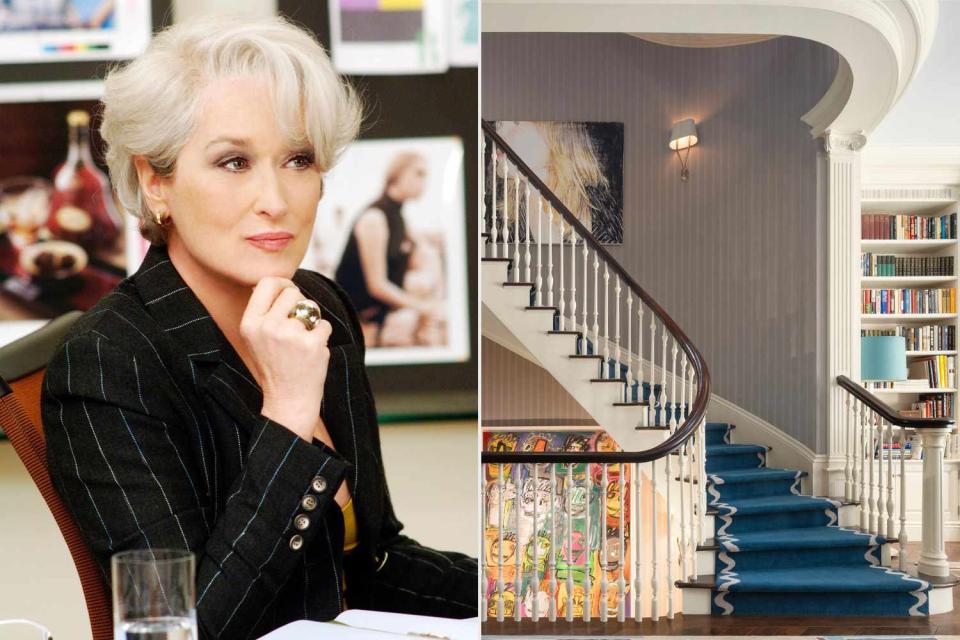
Moviestore/Shutterstock; Krisztina Crane/Evan Joseph Photography
Meryl Streep as Miranda Priestly in 'The Devil Wears Prada' split with the staircase in the NYC townhouse from the movie.Don’t be ridiculous. Miranda Priestly’s iconic New York City home has officially sold for $26.5 million.
In The Devil Wears Prada, the fictional Runway magazine’s editor-in-chief, played by Meryl Streep, calls the sprawling Upper East Side abode home. The 12,000-square-foot property is spread out across six floors and features seven bedrooms and seven full bathrooms.
The home is located in a historic 1907 building with renovations made in 2005. It features multiple outdoor spaces with stunning views of the city skyline.
Adam Modlin of Modlin Group held the listing.
Related: 'The Devil Wears Prada' Turns 17: 8 Facts You Didn't Know About the Movie Until Now
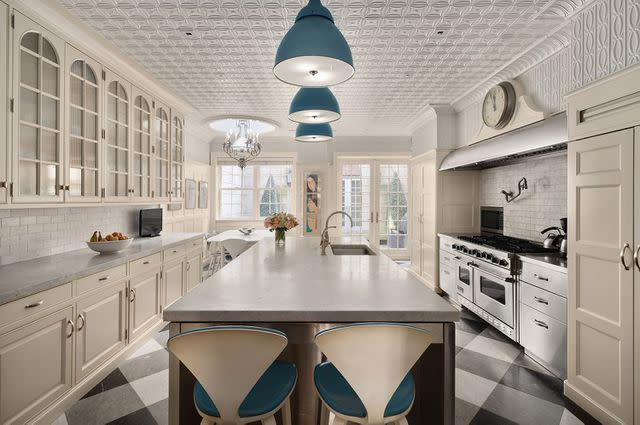
Krisztina Crane/Evan Joseph Photography
Eat-in kitchen.Upon entering the luxurious home, residents can walk through the grand foyer and upstairs towards the eat-in kitchen. Industrial lights from the 1930s hang from the ceiling while gingham-patterned marble lines the floors. White french doors open up into an outdoor space where residents can enjoy their morning coffee outside.
Related: Gisele Bündchen Recalls Being Nervous to Do 'Devil Wears Prada' Cameo: 'Hope I Don't Screw This Up'
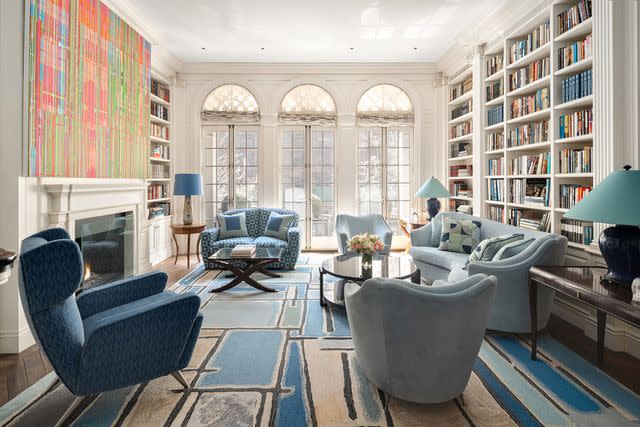
Krisztina Crane/Evan Joseph Photography
Living room.Floor-to-ceiling bookshelves adorn the walls in the living room, which is located on the parlor floor. The room offers three french doors that lead out to a terrace and the ceilings rise 12 feet high. A separate service kitchen is adjacent to the living room and includes a second stairwell leading down to the main kitchen.
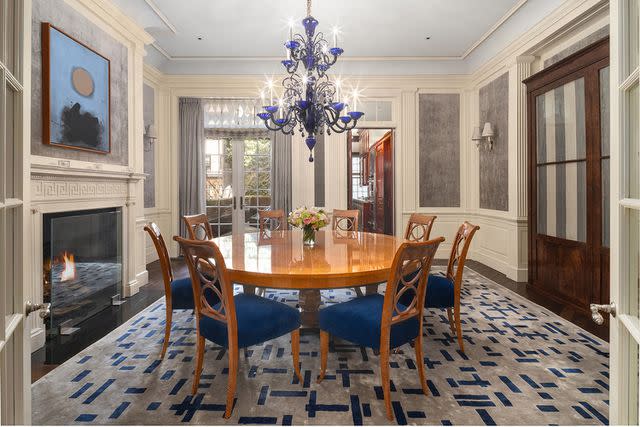
Krisztina Crane/Evan Joseph Photography
Dining room.A blue chandelier draws attention to the center of the dining room, while double doors offer access to another balcony.
Related: Anne Hathaway Admits It's 'Tempting' to Think About a 'Devil Wears Prada' Sequel

Krisztina Crane/Evan Joseph Photography
Primary bedroom.The primary bedroom can be found on the third floor with access to a private Juliet balcony. It also boasts a cozy fireplace and walk-in closet.
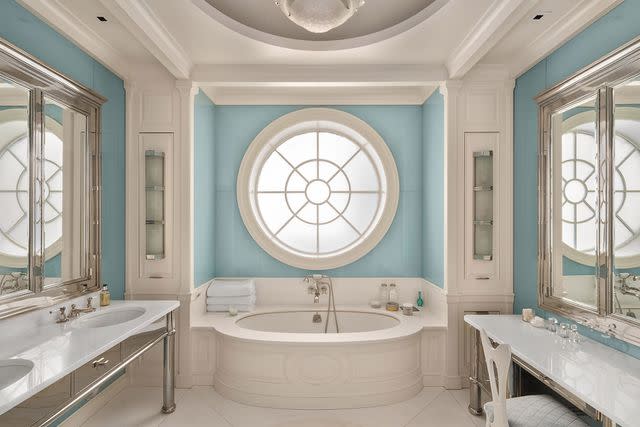
Krisztina Crane/Evan Joseph Photography
Ensuite bathroom.In the ensuite bathroom, a round window that spreads out across five feet sits above the large soaking tub. A double sink rests against one wall while a vanity is placed against the other.
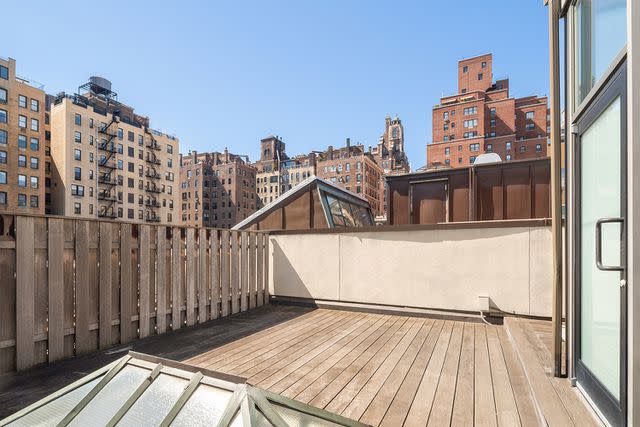
Krisztina Crane/Evan Joseph Photography
Terrace.Never miss a story — sign up for PEOPLE's free daily newsletter to stay up-to-date on the best of what PEOPLE has to offer, from juicy celebrity news to compelling human interest stories.
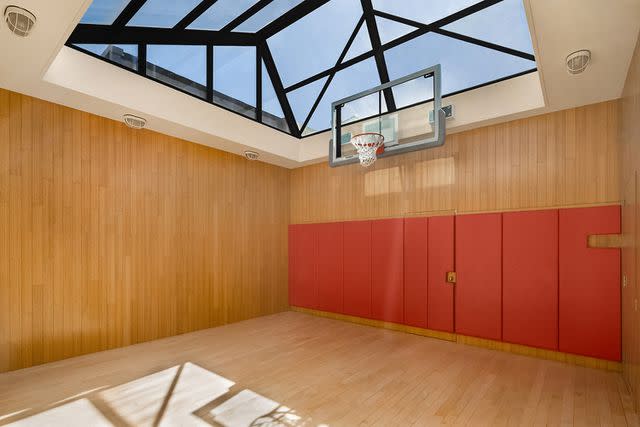
Krisztina Crane/Evan Joseph Photography
Basketball court.Along with a gym on the fourth floor, the luxe home also boasts a basketball court on the top floor and another terrace featuring a jacuzzi.
For more People news, make sure to sign up for our newsletter!
Read the original article on People.

