Frank Gehry’s The Grand LA Opens in Downtown L.A. With Apartments Overlooking Walt Disney Concert Hall
- Oops!Something went wrong.Please try again later.
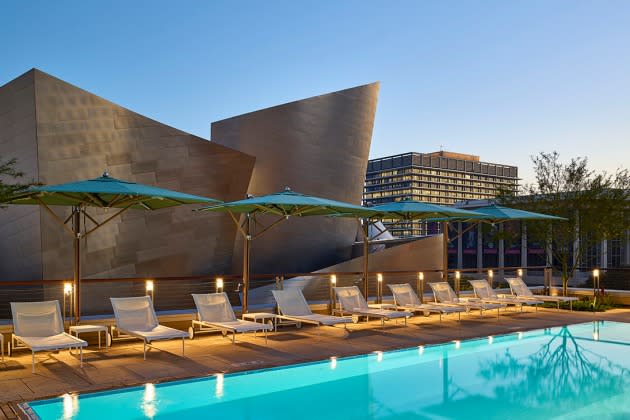
One of Los Angeles’ — and the world’s — most captivating pieces of architecture, Frank Gehry’s Walt Disney Concert Hall is seen by most downtown L.A. visitors from street level.
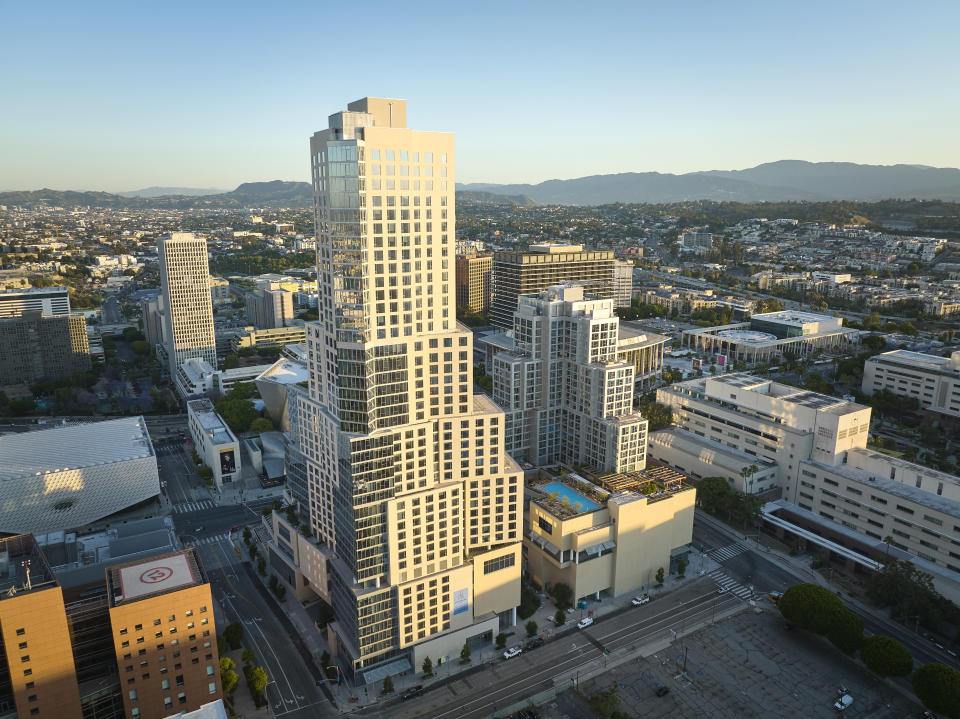
Courtesy of Weldon Brewster for The Grand by Gehry
More from The Hollywood Reporter
Johnny Cash's Former Home, Listed for $1.8M, Includes Original Turntable
"I Know Somebody Will Come Help Us": 'THR Presents' Q&A With Jose Andres and Ron Howard
What Supporters and Critics Say About 2022 California Law Permitting More Duplexes
Now, the 93-year-old architect’s new The Grand LA complex — a $1 billion, 15-years-in-the-making, two-tower mix of retail, a hotel and luxury residences located just across the street — offers a different, fresh perspective on the iconic home of the L.A. Philharmonic. Many of the project’s hotel rooms and rental apartments look directly out at or peer down on the concert hall and its sweeping swooshes of stainless steel. It’s a view that the architect himself cherishes — so much so that he’s taken a unit in The Grand by Gehry residential tower on a lower floor, one that provides an intimate, up-close view of one of his most loved buildings.
“Frank has always been interested in how this site interacts with and complements the Gehry concert hall,” says Phoebe Yee, executive vice president of design at Related California. The 45-story residential tower’s pool, for instance, is at eye level with the Walt Disney Concert Hall. “You get fantastic views of great architecture, and it really grounds you in that place,” adds Yee.
The two towers — the second one houses a new Conrad Hotel with multiple dining offerings by José Andrés — have Gehry’s signature sense of architecture-in-motion to them, appearing to be made of cubes that look like they are stopped in mid-rotation up and down the buildings. “It’s a series of stacked boxes that look like they have been twisted,” says Yee. The 25-floor, 305-room Conrad Los Angeles hotel, with an entrance on Grand Avenue, is set to open on July 6, while residents of The Grand by Gehry (entered via Olive Street) are expected to move in beginning July 14.
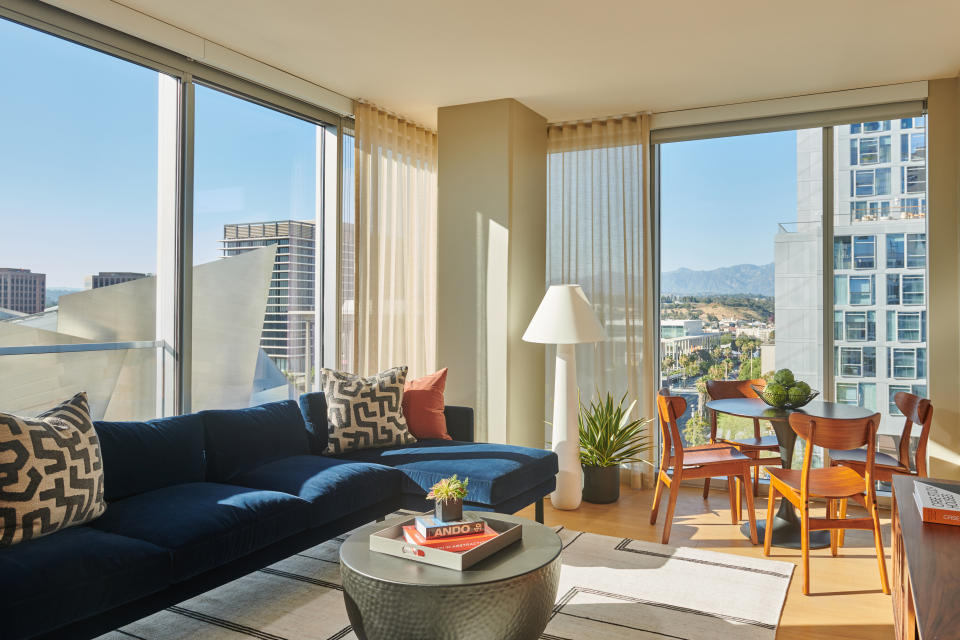
Courtesy of Peter Christiansen Valli for The Grand by Gehry
Yee says that she believes the apartments will appeal to workers who commute to work at entertainment companies in Burbank, Hollywood and Culver City, given the Grand project’s easy access to the 110 freeway. “We hope the location will make this an interesting proposition for people in the entertainment industry,” says Yee. “We think we’re pretty centrally located as far as access.”
Amenities at the tower include a fitness center, outdoor pool, 10th-floor community spaces, such as a lounge and bar area with a billiards table and 85″ TV, catering kitchen, co-working spaces (with individual work pods) and a dog play space.
Architect David Rockwell’s Rockwell Group designed the residential tower’s public spaces. “We actually have more outdoor amenity space, 12,000 square feet, than we do indoor amenity space, 10,000 square feet,” says Yee, detailing that the building’s outdoor areas including BBQ areas and open-air workout spaces in the 2,400-square-foot fitness center. “We’re also going to have a full-time person, officially called the lifestyle manager, who is programming events for our residents,” says Yee.
Studios start at $2,750 with prices going up to $9,500 a month for three-bedroom units, and 89 of the tower’s 436 units (featuring floor-to-ceiling windows) are reserved for tenants who are low or middle income. An exterior walkway connects the residential tower to the hotel tower.
Eventually, in 2023, a retail and restaurant area (164,000 square feet in total) will be completed along with a public gathering space with landscaped terraces, all of which will be located between and at the base of the two towers. Among the tenants will be a Bazaar Meat by Andrés.
The hotel, meanwhile, includes rooms designed by interior designer Tara Bernerd, a spa, its own pool with views of Walt Disney Concert Hall, and three restaurants from Andrés’ ThinkFoodGroup including the open-air Latin- and Asian-influenced Agua Viva.
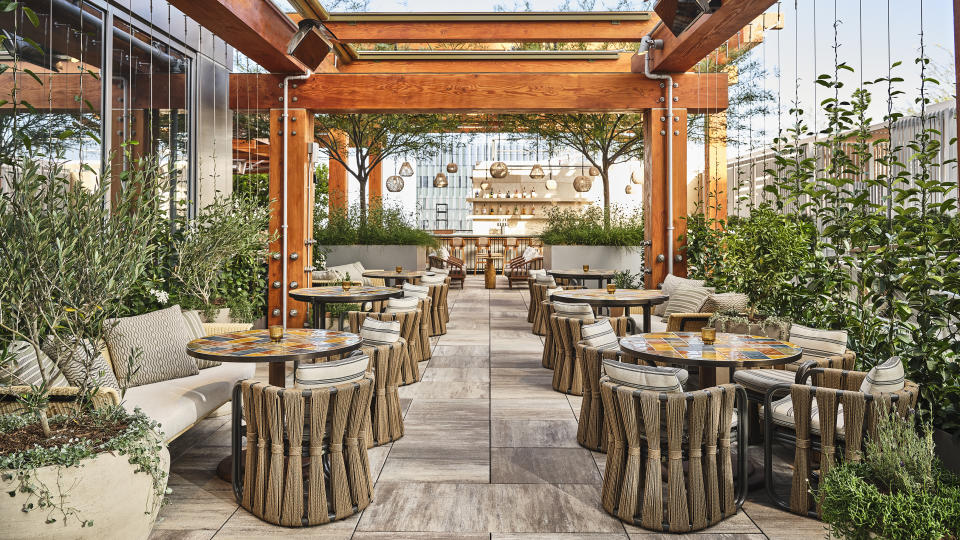
Conrad Los Angeles
The hope is that the entire Grand LA complex will further invigorate Bunker Hill, which, when it was first built, displaced a mostly lower-income neighborhood. In the decades since, the district has become a hub for business towers, green spaces (Grand Park) and cultural centers including MOCA, The Broad museum, the Music Center and the Colburn School of Music. But with a few exceptions, such as destination restaurant Otium and The Emerson condo building, it has lacked the feel of a fully alive neighborhood.
“One of the things that’s been really difficult about that area of town is that it feels more like a cultural place that you visit — you go to a concert or to a museum or to a show,” says Yee. “What we’re trying to do and what Frank really has tried to do with this design is create more of a sense of a neighborhood.”
Scroll further for additional images of Conrad Los Angeles and The Grand by Gehry.
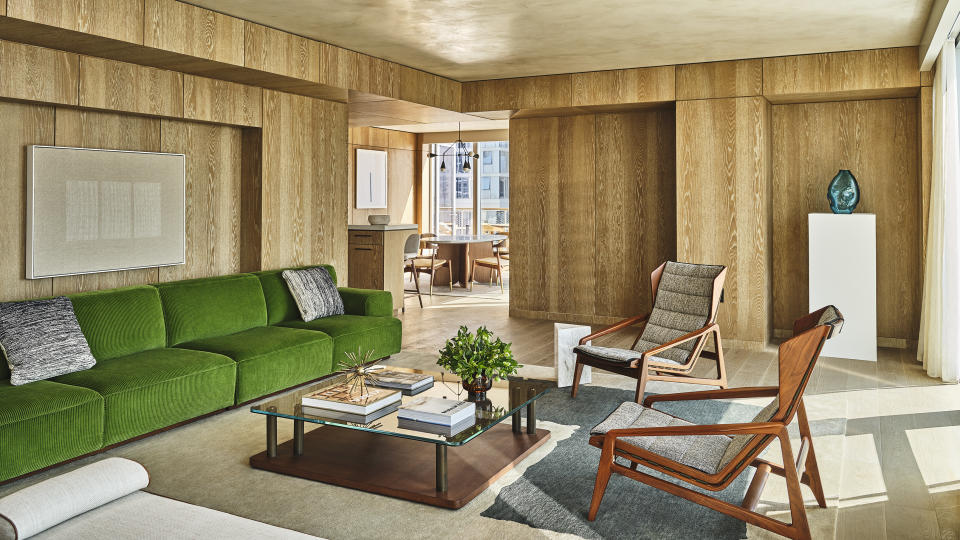
Conrad Los Angeles
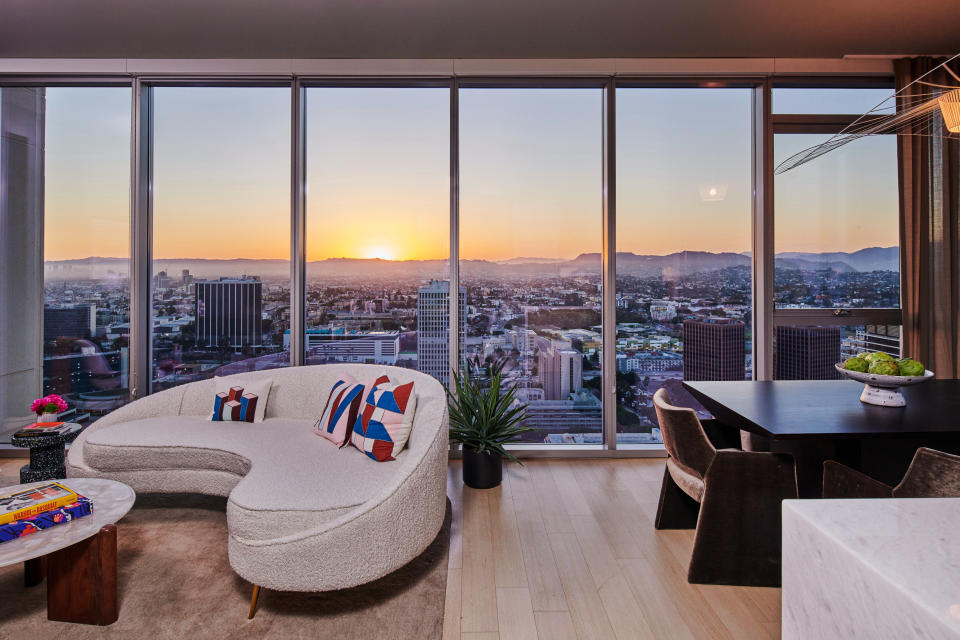
Peter Christiansen Valli for The Grand by Gehry
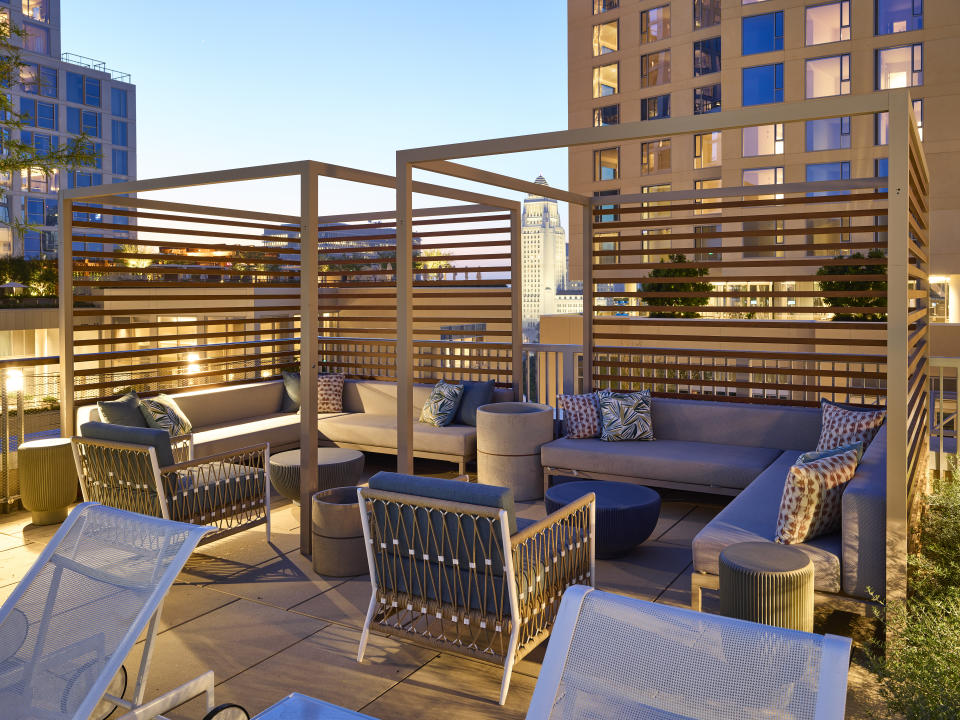
Weldon Brewster for The Grand by Gehry
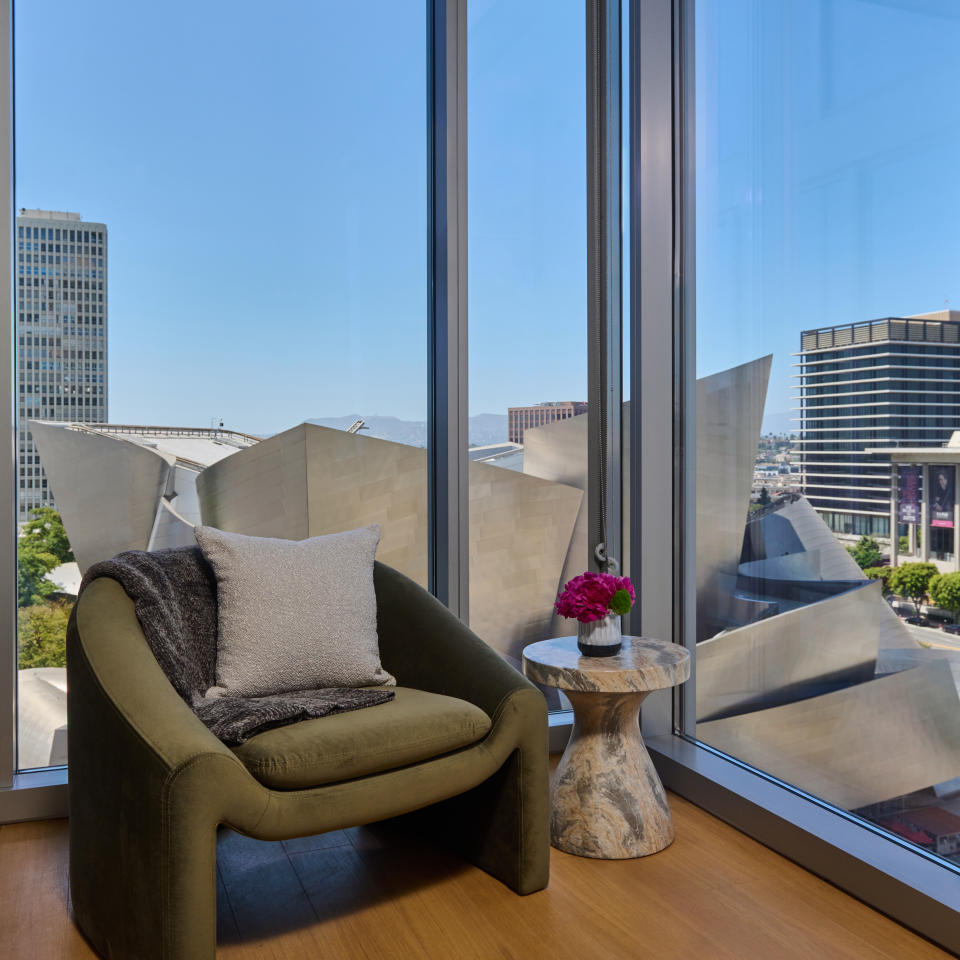
Peter Christiansen Valli for The Grand by Gehry
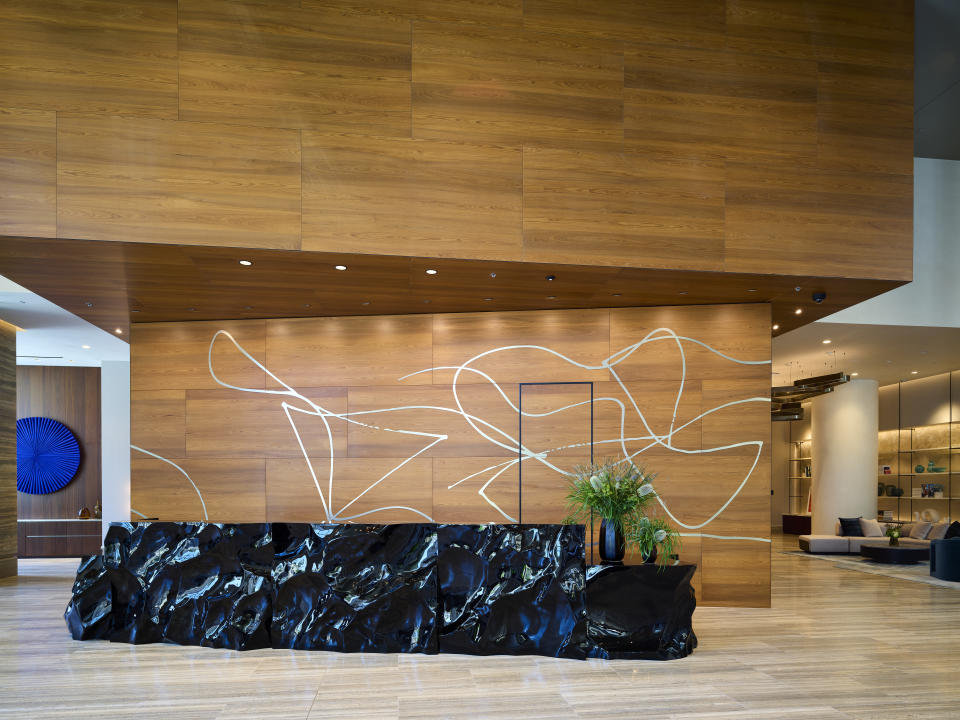
Weldon Brewster for The Grand by Gehry

