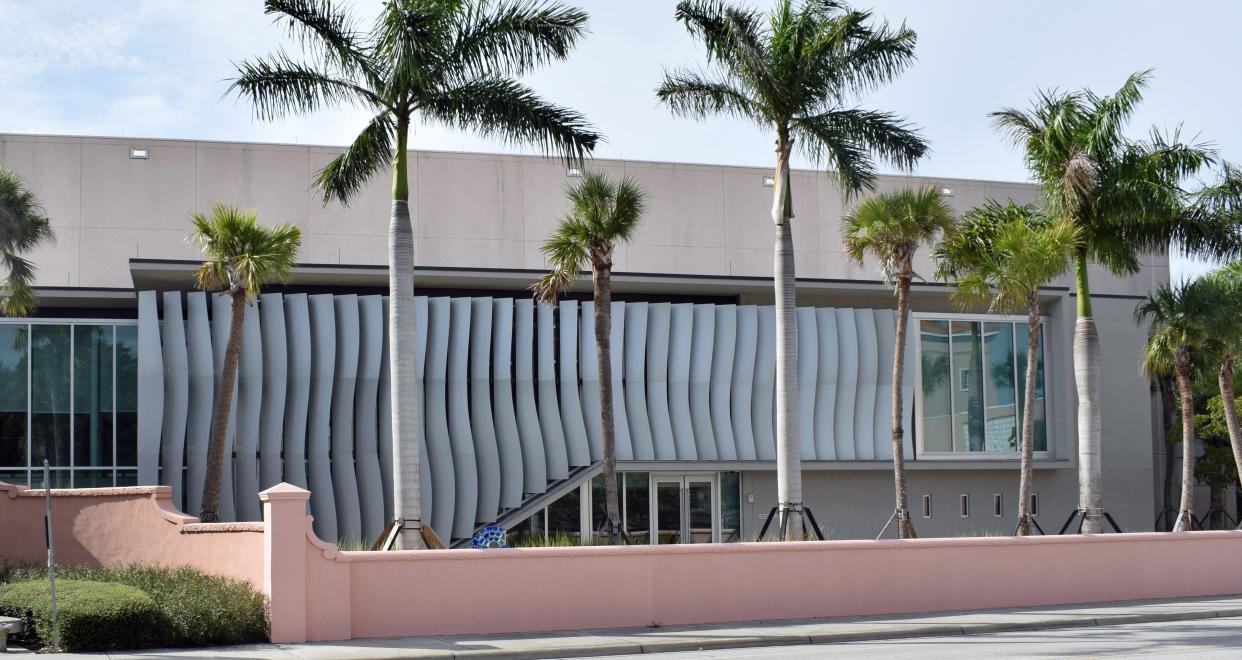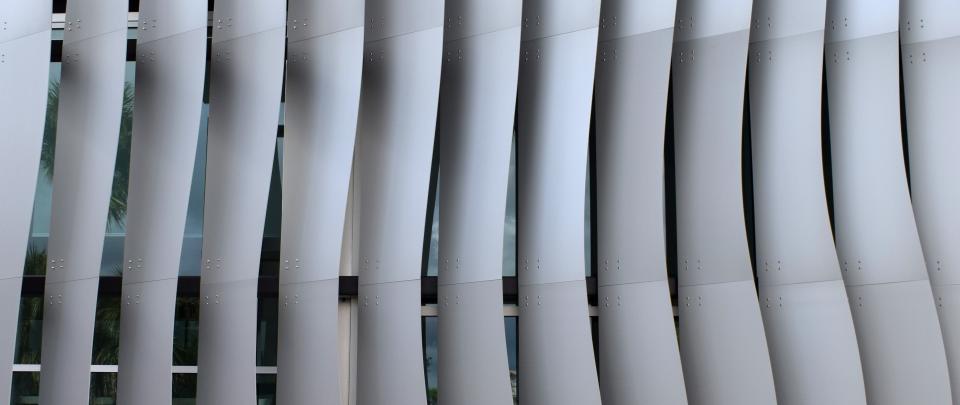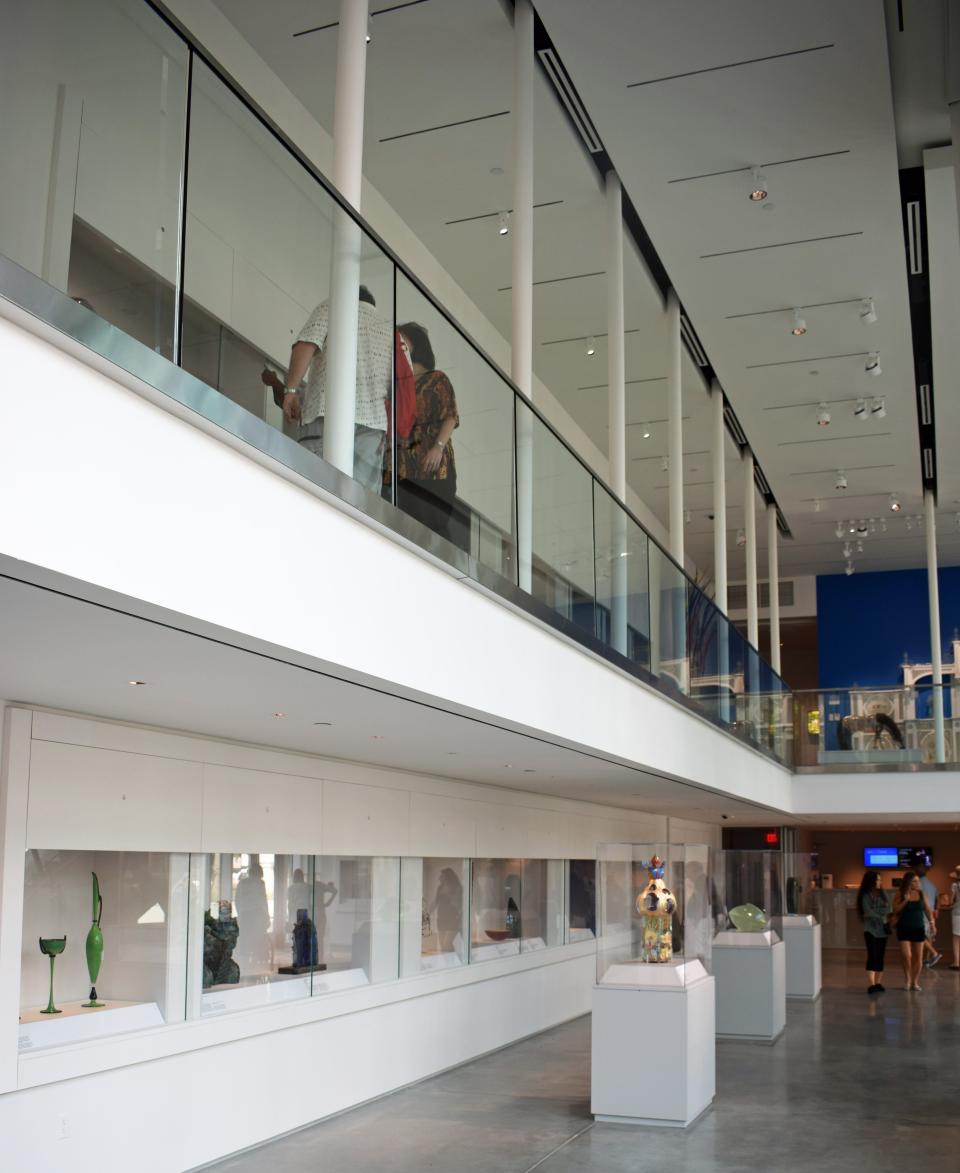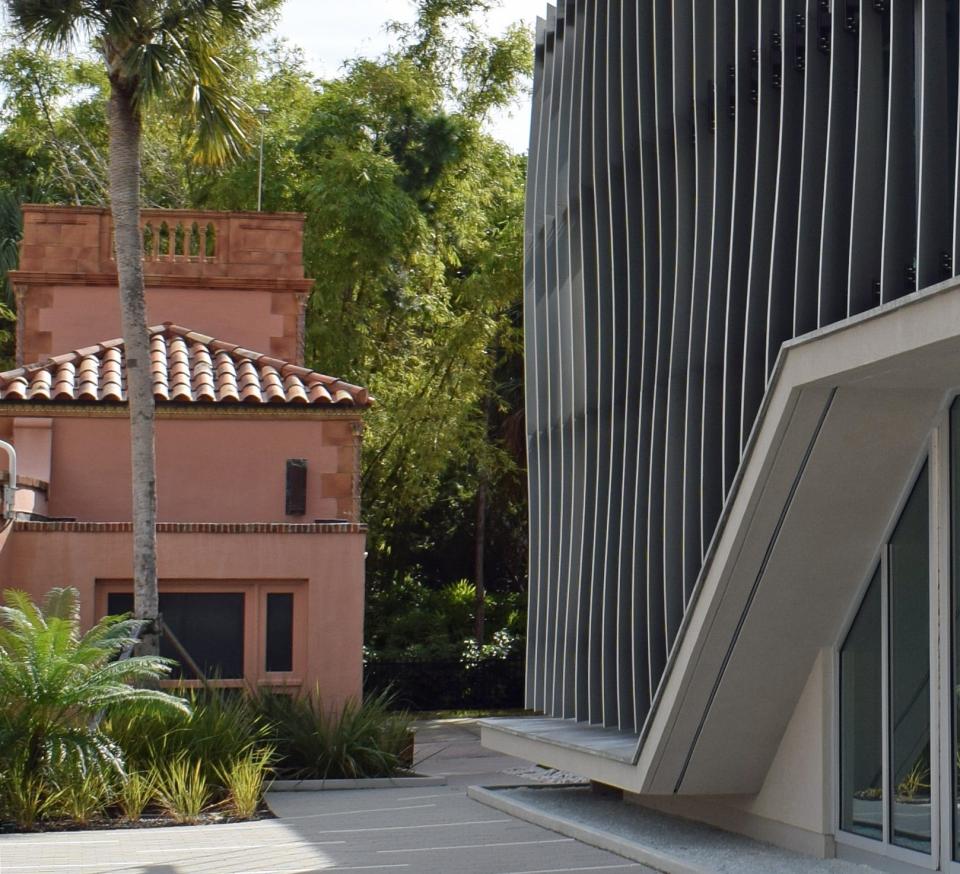Florida Buildings I Love: No. 113: Kotler|Coville Glass Pavilion, 2017, Sarasota

Good architecture responds to its environment.
At The John and Mable Ringling Museums in Sarasota, the Kotler|Coville Glass Pavilion’s design does this by considering some simple concepts:
• In Sarasota, the sun is in the southern sky in winter and almost directly overhead (86 degrees) in summer.
• Glass is made from silica (silicon dioxide) – the main ingredient in sand.

Tallahassee’s Architects Lewis + Whitlock – Hays Layerd was the lead designer and Cam Whitlock the project manager, working with Sarasota architect Jerry Sparkman – wanted to keep the sun off the art glass on display in the pavilion, yet allow natural light into the space. Respecting the sun’s location, the team designed fin-like aluminum louvers for the east side of the building. They open to the north, blocking direct sunlight from the south.
In a nod to art glass’s origins in sand, the architects designed the louvers to mimic the shape of ripples on the beach.

“We were informed by the environment, for sure,” said architect Hays Layerd in 2016. “By the waves and the air and how sand responds to that action across it. You can see the ripples of the sand beneath the water. That was the inspiration, sand being so important to glass.
“We applied it vertically and found a way that we could use it to filter sunlight. Soft light is good. Harsh light is detrimental” for the patrons, he said.

As for protecting the glass from the afternoon sun, well, there is no western façade. The Kotler|Coville, named for the primary benefactors, Philip and Nancy Kotler and Warren and Margot Coville, whose art glass is displayed inside, is built flush against the eastern wall of The Ringling’s Visitors Center. That structure was designed in the early 2000s by Yann Weymouth, FAIA, when he was with HOK.
The compact site, just behind the 1920s “Venetian Gothic” entrance gate to the Ringling mansion, Ca’ d’Zan, dictated that Lewis + Whitlock and Willis A. Smith Construction make the most of the site and carefully manage logistics.

The 5,500-square-foot pavilion also serves as a reception lobby for the Historic Asolo Theater, which is inside the Visitors Center, and also has a dance rehearsal studio and theater dressing rooms. The gallery is on two levels, with the upper level a mezzanine that looks down onto the first.
“This is like the Swiss Army knife of buildings,” said architect Cam Whitlock, when the plans were unveiled in 2016. “It will do a lot with a very little space.”

“Florida Buildings I Love” is Harold Bubil’s homage to the Sunshine State’s built environment. This article originally ran on March 9, 2019.
This article originally appeared on Sarasota Herald-Tribune: Buildings I Love, Harold Bubil: No. 113: Kotler|Coville Glass Pavilion, 2017, Sarasota

