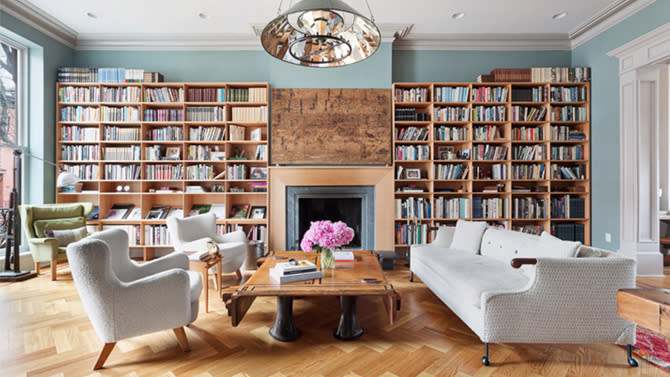‘Extremely Loud & Incredibly Close’ Novelist Jonathan Safran Foer Lists Townhouse in Brooklyn’s Boerum Hill

SELLER: Jonathan Safran Foer
LOCATION: Brooklyn, NY
PRICE: $10,495,000
SIZE: (approx.) 8,000 square feet, 2 units with a total of 6-8 bedrooms, 5 full and 2 half bathrooms
YOUR MAMA’S NOTES: Best-selling novelist Jonathan Safran Foer hoisted his photogenic townhouse on a picturesque, tree-lined block in Brooklyn’s historic Boerum Hill neighborhood up for grabs at $10,495,0000, almost double the $5.4 million he paid for the suburban mansion sized residence just over three years ago.
The grandly proportioned 26-foot-wide Greek Revival-style townhouse, built in 1899 on one of the neighborhood’s most coveted blocks, was extensively restored and upgraded prior to Mister Foer’s purchase in a manner that casually mixes modern craftsmanship with historic architectural details. The five-story, two-unit townhouse, represented by Lindsay Barton Barrett at Compass, incorporates an approximately 6,500-square-foot owner’s unit with four and potentially six bedrooms and 4.5 bathrooms while a separate and self-contained two-bedroom and 1.5 bathroom apartment on the ground level measures in at 1,430-square-feet with a private, under-the-stoop entrance, a full kitchen, and a combination living/dining room that opens to a private courtyard garden.
The four-story owner’s unit is entered via a charming raised stoop that leads to a slender entrance hall with an intricately spindled staircase that wraps around a triple-height sky lit atrium. The comfortably ample 27-foot-long living room features soaring 12-foot ceiling, inlaid herringbone pattern oak floors, two elegantly tall 10-foot high sash windows, and a working fireplace between a rigid grid of European beech wood bookcases. The adjoining dining room, also with inlaid herringbone pattern hardwoods, is open to a cook-pleasing kitchen that features distinguished grey stone counter tops on intricately articulated custom cabinets, the customary premium grade designer appliances expected in a home of this price, and a room wide bank of windows and glass doors to a small balcony with stairs down to the backyard.
At more than 1,400-square-feet, the master suite sprawls across the entire second floor and comprises an over-sized bedroom and sitting area with wood stove and floor-to-ceiling bookcases as well as a roomy separate den, a small study, several closets including a custom-fitted walk-in, and a 22-foot long compartmentalized bathroom with marble tile floor and claw footed tub that overlooks the rear garden. An en suite guest/family bedroom and a second small separate study share the third floor with a deluxe laundry room and a room den/family room that opens to a roomy terrace with garden view while the top floor offers another family/recreation room along with two bedrooms and two bathrooms.
The award winning writer’s most popular novels, “Everything Is Illuminated” and “Extremely Loud & Incredibly Close” were both adapted into highly publicized if not especially successful films. His most recent book, “Here I Am,” his first in over ten years, was published last year and was described in The New York Times as “often brilliant, always original but sometimes problematic.”
Listing photos and floor plan: Compass
Get more from Variety and Variety411: Follow us on Twitter, Facebook, Newsletter
