Corning's unique architectural past explored in new book. How city forged 'Main St. Model'
Dr. Edward Mainzer retired to Corning in 2017, drawn to the Crystal City’s natural environment, its culture and museums, and its historic Victorian homes.
A former history professor with a specialty in architecture, he also found Corning featured a wealth of notable buildings that far outstripped what one might expect in a city of its size.
Mainzer started asking questions.
Those queries eventually formed the basis of a book, "Architecture Patronage, Historic Preservation, and Urban Renewal in Corning, NY, 1950-2000," recently published by Barnes & Noble Press.
The book examines a period of significant change in the Corning landscape as buildings rose and fell.
It details the local buildings designed by internationally renowned architects, how Corning rebounded after the Flood of 1972 as other communities struggled, the fights waged by grassroots advocates to preserve historic structures, and how Corning became nationally known for the “Main Street Model” of historic preservation.
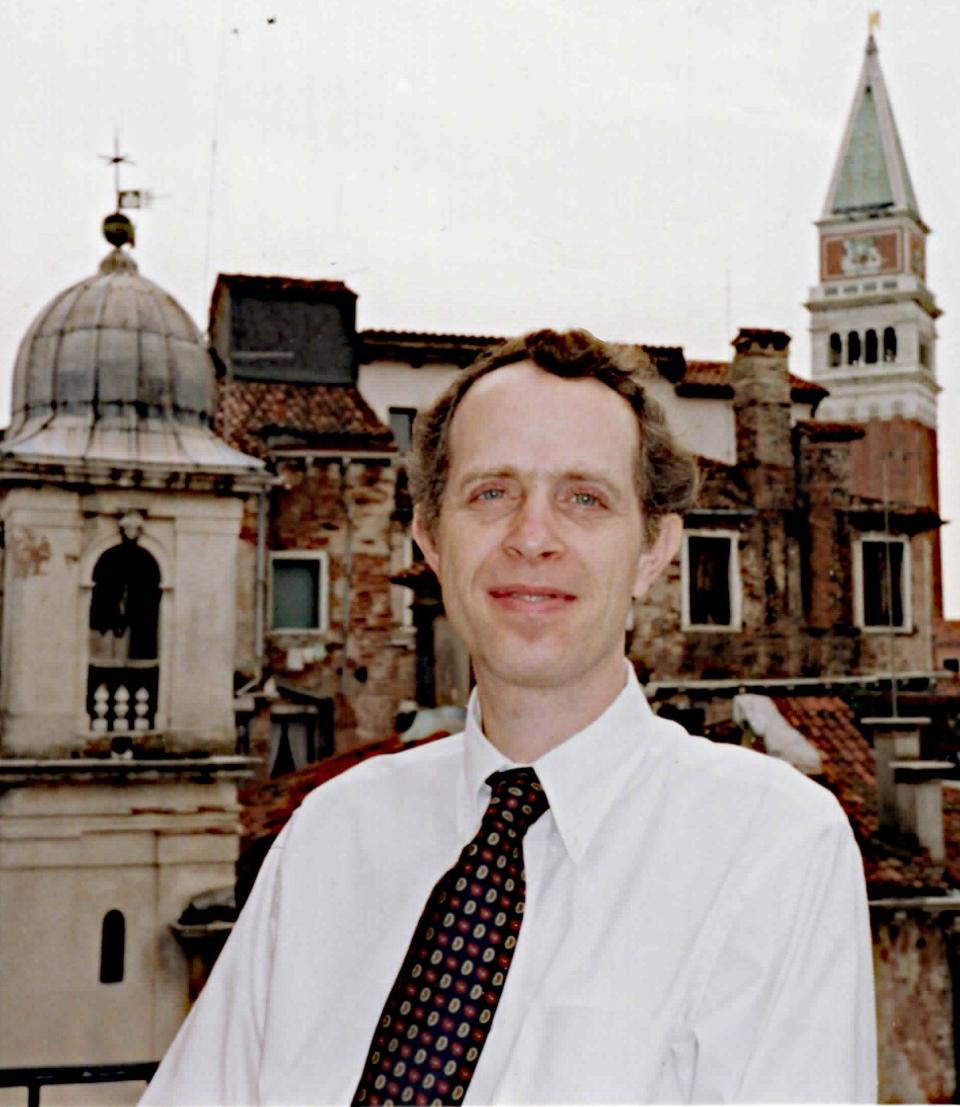
Threaded throughout is the profound impact of Corning Glass Works, later Corning Inc., on the company’s home city.
Mainzer found Corning’s tradition of architectural patronage and its reputation for historic preservation were unique, though perhaps taken for granted locally.
“There was clearly a story there,” he said. “Into that mix, you add the urban renewal before and after the tragedy of Hurricane Agnes. Putting those pieces together emerged gradually as I asked questions. There wasn’t a real cohesive understanding of how these things occurred. It seemed to me a story worth telling because it’s pretty unusual.”
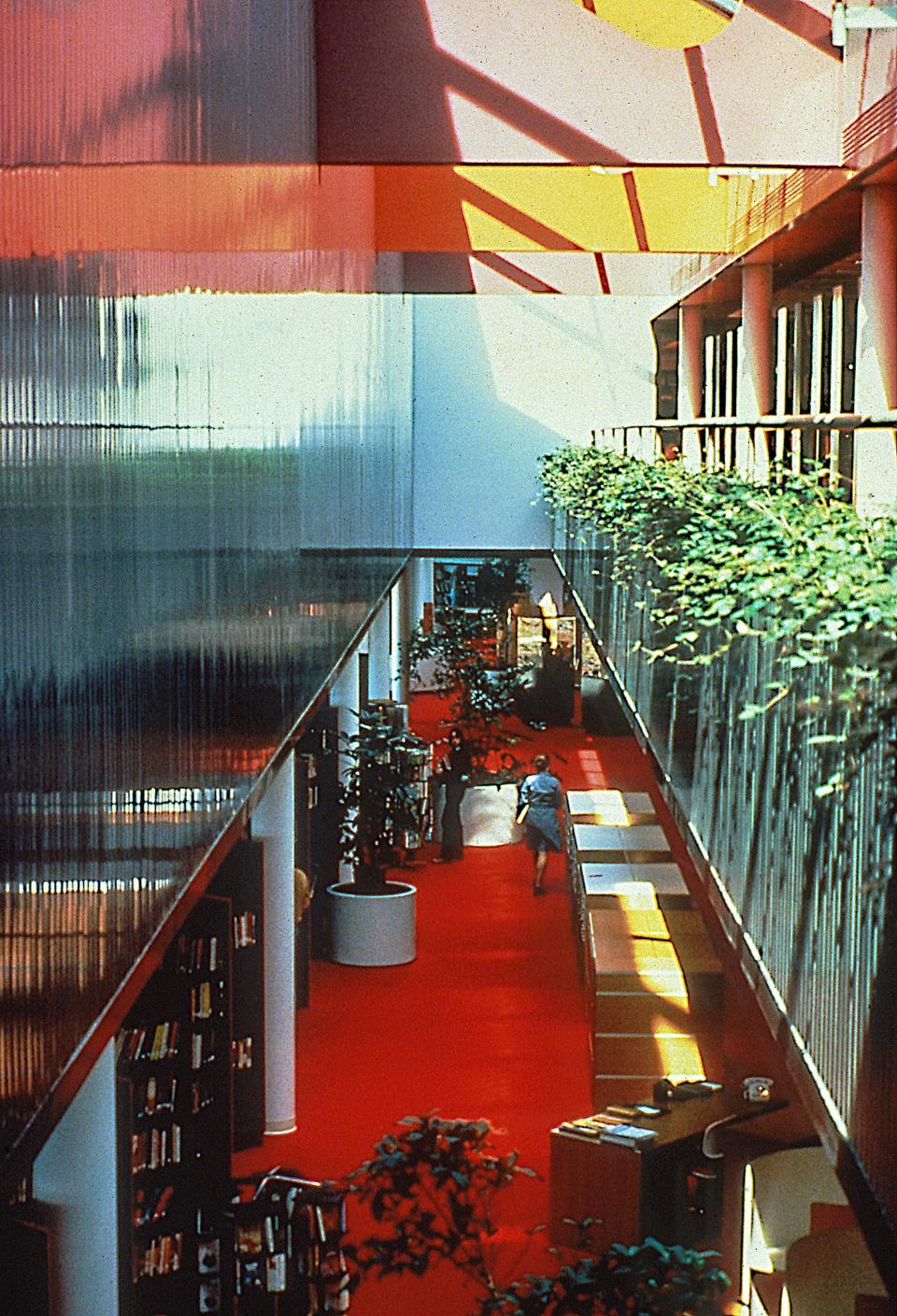
Mainzer interviewed historians, residents, former city officials, even members of the architectural firms that made their mark on the city. He also scoured universities, museums and libraries around the country for supporting documents.
“I got lucky. I found some people with first-hand knowledge willing to sit down and talk, plus documents that supported these things," he said. "I didn’t want just an oral history through rose-colored glasses. I wanted things that could be substantiated through documentation.”
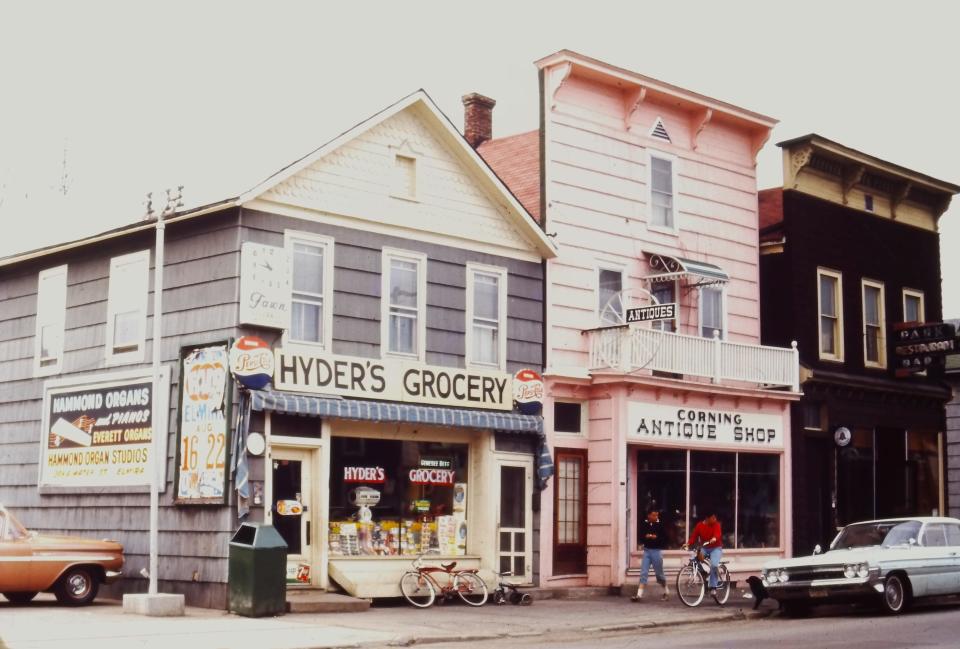
Here are five questions with Mainzer about the book.
What inspired you to write this book?
It’s so easy to take for granted that we have this museum of international quality and all these interesting buildings. I worry that the people who move here, as I have, may not realize how special it is. I’m concerned that with the last generation of the Houghtons who lived here and had a role in leading (Corning Inc.) having passed just in the last decade, that this doesn’t necessarily continue.
More: Remembering Corning Inc.'s James Houghton: 'There was always a Houghton at the helm'
I thought it was something I should do since I had this pride as a new Corning resident to let people know how this came about. Not only were there professionals, planners, architects and organizers, there were also citizens who got involved. My hope would be a new generation of citizens would look at these issues and form their own opinions about what’s important, but then get involved and ensure those things they feel are important are preserved.
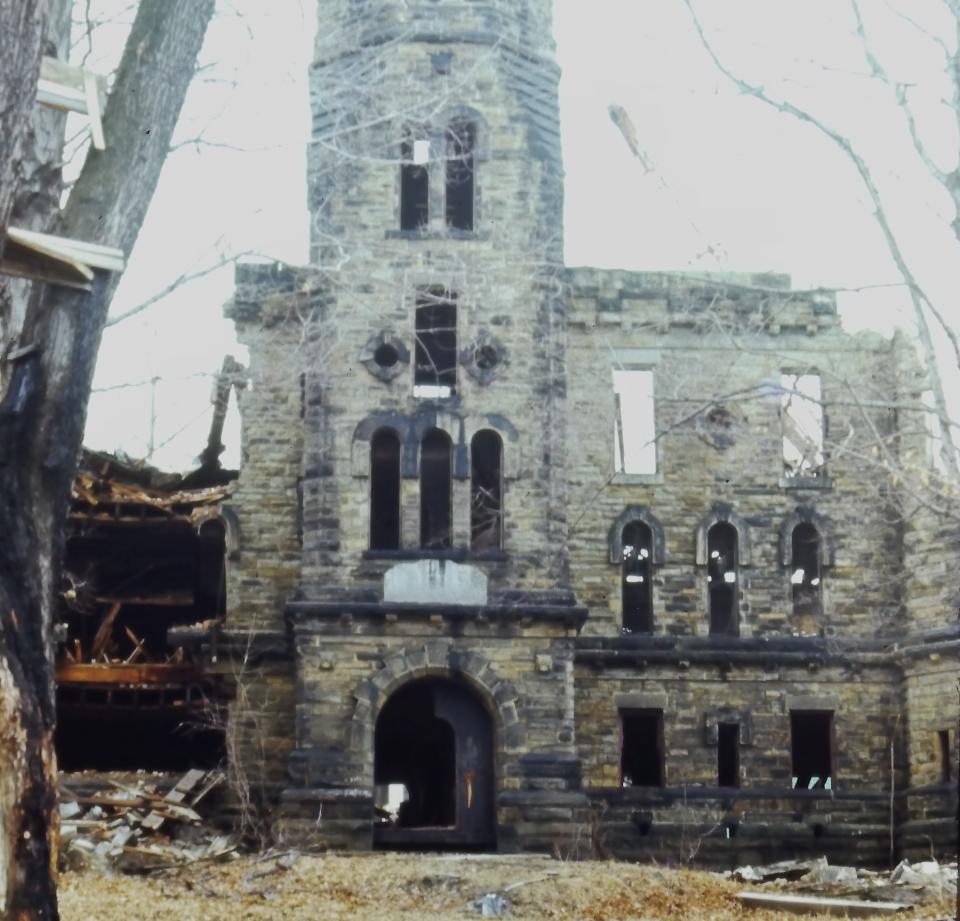
How would you describe the book to a prospective reader?
The book is a combination of stories about buildings and stories about the people who brought life to them. Buildings don’t build themselves. It also looks at things like the history of the Corning Painted Post Historical Society which developed during this time. The book also looks at the history of the Rockwell Museum.
It’s easy to take it for granted today, but city hall was not a popular building. That building was seen as a dated Victorian structure. There were calls to tear it down. It was only by good luck and hard work by advocates that the old city hall was saved and thanks to tens of millions of dollars from Corning Inc. transformed into what it is today, this vibrant community cultural center.
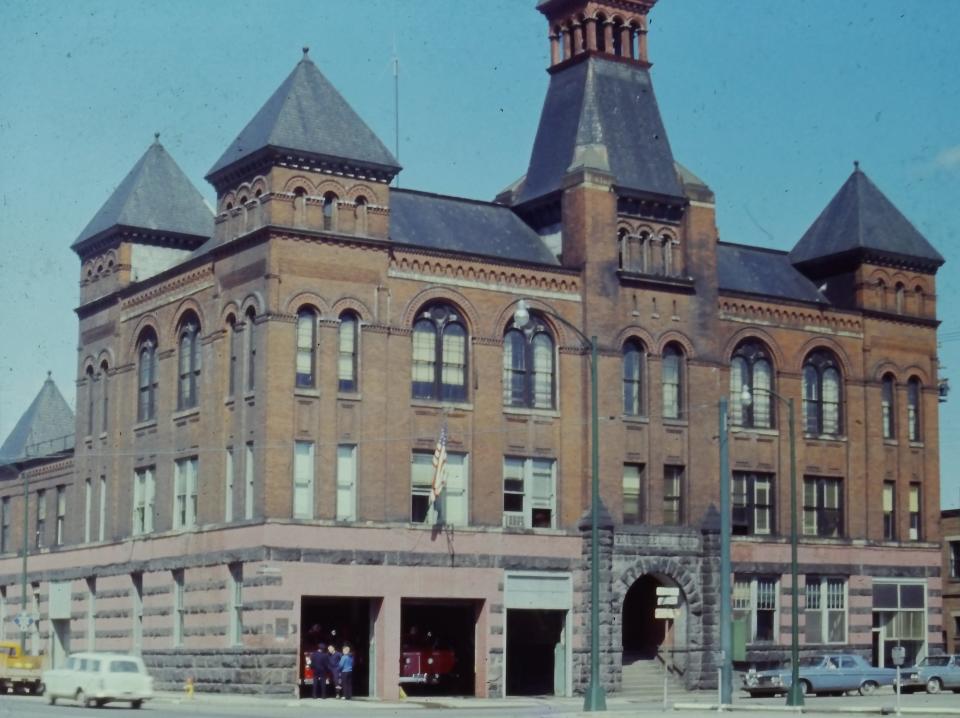
How much did Corning Inc. impact Corning's trajectory and its architecture?
We wouldn’t have Corning as we have it today. Some towns have some beautiful brick buildings, but unfortunately they don’t have much local prosperity and haven’t had cultural leaders who could rally people. We’re very lucky we had several generations of Houghtons who took that role and weren’t afraid to step forward and put their money where their mouth was.
Some people say ‘Well, it was good business.’ But you have plenty of other businesses that moved their headquarters to New York City in the 1960s and abandoned their small towns. We’re very lucky they were a family that valued the liberal arts.
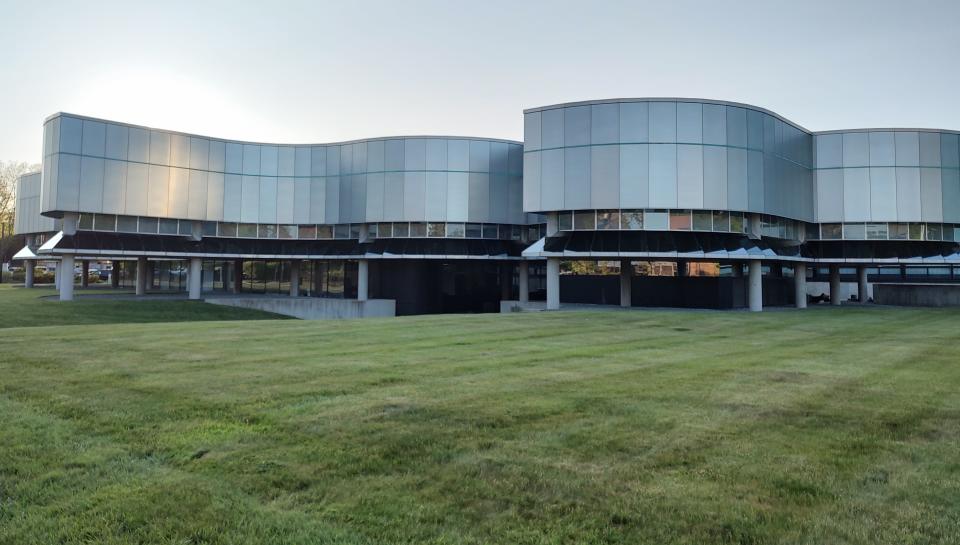
How can looking back on Corning’s architectural past impact its future?
I hope we find ways to engage young people with architecture. There’s so much potential to engage students in taking ownership of their environment. We can open up new opportunities for the students. Historic preservation has a great deal of career opportunities. There are so many people who need to find folks who can restore woodwork, fix a stone foundation or do some work with a brick chimney.
There are all sorts of hands-on opportunities that go far beyond aesthetic, antiquarian interests to really revitalizing communities. I hope some young people will find that through this research and take an interest.
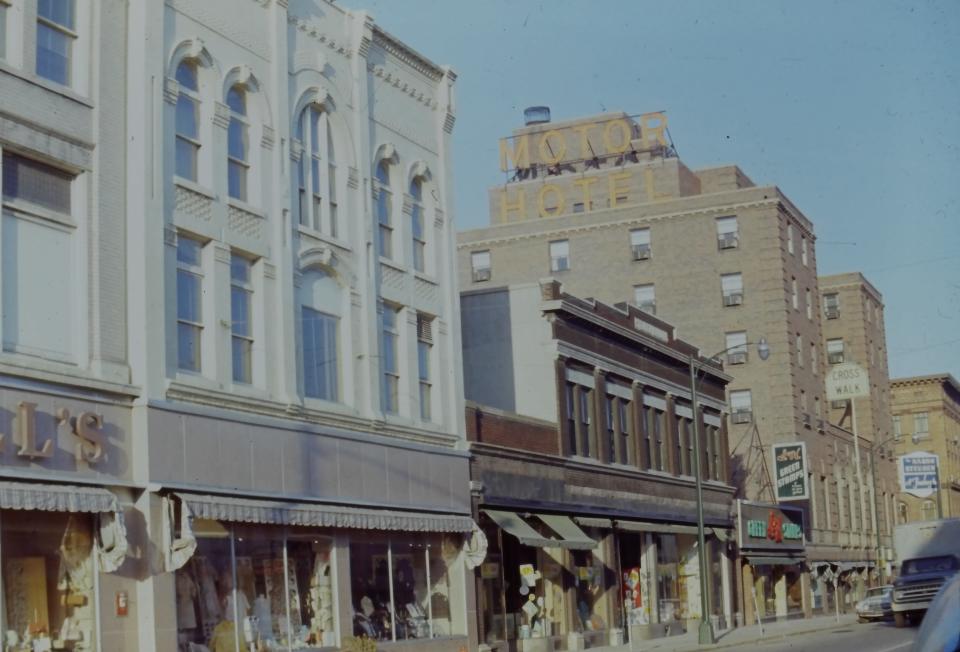
How do you see Corning arts and architecture unfolding for the next generation?
I hope Corning will continue to be a destination and people who come to see the museums and events will also look at the settings in which they’re occurring with a renewed appreciation. It was the intent of Robert Geddes, the elite architect that designed the Civic Center, that the space should be brought to life. He was somewhat disappointed that it hadn’t fully realized its potential as a living space.
More: Corning's Nasser Civic Center will be transformed into a Public Art Park. What to know
The idea of an art park, of performances, of ongoing events you actively engage in was certainly part of his vision of what a civic space should be. I think it’s terrific we’re looking at that now as part of our plan.
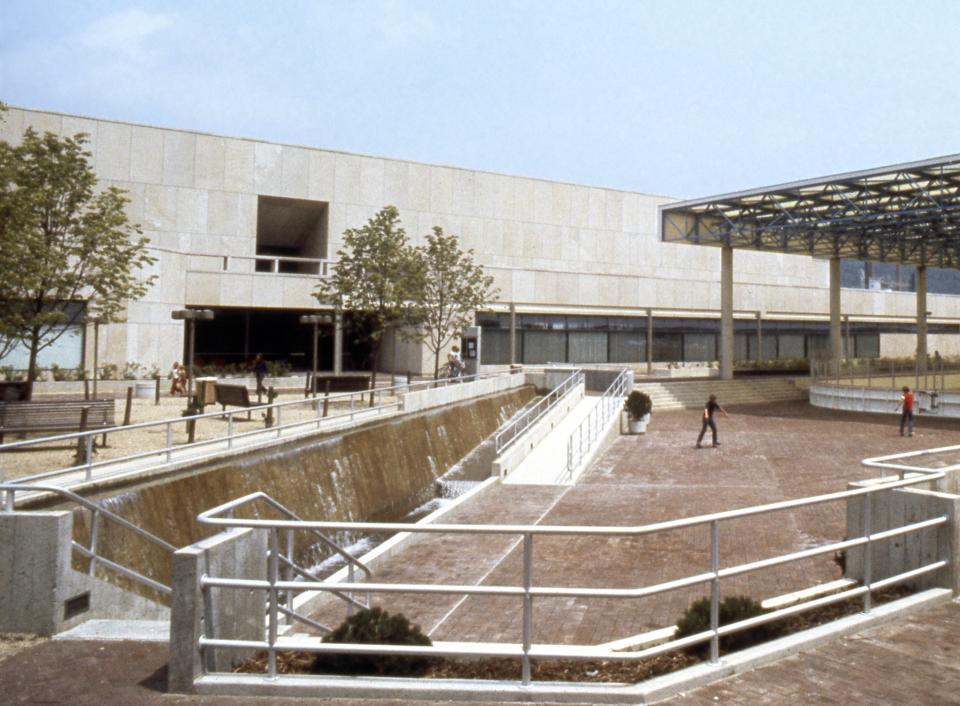
I also hope people will take a serious look at the buildings. I hope this book will give people the information so they can engage in a serious conversation about what buildings should be saved, in what form, and what should be brought back to life.
This article originally appeared on The Leader: New book explores Corning architecture, historic preservation, renewal

