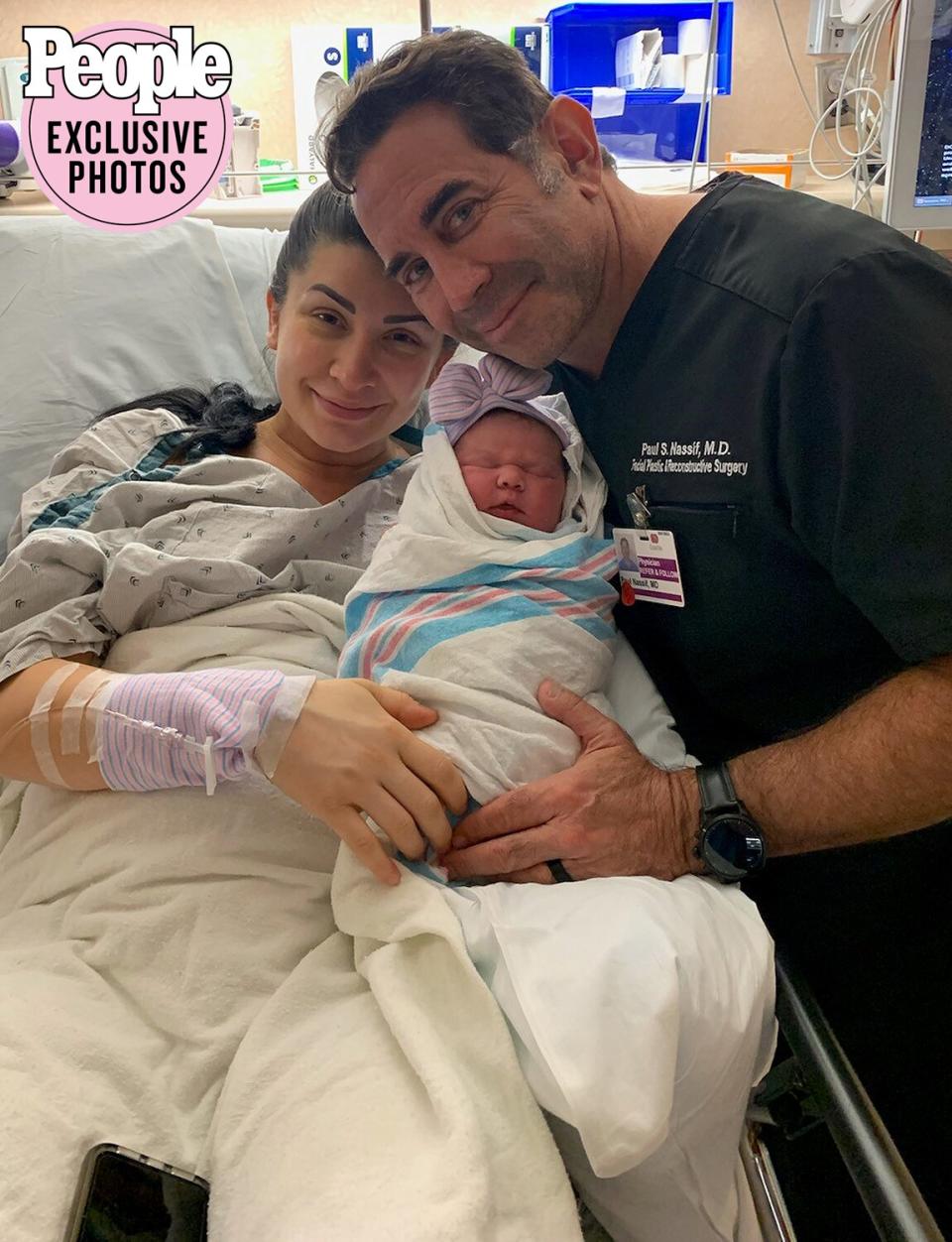Botched' s Dr. Paul Nassif Lists $32M Bel Air Mansion: 'Home is Now Where You Make Your Oasis

- Oops!Something went wrong.Please try again later.
OMEGA Render, LLP
Botched surgeon Dr. Paul Nassif is taking his reconstruction skills to the world of real estate.
The famous plastic surgeon, 58, has officially listed the luxurious home, he's been building in Bel Air. Despite not yet being complete, the spectacular property is already on the market asking a cool $32 million.
"This is what I envisioned when I thought about building this house in Bel Air, especially going through COVID: The home is now where you are going to make your oasis, work, play, and raise a family–especially my brand-new baby Paulina," Nassif tells PEOPLE of the build, which he dreamed up as a real estate and design project and never planned to move into. He and his wife Brittany welcomed their first child together in October. He also has three teenage sons: twins Collin and Christian, 14, and Gavin, 17.

Paul Nassif Paul Nassif, wife Brittany and newborn daughter Paulina
He adds, "I thought of this with every floorplan, and wanted to include every amenity, which would be incredible for any family anywhere in the world."
The home includes seven bedrooms, eight full bathrooms and four half bathrooms within its 12,130 square feet of living space and sits on just over 1.3 acres.
The house is co-listed by Diana Diaz and Alexis Nassif (Paul's sister) of Berkshire Hathaway HomeServices California Properties and Mauricio Umansky of The Agency.
RELATED: Botched's Dr. Paul Nassif and Wife Brittany Welcome Daughter Paulina Anne

OMEGA Render, LLP
The extravagant property, which is estimated to be completed in June or July 2021, is situated on a private, tree-lined hillside in Bel Air.
The three-level contemporary residence features canyon, city and ocean views and is only minutes away from popular shopping and dining. It was designed for indoor and outdoor living, with all three stories featuring exterior entertaining areas and amenities for relaxing, gathering and working.

OMEGA Render, LLP
Inside the mansion, the main floor includes vast living and dining spaces that lead out to an expansive terrace with patios for lounging and dining, a custom bar and the first of two pools.
The gourmet kitchen boasts high-end appliances and a spacious pantry. There is also a separate prep kitchen that includes a dishwasher, refrigerator, stove, oven, and sink.

OMEGA Render, LLP
RELATED: Inside America's Most Expensive Home: A 100,000 Sq. Ft. Mansion Asking a Rumored $350 Million
The lower level features a sophisticated lounge and bar, 12-seat theater and a wine room with storage for approximately 1,000 bottles. This level also opens up to a second pool.
The seven bedrooms in the residence include two second-floor guest suites, lower-level staff quarters, and four upper-level suites, featuring spa-style baths and dual closets.
The property also has dual offices and a secret back staircase that leads from the offices to a huge gym with a steam room and separate sauna. There are also two garages big enough to fit five cars.

