BLOXS Is a Premium Modular Tiny Home Made With Cross-Laminated Timber
We love cross-laminated timber for all its green bona fides, and even more so when it's paired with modular construction.
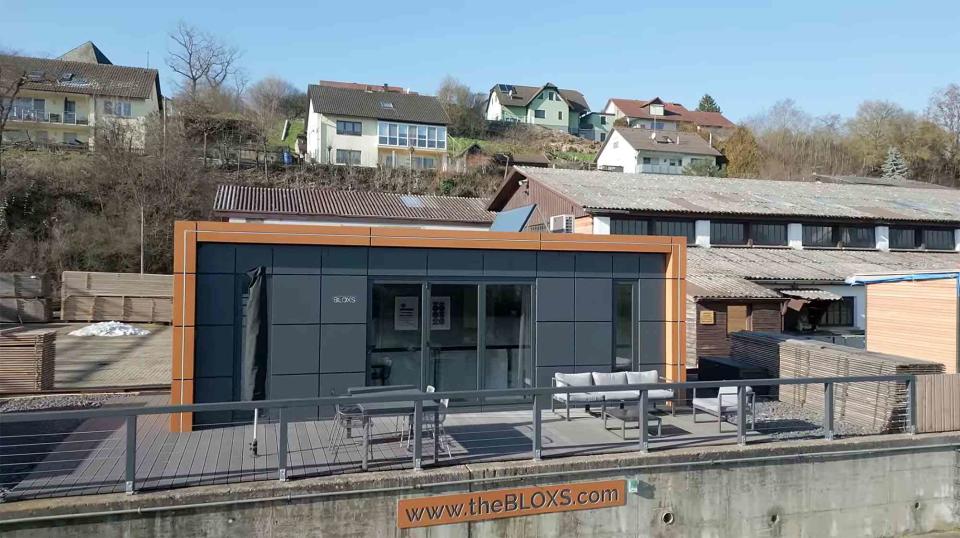
Tiny House Expedition
Modular homes have come a long way since their postwar roots. Nowadays, this versatile prefabricated type of housing comes in all sorts of shapes and sizes—from smaller, standalone units that can be reconfigured to ones that can be stacked to form multi-story buildings. Modular construction is a greener form of building because it reduces waste and also reduces the carbon emissions generated from delivering materials to the site. On top of that, modular housing can also look quite stunning too—busting the old myth that prefab housing is ugly.
Proving that modular homes can be both green and beautiful, German company BLOXS has been making a line of stylish, premium-quality modular units since its inception a few years ago. Designed and engineered to meet German standards, this series of customizable homes boasts a number of attractive features, from their cross-laminated timber shells to their smart home heating systems and their integrated space-saving furnishings. BLOXS CEO Thomas Schulz gives more details of one showcase unit in this video tour via Tiny House Expedition:
As Schulz explains, the idea for BLOXS was inspired by a not-uncommon situation in Germany, where many communities and villages have plots of land that sit empty because the owner wants to hold it before passing that piece of land onto a relative sometime in the future. However, during that time, the land sits empty and under-utilized—a problematic situation, considering the lack of affordable housing worldwide, including Germany. Schulz says:
"That's where the idea of BLOXS came from: to make a high-class, premium product that works with all German standards, and to give these customers an opportunity to put a high-quality house on it, which is manufactured completely and brought to the site on a big truck and installed within hours. So [the landowner] can earn income by renting [the BLOXS out], and sell the BLOXS later when the land is passed down."
Seen here is the exterior of the smallest BLOXS available, the BLOXS Living 30, which is clad with panels made of an aluminum composite material—coming in different colors, and other 3D-textural imitations like wood and concrete. In the video, Schulz mentions that this showcase model dates back to 2021, measuring about 30 feet long and 11 feet wide, while the newer versions are all slightly wider with an extra 29 inches. All models use locally sourced materials and furnishings from Germany.

BLOXS via Tiny House Expedition
The 260-square-foot (24-square-meter) interior matches up with the exterior's modernist leanings, with an open floor plan that encompasses overlapping zones for sitting, sleeping, dining, work and a kitchenette. It's all linked together by a discreet built-in wall unit that runs along most of one side of the unit, and as we will see, is integral to how this little unit is able to fit in so much functionality in one space.
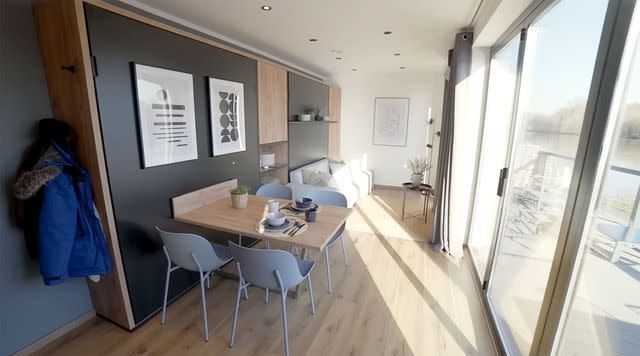
Tiny House Expedition
The sitting area is relatively simple, and features a couch and ottoman. In addition, there is a small closet space off to the side of the couch to hang clothes.
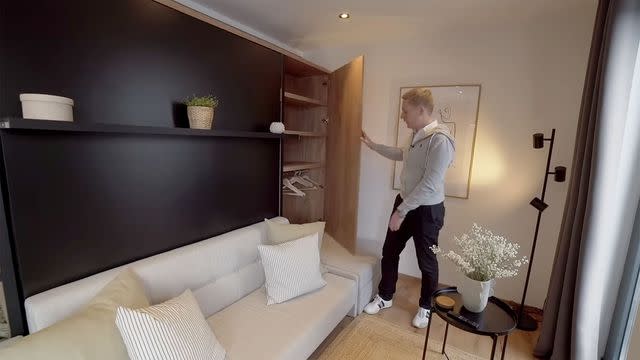
Tiny House Expedition
However, the couch isn't just a couch; with a simple tug, a section of the wall pulls down to reveal a bed. There are straps here to attach one's bedding, so that one doesn't have to store bedding away every morning.
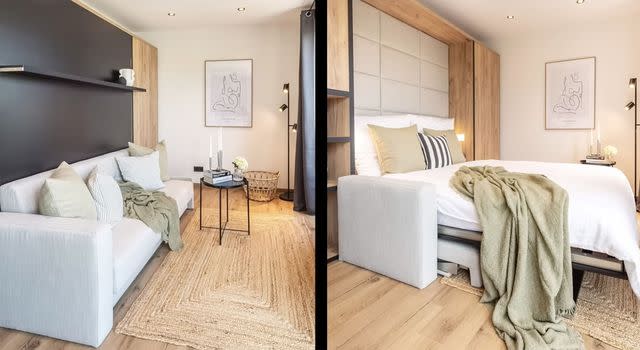
BLOXS via Tiny House Expedition
Moving over to the dining area, there is a table here that can seat four for meals or for work.

Tiny House Expedition
Once again, the area here can also be turned into a sleeping area, with a bed that folds down from the wall.

Tiny House Expedition
This dining area also extends to the outside deck, when the folding patio doors are opened up.
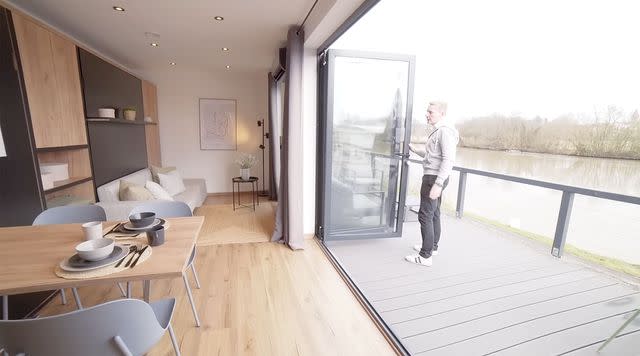
Tiny House Expedition
The kitchenette is small but includes all the basics like a sizeable sink, two-burner induction stovetop, a small refrigerator (and even a dishwasher), a dual-function oven-microwave unit, some counter space, as well as the usual drawers and cabinets to store food and equipment.
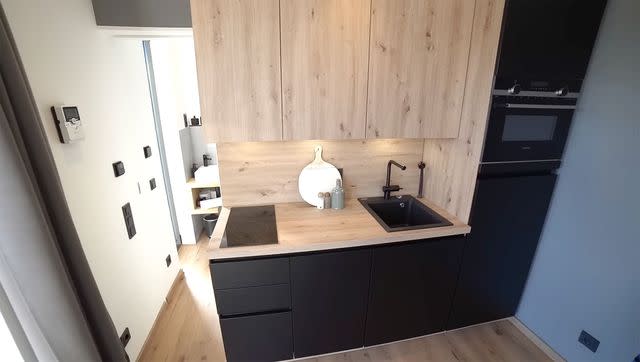
Tiny House Expedition
Past the kitchen and behind a space-saving pocket door, we find the bathroom. Schulz calls it a "mini-spa," and indeed, it has all the hallmarks of a deluxe bathroom, from the large, glass-walled shower, to the high-end tiles, Hansgrohe sink, and wall-mounted toilet. The water-resistant flooring here is made by Wineo, a German company that makes an eco-friendly alternative to vinyl flooring, and makes it suitable to cover all the floors in this BLOXS, including the bathroom.

Tiny House Expedition
But perhaps some of the more interesting features of the BLOXS is not visible, like the fact that the newer models are built with cross-laminated timber (CLT). We love this material for all its green bona fides, and even more so when it's paired with modular construction. Not only is this material more robust than steel, but it also eliminates the problem of thermal bridging with steel construction, making for a more comfortable interior that needs less heating and cooling.
That said, there are also other intriguing green features, like the radiant floor heating included in all models. In addition, there is the computer-controlled solar air heater on the rooftop, which helps to passively heat the home, as well as improve indoor air quality with fresh air. Moreover, the company is committed to designing its micro-homes with bi-directional charging or "vehicle to grid" in mind, meaning that electric vehicle charging can go both ways—in times of reduced energy generation, an EV that's plugged into its house can actually deliver energy back into the grid.
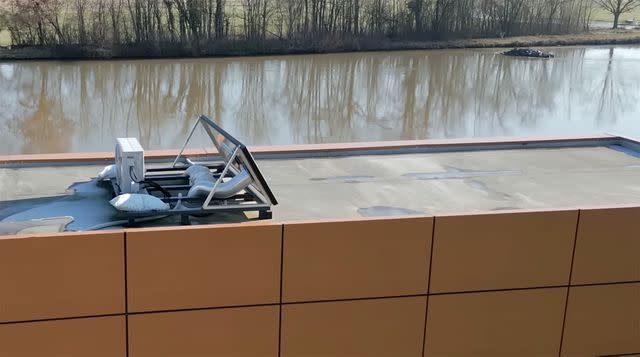
Tiny House Expedition
These are premium micro-homes with a price tag to match: the smallest studio-style model goes for about $161,500, while the largest two-bedroom unit costs about $323,000. However, as Schulz points out, all the features mentioned here are standard and included in the price, and clients can also customize their projects using the company's online 3D configurator. While the company is working mostly with European customers, there are plans to launch a North American location by next year to meet the demand.
To find out more, visit BLOXS.

